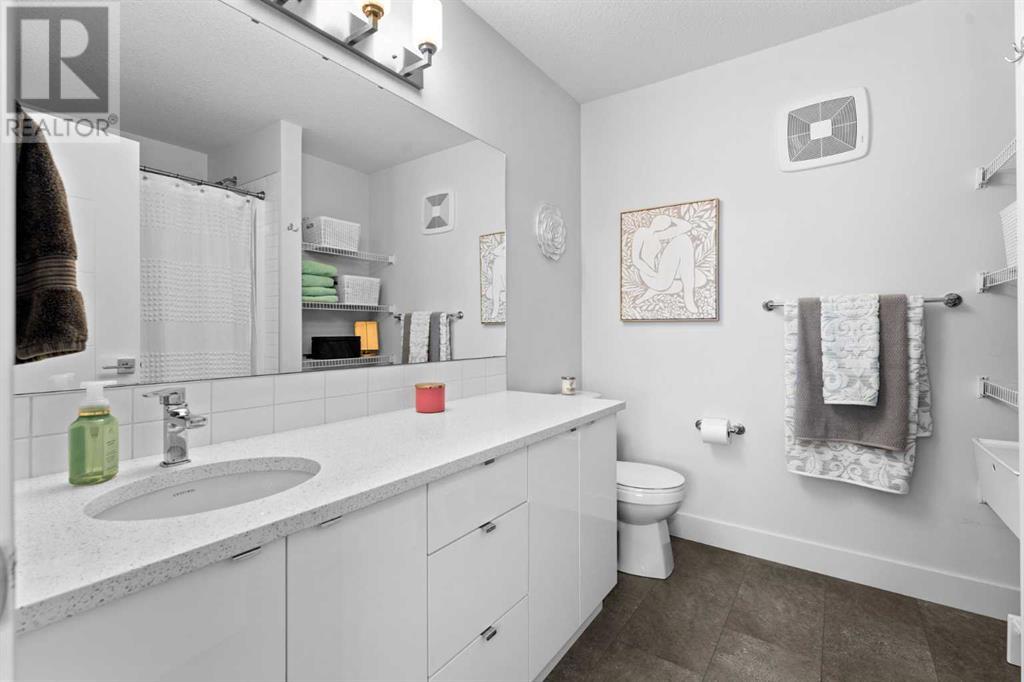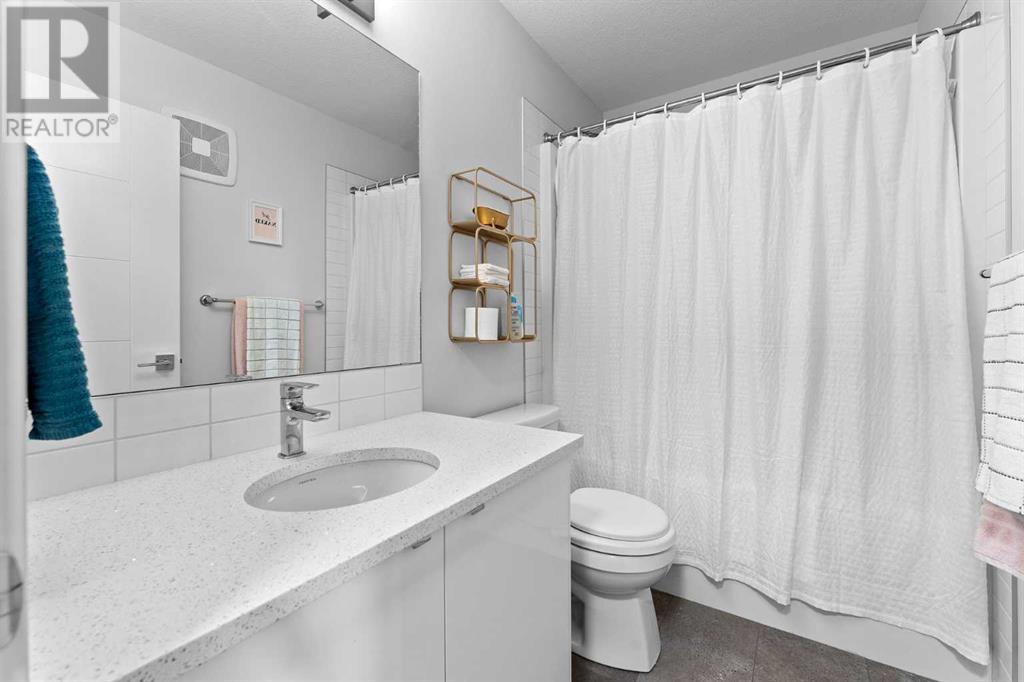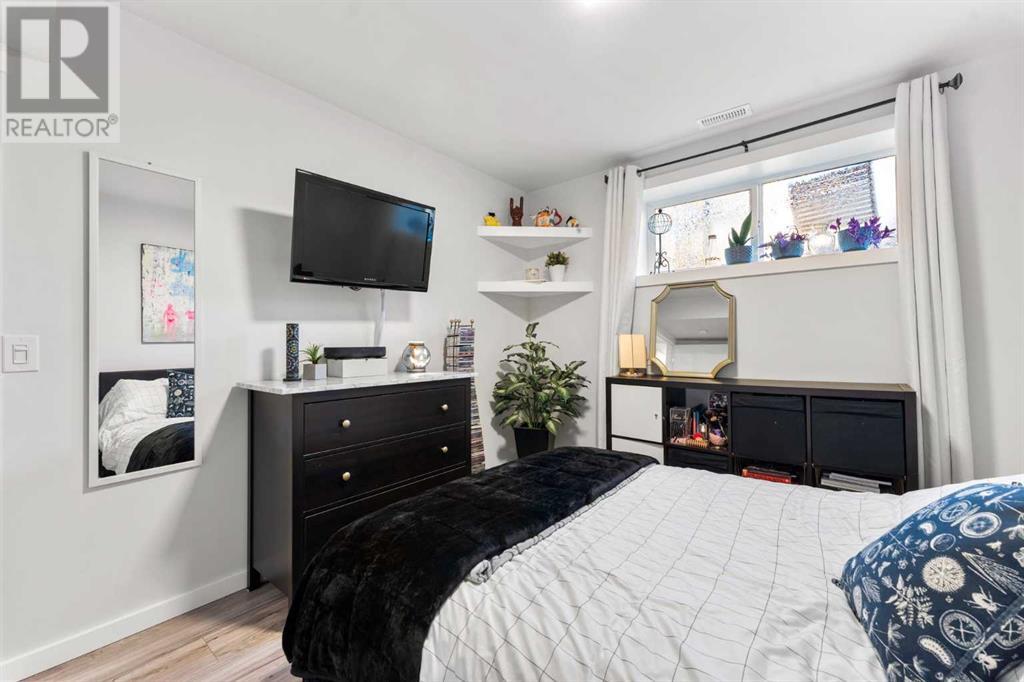LOADING
$649,900
84 Sundown Manor, Cochrane, Alberta T4C 0M7 (27517079)
4 Bedroom
4 Bathroom
1728.63 sqft
Fireplace
Central Air Conditioning
Forced Air
Landscaped
84 Sundown Manor
Cochrane, Alberta T4C0M7
**OPEN HOUSE Saturday, October 12th 1 -4pm** Discover your dream home in the heart of Sunset Ridge! Featuring stunning upgrades throughout, this beautiful residence boasts custom built-in storage, elegant drapery, and stylish board and batten accents in the foyer. Step inside to an expansive main floor adorned with Luxury Vinyl Plank flooring. The large entry foyer leads to a convenient half bath, providing privacy for guests. The open-concept living area is perfect for entertaining, showcasing a spacious Quartz kitchen island, generous pantry, and ample cabinetry. Enjoy cozy evenings in the living room with a modern built-in electric fireplace, or host dinner parties in the dining room, which opens onto your private deck and beautifully landscaped backyard. Retreat to the upper level where you'll find a serene master suite complete with a 4-piece ensuite featuring a tub/shower combo, a single sink with Quartz counters, and a walk-in closet with an additional window for natural light. Two well-sized bedrooms, a versatile loft area ideal for a home office, and a 4-piece main bathroom with Quartz counters provide ample space for family and guests. The laundry room, equipped with front-load washer and dryer, offers convenience and style with luxury vinyl tile flooring. The fully developed basement, completed in 2022, comes with its own washer/dryer and includes an additional bedroom. You also have a fridge, microwave, and a wet bar —perfect for guests or as an entertainment space. Outside, enjoy a beautifully landscaped yard with a charming deck and lush grass area for kids and pets to play. Built in 2022, this home is still covered by a 5-year building envelope warranty and a 10-year structural New Home Warranty, giving you peace of mind for years to come. Don’t miss the opportunity to make this stunning home yours and call to book a showing today! (id:50955)
Open House
This property has open houses!
October
12
Saturday
Starts at:
1:00 pm
Ends at:4:00 pm
Property Details
| MLS® Number | A2170979 |
| Property Type | Single Family |
| Community Name | Sunset Ridge |
| AmenitiesNearBy | Playground, Schools, Shopping |
| Features | Wet Bar, No Smoking Home |
| ParkingSpaceTotal | 4 |
| Plan | 2111636 |
| Structure | Deck |
Building
| BathroomTotal | 4 |
| BedroomsAboveGround | 3 |
| BedroomsBelowGround | 1 |
| BedroomsTotal | 4 |
| Appliances | Washer, Refrigerator, Dishwasher, Stove, Dryer, Garburator, Microwave Range Hood Combo, Window Coverings, Washer & Dryer |
| BasementDevelopment | Finished |
| BasementType | Full (finished) |
| ConstructedDate | 2021 |
| ConstructionMaterial | Wood Frame |
| ConstructionStyleAttachment | Semi-detached |
| CoolingType | Central Air Conditioning |
| ExteriorFinish | Stone, Vinyl Siding |
| FireplacePresent | Yes |
| FireplaceTotal | 1 |
| FlooringType | Carpeted, Vinyl |
| FoundationType | Poured Concrete |
| HalfBathTotal | 1 |
| HeatingFuel | Natural Gas |
| HeatingType | Forced Air |
| StoriesTotal | 2 |
| SizeInterior | 1728.63 Sqft |
| TotalFinishedArea | 1728.63 Sqft |
| Type | Duplex |
Parking
| Attached Garage | 2 |
Land
| Acreage | No |
| FenceType | Fence |
| LandAmenities | Playground, Schools, Shopping |
| LandscapeFeatures | Landscaped |
| SizeDepth | 30 M |
| SizeFrontage | 9 M |
| SizeIrregular | 272.19 |
| SizeTotal | 272.19 M2|0-4,050 Sqft |
| SizeTotalText | 272.19 M2|0-4,050 Sqft |
| ZoningDescription | R-mx |
Rooms
| Level | Type | Length | Width | Dimensions |
|---|---|---|---|---|
| Basement | 3pc Bathroom | 6.08 Ft x 8.83 Ft | ||
| Basement | Bedroom | 9.92 Ft x 13.33 Ft | ||
| Basement | Kitchen | 6.33 Ft x 7.25 Ft | ||
| Basement | Recreational, Games Room | 10.17 Ft x 13.67 Ft | ||
| Basement | Furnace | 10.33 Ft x 15.67 Ft | ||
| Main Level | 2pc Bathroom | 5.08 Ft x 5.28 Ft | ||
| Main Level | Dining Room | 9.08 Ft x 9.50 Ft | ||
| Main Level | Foyer | 16.00 Ft x 9.83 Ft | ||
| Main Level | Kitchen | 9.08 Ft x 14.42 Ft | ||
| Main Level | Living Room | 12.33 Ft x 13.75 Ft | ||
| Upper Level | 3pc Bathroom | 8.75 Ft x 8.25 Ft | ||
| Upper Level | 4pc Bathroom | 8.92 Ft x 5.08 Ft | ||
| Upper Level | Bedroom | 10.92 Ft x 14.17 Ft | ||
| Upper Level | Bedroom | 10.75 Ft x 13.00 Ft | ||
| Upper Level | Den | 8.08 Ft x 8.58 Ft | ||
| Upper Level | Primary Bedroom | 13.00 Ft x 13.75 Ft | ||
| Upper Level | Other | 5.08 Ft x 9.92 Ft |
Steven Falk
Realtor®
- 780-226-4432
- 780-672-7761
- 780-672-7764
- [email protected]
-
Battle River Realty
4802-49 Street
Camrose, AB
T4V 1M9
Listing Courtesy of:
Century 21 Bamber Realty LTD.
1612 - 17 Avenue S.w.
Calgary, Alberta T2T 0E3
1612 - 17 Avenue S.w.
Calgary, Alberta T2T 0E3











































