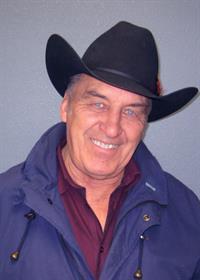Janet Rinehart
Real Estate Associate
- 780-608-7070
- 780-672-7761
- [email protected]
-
Battle River Realty
4802-49 Street
Camrose, AB
T4V 1M9
Cow country 22 acre hobby farm parcel, south west of Rocky Mountain House and close to Forest Reserve and crown lands. Approximately eight acres are heavily timbered shelter-belt and the balance is seeded grass pasture. The buildings are hidden from the road by mature timber, and include a small barn next to fenced pastures and handling facilities. Also includes a trainers round pen, tak storage building, two small work shops, pump-house, livestock shelters, and numerous storage buildings. The residence is a "1970s" Atco Sierra 14'x68' 3 bedroom mobile home with a covered deck. A second mobile home is 12'x48' and has been used as spare living quarters, or storage. This building also has an addition and is heated by two wood stoves. Acreage is close to mountain and wilderness trail riding, yet only twenty kilometers from shopping centers and schools. Roads are paved to within 4 kilometers of the parcel (id:50955)
| MLS® Number | A2153645 |
| Property Type | Single Family |
| Features | See Remarks, Other |
| Plan | 2420545 |
| Structure | See Remarks |
| BathroomTotal | 1 |
| BedroomsAboveGround | 3 |
| BedroomsTotal | 3 |
| Appliances | Refrigerator, Range, See Remarks, Washer & Dryer |
| ArchitecturalStyle | Mobile Home |
| BasementType | None |
| ConstructedDate | 1970 |
| ConstructionStyleAttachment | Detached |
| CoolingType | None |
| ExteriorFinish | See Remarks |
| FireplacePresent | Yes |
| FireplaceTotal | 1 |
| FlooringType | Carpeted, Linoleum |
| FoundationType | None |
| HeatingFuel | Propane, Wood |
| HeatingType | Forced Air, Wood Stove |
| StoriesTotal | 1 |
| SizeInterior | 952 Sqft |
| TotalFinishedArea | 952 Sqft |
| Type | Manufactured Home |
| UtilityWater | Well |
| None |
| Acreage | Yes |
| FenceType | Fence |
| Sewer | Facultative Lagoon |
| SizeIrregular | 22.13 |
| SizeTotal | 22.13 Ac|10 - 49 Acres |
| SizeTotalText | 22.13 Ac|10 - 49 Acres |
| ZoningDescription | Ia |
| Level | Type | Length | Width | Dimensions |
|---|---|---|---|---|
| Main Level | Primary Bedroom | 13.00 Ft x 11.00 Ft | ||
| Main Level | 4pc Bathroom | 10.00 Ft x 5.00 Ft | ||
| Main Level | Bedroom | 10.00 Ft x 9.00 Ft | ||
| Main Level | Bedroom | 10.00 Ft x 8.00 Ft | ||
| Main Level | Other | 11.00 Ft x 6.00 Ft | ||
| Main Level | Living Room/dining Room | 13.00 Ft x 26.00 Ft |


(403) 343-3344
(403) 347-7930
www.coldwellbankerontrack.com/