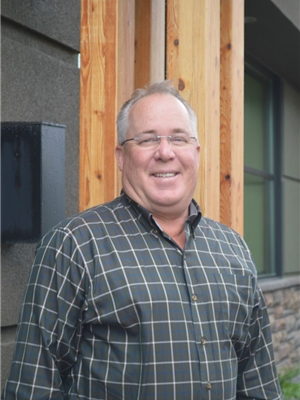Amy Ripley
- 780-881-7282
- 780-672-7761
- 780-672-7764
- [email protected]
-
Battle River Realty
4802-49 Street
Camrose, AB
T4V 1M9
Stunning fully finished two storey walkout home in McKay Ranch. There is a spectacular view of Blindman Ridge from the south facing deck & backyard. This was previously a show home, property is turn key and shows better than ever! The main floor has a large office/den with double doors. An amazing kitchen with quartz countertops, plenty of cabinets, corner pantry, full tiled backsplash, a large island with breakfast bar seating. Living room has a floor to ceiling tile surround gas fireplace. There is an abundance of windows giving natural lighting throughout the home. There is a two piece bathroom as well as access to the triple attached garage on the main floor. There are three bedrooms on the upper level, two bathrooms and the laundry. The master bedroom has a walk-in closet and beautiful five piece ensuite bathroom complete with a soaker tub. The basement has in-floor heat hooked up and there is central air conditioning! There is a large family/rec room which includes an awesome tiled wet bar with plenty of cabinet space, a quartz countertop, and bar fridge. There is a bedroom and four piece bathroom in the basement as well. The main level composite deck has two gas line stubs and stairs for access to the backyard & walkout patio. With no neighbors behind for a private setting. Beautiful and well thought out landscaping with poured in place edging and fully vinyl fenced. This is an excellent home in a great community, close to parks, playgrounds, schools, and highway access. There are more details and features that stand out in person and the pride of ownership is evident! (id:50955)
| MLS® Number | A2154318 |
| Property Type | Single Family |
| Community Name | Mckay Ranch |
| AmenitiesNearBy | Park, Playground |
| Features | Wet Bar, Closet Organizers, Gas Bbq Hookup |
| ParkingSpaceTotal | 5 |
| Plan | 1422622 |
| Structure | Deck, Dog Run - Fenced In |
| BathroomTotal | 4 |
| BedroomsAboveGround | 3 |
| BedroomsBelowGround | 1 |
| BedroomsTotal | 4 |
| Appliances | Refrigerator, Dishwasher, Stove, Microwave, Washer & Dryer |
| BasementDevelopment | Finished |
| BasementType | Full (finished) |
| ConstructedDate | 2019 |
| ConstructionMaterial | Icf Block |
| ConstructionStyleAttachment | Detached |
| CoolingType | Central Air Conditioning |
| ExteriorFinish | Stone, Vinyl Siding |
| FireplacePresent | Yes |
| FireplaceTotal | 1 |
| FlooringType | Carpeted, Tile, Vinyl |
| FoundationType | See Remarks |
| HalfBathTotal | 1 |
| HeatingFuel | Natural Gas |
| HeatingType | Forced Air, In Floor Heating |
| StoriesTotal | 2 |
| SizeInterior | 1721 Sqft |
| TotalFinishedArea | 1721 Sqft |
| Type | House |
| Garage | |
| Heated Garage | |
| Attached Garage | 3 |
| Acreage | No |
| FenceType | Fence |
| LandAmenities | Park, Playground |
| LandscapeFeatures | Landscaped |
| SizeDepth | 33.22 M |
| SizeFrontage | 14.32 M |
| SizeIrregular | 4976.00 |
| SizeTotal | 4976 Sqft|4,051 - 7,250 Sqft |
| SizeTotalText | 4976 Sqft|4,051 - 7,250 Sqft |
| ZoningDescription | R1 |
| Level | Type | Length | Width | Dimensions |
|---|---|---|---|---|
| Basement | Recreational, Games Room | 24.25 Ft x 13.08 Ft | ||
| Basement | Bedroom | 11.58 Ft x 10.17 Ft | ||
| Basement | 4pc Bathroom | 10.08 Ft x 4.92 Ft | ||
| Basement | Furnace | 8.42 Ft x 10.67 Ft | ||
| Main Level | Foyer | 10.33 Ft x 5.42 Ft | ||
| Main Level | Living Room | 9.25 Ft x 13.00 Ft | ||
| Main Level | Kitchen | 16.25 Ft x 12.00 Ft | ||
| Main Level | Dining Room | 15.75 Ft x 8.67 Ft | ||
| Main Level | Office | 11.92 Ft x 10.25 Ft | ||
| Main Level | 2pc Bathroom | 5.58 Ft x 4.75 Ft | ||
| Upper Level | Primary Bedroom | 13.50 Ft x 12.83 Ft | ||
| Upper Level | 5pc Bathroom | 11.67 Ft x 9.75 Ft | ||
| Upper Level | Bedroom | 11.58 Ft x 11.33 Ft | ||
| Upper Level | Bedroom | 11.08 Ft x 8.83 Ft | ||
| Upper Level | 4pc Bathroom | 11.50 Ft x 5.92 Ft |



