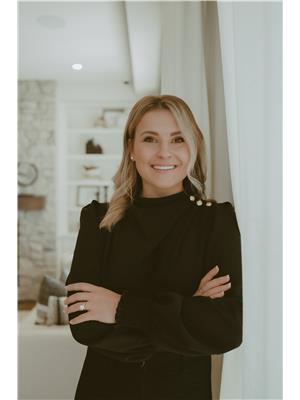Janet Rinehart
Realtor®
- 780-608-7070
- 780-672-7761
- [email protected]
-
Battle River Realty
4802-49 Street
Camrose, AB
T4V 1M9
Welcome to this stunning new Impact Home, located in one of St. Albert’s most sought-after communities, Riverside. This home is filled with natural light, thanks to its large windows and open-concept floor plan. At the back, the show-stopping kitchen impresses with abundant cabinetry and expansive counter space, perfect for both cooking and entertaining. The wide staircase leads to the second floor, where you’ll discover two generously sized bedrooms, a convenient laundry room, and a beautifully designed primary suite that offers comfort and style in every detail. Nestled along the Sturgeon River, Riverside offers a serene setting with abundant green spaces and walking trails, while keeping daycare, schools, and grocery stores within easy reach. Riverside provides an ideal balance of outdoor living and urban amenities for families and professionals alike. (id:50955)
| MLS® Number | E4412408 |
| Property Type | Single Family |
| Neigbourhood | Riverside (St. Albert) |
| AmenitiesNearBy | Golf Course, Playground, Schools, Shopping |
| Features | Flat Site, Lane, No Animal Home, No Smoking Home, Level |
| ParkingSpaceTotal | 2 |
| Structure | Porch |
| BathroomTotal | 3 |
| BedroomsTotal | 3 |
| Amenities | Ceiling - 9ft, Vinyl Windows |
| Appliances | Dishwasher, Microwave Range Hood Combo, Refrigerator, Stove |
| BasementDevelopment | Unfinished |
| BasementType | Full (unfinished) |
| ConstructedDate | 2024 |
| ConstructionStyleAttachment | Detached |
| FireProtection | Smoke Detectors |
| HalfBathTotal | 1 |
| HeatingType | Forced Air |
| StoriesTotal | 2 |
| SizeInterior | 1418.6834 Sqft |
| Type | House |
| Parking Pad |
| Acreage | No |
| FenceType | Not Fenced |
| LandAmenities | Golf Course, Playground, Schools, Shopping |
| Level | Type | Length | Width | Dimensions |
|---|---|---|---|---|
| Main Level | Living Room | 3.7 m | 4.3 m | 3.7 m x 4.3 m |
| Main Level | Dining Room | 2.6 m | 4.3 m | 2.6 m x 4.3 m |
| Main Level | Kitchen | 4.1 m | 3.7 m | 4.1 m x 3.7 m |
| Upper Level | Primary Bedroom | 4.1 m | 3.7 m | 4.1 m x 3.7 m |
| Upper Level | Bedroom 2 | 2.8 m | 3.2 m | 2.8 m x 3.2 m |
| Upper Level | Bedroom 3 | 2.8 m | 2.8 m | 2.8 m x 2.8 m |

