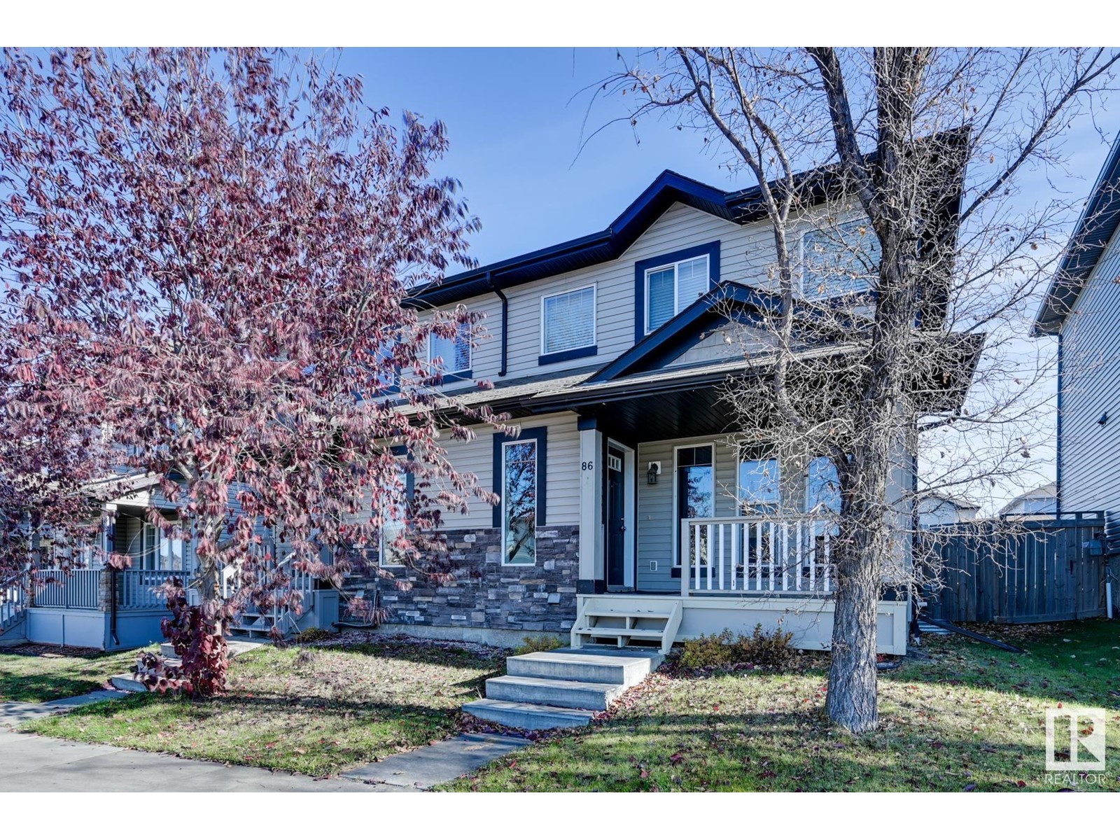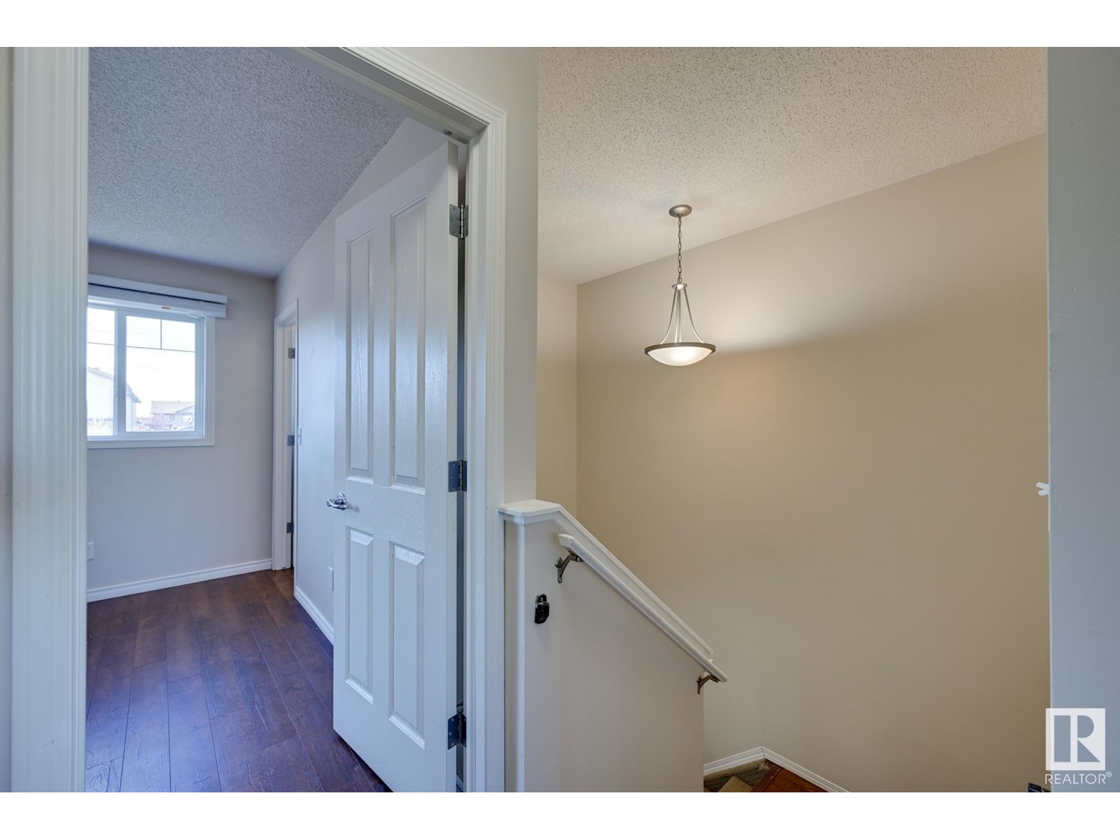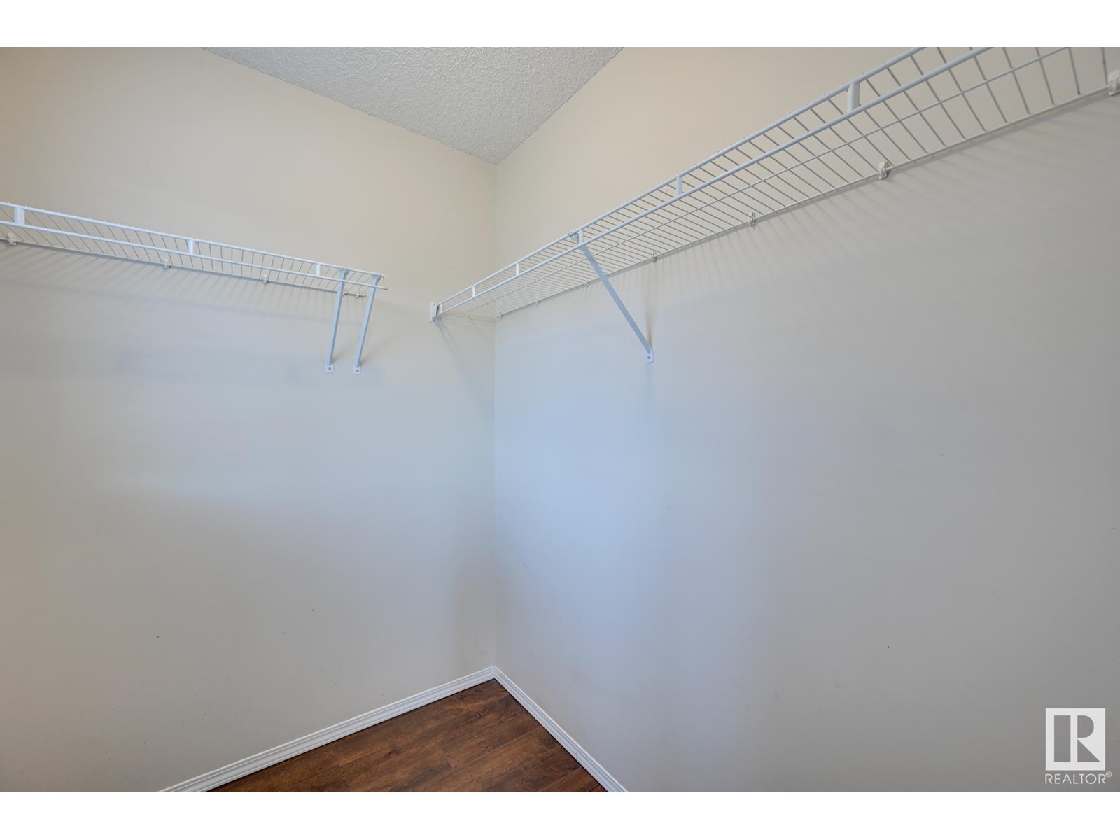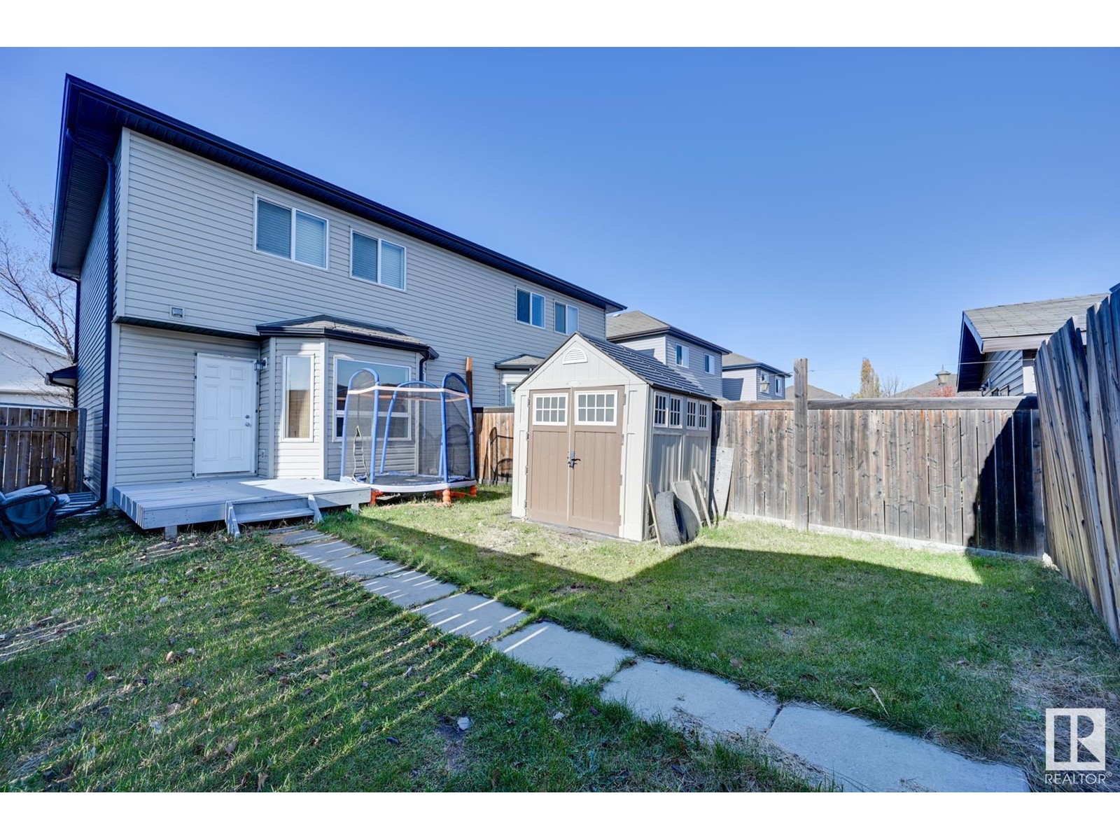LOADING
$314,900
86 Spruce Village Dr Dr, Spruce Grove, Alberta T7X 0B9 (27573524)
2 Bedroom
2 Bathroom
1246.2455 sqft
Forced Air
86 SPRUCE VILLAGE DR DR
Spruce Grove, Alberta T7X0B9
Fantastic investor or first time buyer opportunity! Over 1200 sq ft of finished living space, with 3 upstairs bedrooms, a bright, eat-in kitchen and fenced backyard! The front walkway leads you to a lovely veranda front veranda and into a roomy entryway with coat closet and built in bench - perfect for guests. The living room features large windows for plenty of natural light and the spacious kitchen offers ample counter-space and beautiful kitchen cabinetry. Upstairs are 3 generously sized bedrooms, the primary offering a walk in closet, and a 4 piece bathroom. The basement is open and waiting to be finished with 2 LARGE windows, perfect for 2 additional bedrooms, plumbed in for a bathroom, and featuring a new washer and dryer! The backyard is fully fenced and easily viewable from the large kitchen windows to keep an eye on the kids. This is an adorable & affordable opportunity in the family friendly neighbourhood of Spruce Village! (id:50955)
Property Details
| MLS® Number | E4411354 |
| Property Type | Single Family |
| Neigbourhood | Spruce Village |
| AmenitiesNearBy | Playground, Public Transit, Schools |
| Features | Flat Site, Paved Lane, Closet Organizers |
Building
| BathroomTotal | 2 |
| BedroomsTotal | 2 |
| Amenities | Vinyl Windows |
| Appliances | Dishwasher, Dryer, Microwave Range Hood Combo, Refrigerator, Storage Shed, Stove, Washer |
| BasementDevelopment | Unfinished |
| BasementType | Full (unfinished) |
| ConstructedDate | 2007 |
| ConstructionStyleAttachment | Semi-detached |
| FireProtection | Smoke Detectors |
| HalfBathTotal | 1 |
| HeatingType | Forced Air |
| StoriesTotal | 2 |
| SizeInterior | 1246.2455 Sqft |
| Type | Duplex |
Parking
| Parking Pad |
Land
| Acreage | No |
| FenceType | Fence |
| LandAmenities | Playground, Public Transit, Schools |
| SizeIrregular | 238.02 |
| SizeTotal | 238.02 M2 |
| SizeTotalText | 238.02 M2 |
Rooms
| Level | Type | Length | Width | Dimensions |
|---|---|---|---|---|
| Main Level | Living Room | 5.04 m | 3.79 m | 5.04 m x 3.79 m |
| Main Level | Dining Room | 2.78 m | 2.32 m | 2.78 m x 2.32 m |
| Main Level | Kitchen | 3.39 m | 3.6 m | 3.39 m x 3.6 m |
| Upper Level | Primary Bedroom | 3.83 m | 3.29 m | 3.83 m x 3.29 m |
| Upper Level | Bedroom 2 | 2.93 m | 3.45 m | 2.93 m x 3.45 m |
Amy Ripley
Realtor®
- 780-881-7282
- 780-672-7761
- 780-672-7764
- [email protected]
-
Battle River Realty
4802-49 Street
Camrose, AB
T4V 1M9




































