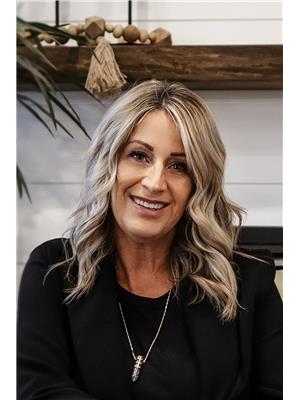Amy Ripley
Realtor®
- 780-881-7282
- 780-672-7761
- 780-672-7764
- [email protected]
-
Battle River Realty
4802-49 Street
Camrose, AB
T4V 1M9
NO NEIGHBORS behind you AND a SOUTH FACING yard! This 1972 square foot 3 bedroom 2 storey home is located in the heart of South Fort of Fort Saskatchewan and backs on the green space and walking trails. The main floor features a spacious entrance leading to open concept main floor plan with large living room; cozy up to the natural gas fireplace on cooler days! Create your favorite meals and treats in this kitchen offering stainless steel appliances, large island, and quartz countertops. Friends and family can eat together in the roomy dining area overlooking the fully fenced & landscaped yard and green space. This floor is completed with a powder room and main floor laundry. The upper level offers a huge primary bedroom with 5 piece ensuite and walk-in closet, central bonus room perfect for family entertainment, 2 additional bedrooms and a 4 piece bathroom. Within walking distance to parks and playgrounds, schools, all major amenities, and quick access to Highway 21 and near the Dow Centre and more! (id:50955)
| MLS® Number | E4412753 |
| Property Type | Single Family |
| Neigbourhood | South Pointe |
| AmenitiesNearBy | Playground, Public Transit, Schools, Shopping |
| Features | See Remarks, Park/reserve, Exterior Walls- 2x6" |
| Structure | Deck |
| BathroomTotal | 3 |
| BedroomsTotal | 3 |
| Appliances | Dishwasher, Dryer, Garage Door Opener Remote(s), Garage Door Opener, Refrigerator, Stove, Washer, Window Coverings |
| BasementDevelopment | Unfinished |
| BasementType | Full (unfinished) |
| ConstructedDate | 2014 |
| ConstructionStyleAttachment | Detached |
| FireplaceFuel | Gas |
| FireplacePresent | Yes |
| FireplaceType | Unknown |
| HalfBathTotal | 1 |
| HeatingType | Forced Air |
| StoriesTotal | 2 |
| SizeInterior | 1972.1637 Sqft |
| Type | House |
| Attached Garage |
| Acreage | No |
| FenceType | Fence |
| LandAmenities | Playground, Public Transit, Schools, Shopping |
| SizeIrregular | 373.94 |
| SizeTotal | 373.94 M2 |
| SizeTotalText | 373.94 M2 |
| Level | Type | Length | Width | Dimensions |
|---|---|---|---|---|
| Main Level | Living Room | Measurements not available | ||
| Main Level | Dining Room | Measurements not available | ||
| Main Level | Kitchen | Measurements not available | ||
| Upper Level | Primary Bedroom | Measurements not available | ||
| Upper Level | Bedroom 2 | Measurements not available | ||
| Upper Level | Bedroom 3 | Measurements not available | ||
| Upper Level | Bonus Room | Measurements not available |

