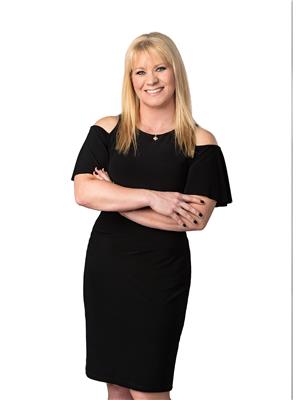Sheena Gamble
Realtor®
- 780-678-1283
- 780-672-7761
- 780-672-7764
- [email protected]
-
Battle River Realty
4802-49 Street
Camrose, AB
T4V 1M9
Welcome to this delightful two-story starter home nestled in the established community of Highwood. With its charming design & functional layout, this residence offers an ideal opportunity for those entering the housing market. Step inside to the main floor, where you'll find an inviting living area with gas fireplace, cozy dining space & well-appointed kitchen. This family friendly layout creates a seamless flow, making it perfect for both daily living & entertaining. Upstairs, discover 3 bedrooms, including a spacious primary suite with a convenient walk-in closet. The additional bedrooms provide ample space for family members, guests or even a home office. The unfinished basement holds incredible potential, allowing you to customize & create additional living space according to your needs & preferences. Great corner lot with ample room for future garage and rv parking. So what are you waiting for? Come take a peek and fall in love. Virtually staged (id:50955)
| MLS® Number | E4415158 |
| Property Type | Single Family |
| Neigbourhood | Devon |
| AmenitiesNearBy | Airport, Golf Course, Playground, Schools, Shopping, Ski Hill |
| Features | Lane, Closet Organizers, Exterior Walls- 2x6", No Smoking Home |
| BathroomTotal | 2 |
| BedroomsTotal | 3 |
| Appliances | Dishwasher, Dryer, Hood Fan, Refrigerator, Storage Shed, Stove, Washer, Window Coverings |
| BasementDevelopment | Unfinished |
| BasementType | Full (unfinished) |
| ConstructedDate | 2005 |
| ConstructionStyleAttachment | Detached |
| FireplaceFuel | Gas |
| FireplacePresent | Yes |
| FireplaceType | Unknown |
| HalfBathTotal | 1 |
| HeatingType | Forced Air |
| StoriesTotal | 2 |
| SizeInterior | 1189.4121 Sqft |
| Type | House |
| Stall | |
| Rear |
| Acreage | No |
| FenceType | Fence |
| LandAmenities | Airport, Golf Course, Playground, Schools, Shopping, Ski Hill |
| SizeIrregular | 393.17 |
| SizeTotal | 393.17 M2 |
| SizeTotalText | 393.17 M2 |
| Level | Type | Length | Width | Dimensions |
|---|---|---|---|---|
| Main Level | Living Room | 4.7 m | 3.94 m | 4.7 m x 3.94 m |
| Main Level | Kitchen | 4.15 m | 4.19 m | 4.15 m x 4.19 m |
| Upper Level | Primary Bedroom | 4.16 m | 3.31 m | 4.16 m x 3.31 m |
| Upper Level | Bedroom 2 | 3.13 m | 3.16 m | 3.13 m x 3.16 m |
| Upper Level | Bedroom 3 | 3.08 m | 3.31 m | 3.08 m x 3.31 m |

