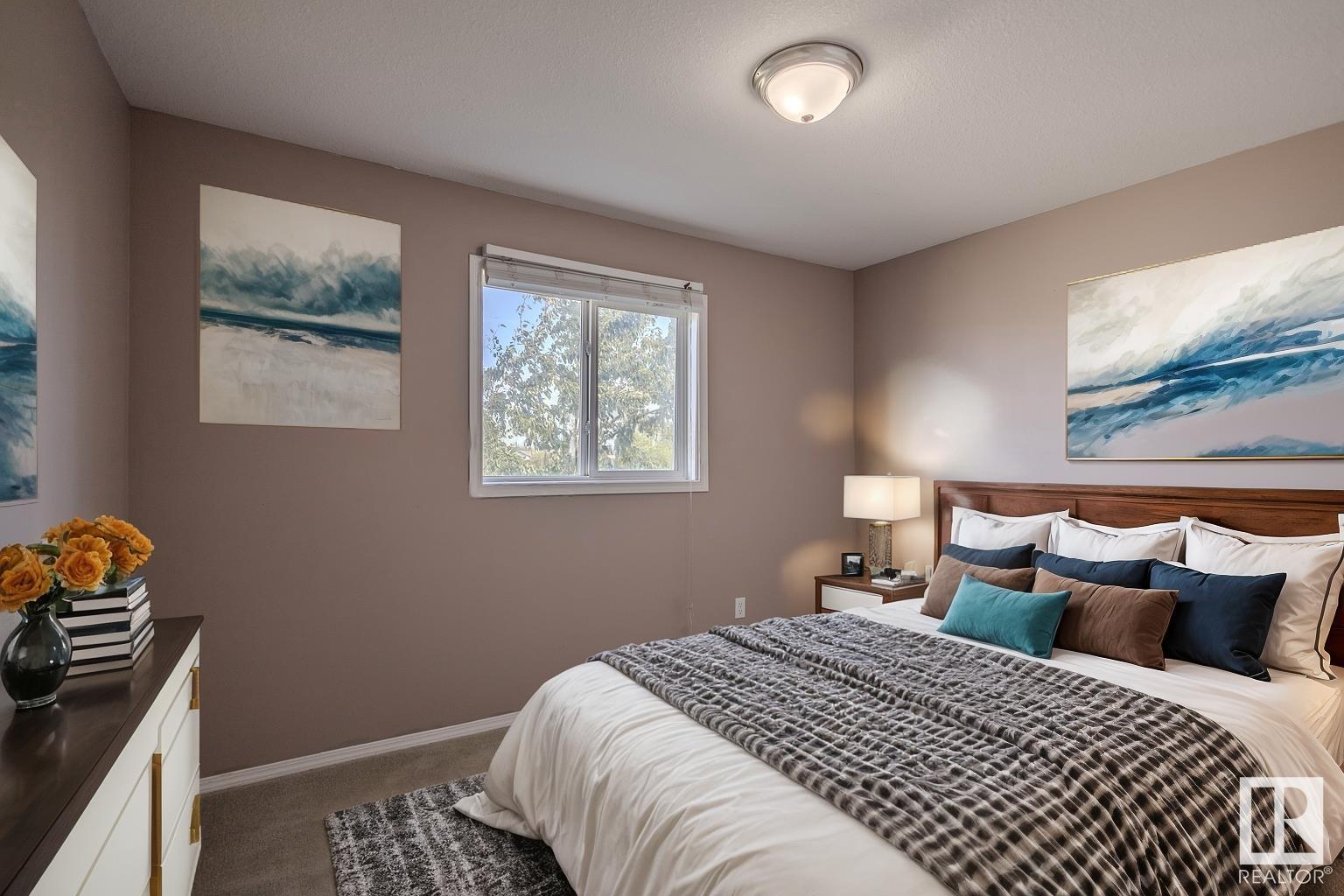LOADING
$388,850
89 Galloway Wd, Fort Saskatchewan, Alberta T8L 0A7 (27451241)
5 Bedroom
4 Bathroom
1298.4505 sqft
Forced Air
89 GALLOWAY WD
Fort saskatchewan, Alberta T8L0A7
Welcome to this beautiful 5 bedrooms, 3.5 bathrooms half duplex with fully finished basement and attached Single car garage on a pie shaped lot with a huge backyard in the desirable South Fort neighborhood! This home features a spacious foyer at the entrance, a gorgeous open-concept kitchen with island, and a cozy corner fireplace in the living area thats basking in natural light with lots of windows. The main floor also offers a convenient half bath and ideally placed dining nook with access to huge backyard where you can entertain your guests or watch the kids play. Upstairs, enjoy a master bedroom with full ensuite bathroom, 2 additional bedrooms, and another full bath. The fully finished basement includes 2 bedrooms, a full bath, laundry, and can be used as an in-law suite. Located near schools, shopping plazas, and all amenities, this property is a must see!! (id:50955)
Property Details
| MLS® Number | E4407407 |
| Property Type | Single Family |
| Neigbourhood | South Fort |
| AmenitiesNearBy | Playground, Schools |
| Features | See Remarks, No Back Lane |
Building
| BathroomTotal | 4 |
| BedroomsTotal | 5 |
| Appliances | Dishwasher, Dryer, Garage Door Opener, Microwave Range Hood Combo, Refrigerator, Stove, Washer, Window Coverings |
| BasementDevelopment | Finished |
| BasementType | Full (finished) |
| ConstructedDate | 2007 |
| ConstructionStyleAttachment | Semi-detached |
| HalfBathTotal | 1 |
| HeatingType | Forced Air |
| StoriesTotal | 2 |
| SizeInterior | 1298.4505 Sqft |
| Type | Duplex |
Parking
| Attached Garage |
Land
| Acreage | No |
| LandAmenities | Playground, Schools |
| SizeIrregular | 321.82 |
| SizeTotal | 321.82 M2 |
| SizeTotalText | 321.82 M2 |
Rooms
| Level | Type | Length | Width | Dimensions |
|---|---|---|---|---|
| Basement | Bedroom 4 | 3.17 m | 3.29 m | 3.17 m x 3.29 m |
| Basement | Bedroom 5 | 2.78 m | 3.08 m | 2.78 m x 3.08 m |
| Main Level | Living Room | 3.33 m | 4.21 m | 3.33 m x 4.21 m |
| Main Level | Dining Room | 3.11 m | 2.58 m | 3.11 m x 2.58 m |
| Main Level | Kitchen | 2.84 m | 3.16 m | 2.84 m x 3.16 m |
| Upper Level | Primary Bedroom | 4.82 m | 4.21 m | 4.82 m x 4.21 m |
| Upper Level | Bedroom 2 | 3.59 m | 2.77 m | 3.59 m x 2.77 m |
| Upper Level | Bedroom 3 | 2.71 m | 3.24 m | 2.71 m x 3.24 m |
Dennis Johnson
Associate Broker
- 780-679-7911
- 780-672-7761
- 780-672-7764
- [email protected]
-
Battle River Realty
4802-49 Street
Camrose, AB
T4V 1M9
Listing Courtesy of:



























