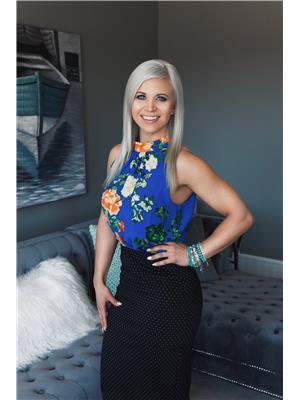Taylor Mitchell
Realtor®
- 780-781-7078
- 780-672-7761
- 780-672-7764
- [email protected]
-
Battle River Realty
4802-49 Street
Camrose, AB
T4V 1M9
LIFE IS CALLING IN LIBERTY LANDING. An incredible family home with four bedrooms, three bathrooms and 2257 square feet of living space. This home offers a warm welcome with its nine foot ceilings, vinyl plank floors, and a naturally flowing open concept layout. The kitchen boasts sleek white cabinets, quartz countertops, upgraded smart appliances and a spacious island, making it an ideal spot for gatherings and culinary adventures. The family room features a cozy electric fireplace and generously sized windows that invite ample natural light and is next to the dining area that has sliding patio doors to the rear yard. The main floor office can easily double as a bedroom and is adjacent to the convenient 2 piece bathroom. The mudroom at the garage entrance offers shelving and additional storage. Upstairs, the primary bedroom and dual vanity ensuite is a peaceful retreat, offering ample space and comfort along with a large walk-in closet. Two well sized bedrooms, four piece bathroom, upper floor laundry room, and a thoughtfully-sized bonus room round out the upper level. The basement has been left untouched and is awaiting your personal ideas. Other extras include fans in all the upper floor bedrooms, Brilliant smart home lighting, built-in Alexa Smarthome, Ecobee thermostat and Ring doorbell. Outside you'll enjoy the west facing deck which overlooks the fenced yard. Landscape curbing along with fruit trees, shrubs and mulch have been completed in the yard. The neighborhood of Liberty Landing is quiet and provides walking trails, parks, and convenient access to the QE2 with all major amenities surrounding the area. This is an incredible family home awaiting its new family! (id:50955)
| MLS® Number | A2182396 |
| Property Type | Single Family |
| Community Name | Liberty Landing |
| AmenitiesNearBy | Park, Playground |
| Features | Closet Organizers |
| ParkingSpaceTotal | 2 |
| Plan | 2020003 |
| Structure | None, Deck |
| BathroomTotal | 3 |
| BedroomsAboveGround | 4 |
| BedroomsTotal | 4 |
| Appliances | Refrigerator, Dishwasher, Stove, Microwave Range Hood Combo, Washer & Dryer |
| BasementDevelopment | Unfinished |
| BasementType | Full (unfinished) |
| ConstructedDate | 2021 |
| ConstructionMaterial | Wood Frame |
| ConstructionStyleAttachment | Detached |
| CoolingType | None |
| ExteriorFinish | Stone, Vinyl Siding |
| FireplacePresent | Yes |
| FireplaceTotal | 1 |
| FlooringType | Carpeted, Vinyl Plank |
| FoundationType | Poured Concrete |
| HalfBathTotal | 1 |
| HeatingFuel | Natural Gas |
| HeatingType | Forced Air |
| StoriesTotal | 2 |
| SizeInterior | 2257 Sqft |
| TotalFinishedArea | 2257 Sqft |
| Type | House |
| UtilityWater | Municipal Water |
| Concrete | |
| Attached Garage | 2 |
| Acreage | No |
| FenceType | Fence |
| LandAmenities | Park, Playground |
| LandscapeFeatures | Fruit Trees, Landscaped |
| Sewer | Municipal Sewage System |
| SizeDepth | 35.96 M |
| SizeFrontage | 10.36 M |
| SizeIrregular | 363.12 |
| SizeTotal | 363.12 Sqft|0-4,050 Sqft |
| SizeTotalText | 363.12 Sqft|0-4,050 Sqft |
| ZoningDescription | Dcd-9a |
| Level | Type | Length | Width | Dimensions |
|---|---|---|---|---|
| Main Level | 2pc Bathroom | Measurements not available | ||
| Main Level | Dining Room | 10.92 Ft x 6.08 Ft | ||
| Main Level | Other | 5.75 Ft x 9.50 Ft | ||
| Main Level | Kitchen | 9.50 Ft x 15.17 Ft | ||
| Main Level | Living Room | 15.33 Ft x 15.17 Ft | ||
| Main Level | Other | 10.50 Ft x 5.58 Ft | ||
| Main Level | Bedroom | 11.33 Ft x 9.75 Ft | ||
| Upper Level | 4pc Bathroom | Measurements not available | ||
| Upper Level | 4pc Bathroom | Measurements not available | ||
| Upper Level | Bedroom | 12.33 Ft x 12.00 Ft | ||
| Upper Level | Bedroom | 11.58 Ft x 12.67 Ft | ||
| Upper Level | Bonus Room | 18.92 Ft x 14.58 Ft | ||
| Upper Level | Laundry Room | 8.33 Ft x 9.75 Ft | ||
| Upper Level | Primary Bedroom | 13.00 Ft x 13.00 Ft |

