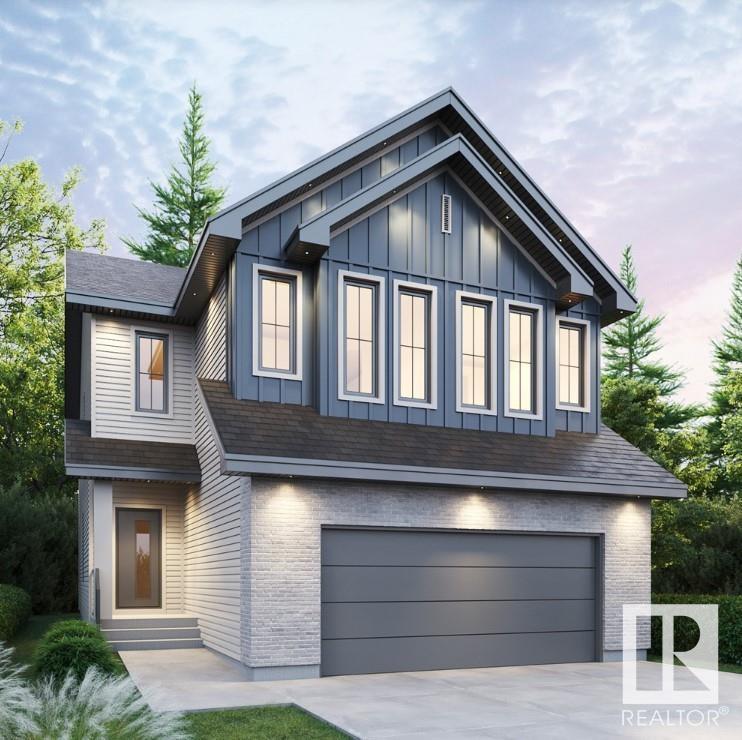LOADING
$768,000
89 Newbury Ci, Sherwood Park, Alberta T8B 0E9 (27762542)
3 Bedroom
3 Bathroom
2174.6328 sqft
Forced Air
89 Newbury CI
Sherwood Park, Alberta T8B0E9
Welcome to this stunning 2,175 Sq Ft 2-storey home located in the desirable community of Salisbury Village! Offering 3 spacious bedrooms, 2.5 bathrooms, and separate side entrance, this home is designed for luxury living and modern convenience. Step into the open-concept main floor, where the stylish kitchen includes a walk-through pantry with double-sided shelving, providing ample storage and direct access from the garage. The large great room and dining area offer the perfect space for entertaining. Upstairs, the master suite is a true retreat, featuring a walk-in closet and a spa-like 5-piece ensuite with a water closet, double sinks, and a soaker tub. The 2nd floor also hosts a convenient laundry room with extra storage, making daily tasks a breeze. Also, don't forget to kick back and relax in your massive central bonus room. This home is a perfect blend of sophistication and functionality, offering the space and features your family needs to thrive! End of January possession! (id:50955)
Property Details
| MLS® Number | E4416914 |
| Property Type | Single Family |
| Neigbourhood | Salisbury Village |
| AmenitiesNearBy | Public Transit, Schools, Shopping |
| Features | See Remarks |
Building
| BathroomTotal | 3 |
| BedroomsTotal | 3 |
| Appliances | Microwave Range Hood Combo, Oven - Built-in |
| BasementDevelopment | Unfinished |
| BasementType | Full (unfinished) |
| ConstructedDate | 2024 |
| ConstructionStyleAttachment | Detached |
| HalfBathTotal | 1 |
| HeatingType | Forced Air |
| StoriesTotal | 2 |
| SizeInterior | 2174.6328 Sqft |
| Type | House |
Parking
| Attached Garage |
Land
| Acreage | No |
| LandAmenities | Public Transit, Schools, Shopping |
Rooms
| Level | Type | Length | Width | Dimensions |
|---|---|---|---|---|
| Main Level | Living Room | Measurements not available | ||
| Main Level | Dining Room | Measurements not available | ||
| Main Level | Kitchen | Measurements not available | ||
| Main Level | Den | Measurements not available | ||
| Upper Level | Primary Bedroom | Measurements not available | ||
| Upper Level | Bedroom 2 | Measurements not available | ||
| Upper Level | Bedroom 3 | Measurements not available | ||
| Upper Level | Bonus Room | Measurements not available |
Sheena Gamble
Realtor®
- 780-678-1283
- 780-672-7761
- 780-672-7764
- [email protected]
-
Battle River Realty
4802-49 Street
Camrose, AB
T4V 1M9
Listing Courtesy of:







