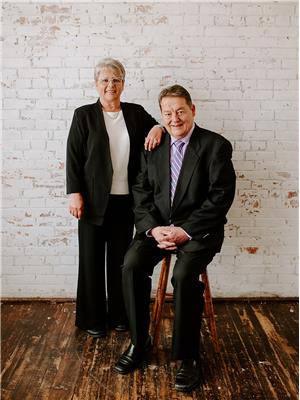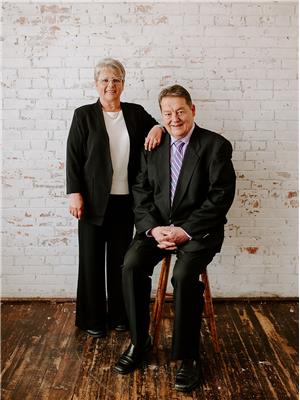Sheena Gamble
Realtor®
- 780-678-1283
- 780-672-7761
- 780-672-7764
- [email protected]
-
Battle River Realty
4802-49 Street
Camrose, AB
T4V 1M9
New 1431 square foot NEW BUILT bungalow with a triple garage on a pie-shaped lot, offering a serene backyard with no neighboring houses and a walking trail on one side. The kitchen boasts plenty of cabinets with an 8 island, alongside a spacious dinette and great room. Additionally, there is a main floor den that can double as an extra bedroom. The master bedroom features a 5-piece ensuite and a large walk-in closet. For added convenience, there is a main floor laundry room. This property is located in the sought-after South Fort Meadows area. To preview potential finishes, visit the show home at 558 Meadowview Drive, Fort Saskatchewan. *** BUILDER HAS OTHER LOTS IN FORT SASKATCHEWAN TO BUILD THIS HOME OR OTHERS *** (id:50955)
| MLS® Number | E4391789 |
| Property Type | Single Family |
| Neigbourhood | South Fort |
| Features | Private Setting |
| Structure | Deck |
| BathroomTotal | 2 |
| BedroomsTotal | 2 |
| Appliances | Dishwasher, Dryer, Garage Door Opener, Hood Fan, Refrigerator, Stove, Washer |
| ArchitecturalStyle | Bungalow |
| BasementDevelopment | Unfinished |
| BasementType | Full (unfinished) |
| ConstructedDate | 2024 |
| ConstructionStyleAttachment | Detached |
| HalfBathTotal | 1 |
| HeatingType | Forced Air |
| StoriesTotal | 1 |
| SizeInterior | 1430.8466 Sqft |
| Type | House |
| Attached Garage |
| Acreage | No |
| Level | Type | Length | Width | Dimensions |
|---|---|---|---|---|
| Main Level | Living Room | 4.57 m | 4.32 m | 4.57 m x 4.32 m |
| Main Level | Dining Room | 2.37 m | 3.53 m | 2.37 m x 3.53 m |
| Main Level | Kitchen | 3.04 m | 4.81 m | 3.04 m x 4.81 m |
| Main Level | Den | 3.23 m | 2.92 m | 3.23 m x 2.92 m |
| Main Level | Primary Bedroom | 3.96 m | 4.32 m | 3.96 m x 4.32 m |
| Main Level | Bedroom 2 | 3.23 m | 2.92 m | 3.23 m x 2.92 m |



