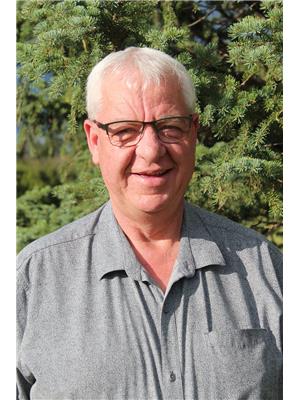Joanie Johnson
Realtor®
- 780-385-1889
- 780-672-7761
- 780-672-7764
- [email protected]
-
Battle River Realty
4802-49 Street
Camrose, AB
T4V 1M9
Maintenance, Common Area Maintenance, Property Management, Reserve Fund Contributions, Other, See Remarks
$501.45 MonthlyDiscover this charming three-bedroom townhouse in Bowden, offering 1,225 square feet of comfortable living space. Perfectly designed for modern living, this home features an attached single garage and a spacious west-facing fenced backyard, complete with a deck for enjoying beautiful sunsets. On the main level, you’ll find a large, open-concept kitchen and dining area, ideal for entertaining, along with a convenient two piece bathroom. Upstairs, three generously sized bedrooms provide plenty of space for family or guests , the primary bedroom has a 4 piece ensuite and their is a 4 piece main bath on this level accompanied by a laundry space located in the hall. The basement remains undeveloped, giving you the flexibility to create your ideal space – whether that’s a home office, recreation room, or extra storage. This well-maintained townhouse is a perfect blend of comfort and potential, ready for you to make it your own. (id:50955)
| MLS® Number | A2178210 |
| Property Type | Single Family |
| AmenitiesNearBy | Schools |
| CommunityFeatures | Pets Allowed With Restrictions |
| Features | See Remarks |
| ParkingSpaceTotal | 2 |
| Plan | 0710572 |
| Structure | Deck |
| BathroomTotal | 3 |
| BedroomsAboveGround | 3 |
| BedroomsTotal | 3 |
| Appliances | Refrigerator, Dishwasher, Microwave, Garage Door Opener, Washer & Dryer |
| BasementDevelopment | Unfinished |
| BasementType | Full (unfinished) |
| ConstructedDate | 2008 |
| ConstructionMaterial | Wood Frame |
| ConstructionStyleAttachment | Attached |
| CoolingType | None |
| ExteriorFinish | Vinyl Siding |
| FlooringType | Carpeted, Vinyl Plank |
| FoundationType | Poured Concrete |
| HalfBathTotal | 1 |
| HeatingFuel | Natural Gas |
| HeatingType | Forced Air |
| StoriesTotal | 2 |
| SizeInterior | 1225 Sqft |
| TotalFinishedArea | 1225 Sqft |
| Type | Row / Townhouse |
| Attached Garage | 1 |
| Acreage | No |
| FenceType | Fence |
| LandAmenities | Schools |
| LandscapeFeatures | Landscaped |
| SizeDepth | 30.48 M |
| SizeFrontage | 7.62 M |
| SizeIrregular | 2500.00 |
| SizeTotal | 2500 Sqft|0-4,050 Sqft |
| SizeTotalText | 2500 Sqft|0-4,050 Sqft |
| ZoningDescription | R-2 |
| Level | Type | Length | Width | Dimensions |
|---|---|---|---|---|
| Second Level | Primary Bedroom | 13.00 Ft x 11.67 Ft | ||
| Second Level | 4pc Bathroom | 6.33 Ft x 7.17 Ft | ||
| Second Level | 4pc Bathroom | 4.83 Ft x 8.50 Ft | ||
| Second Level | Bedroom | 9.42 Ft x 12.17 Ft | ||
| Second Level | Bedroom | 9.17 Ft x 10.50 Ft | ||
| Second Level | Laundry Room | 3.08 Ft x 3.58 Ft | ||
| Main Level | Other | 5.67 Ft x 7.08 Ft | ||
| Main Level | Kitchen | 11.17 Ft x 12.92 Ft | ||
| Main Level | Dining Room | 18.92 Ft x 10.00 Ft | ||
| Main Level | 2pc Bathroom | 5.58 Ft x 2.83 Ft |

