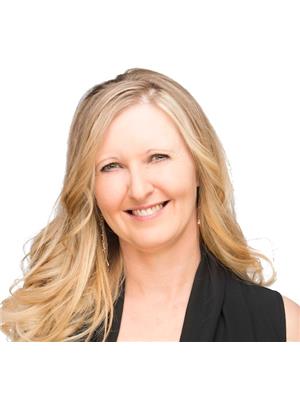Dennis Johnson
Associate Broker/Realtor®
- 780-679-7911
- 780-672-7761
- 780-672-7764
- [email protected]
-
Battle River Realty
4802-49 Street
Camrose, AB
T4V 1M9
Step into the pinnacle of modern lakefront living with this stunning home, designed to inspire & delight. The grand living area captivates with soaring ceilings, a floor-to-ceiling stone fireplace, & natural light streaming through expansive windows. An open-concept kitchen with premium appliances flows effortlessly into the inviting living space—perfect for entertaining or quiet family evenings. Rich hardwood & slate floors complement the home’s stunning architectural details. The main-floor primary suite features a spa-like ensuite with a steam shower, walk-in closet, & in-suite laundry. Upstairs, accessible by elevator, are two bedrooms, separate laundry, a cozy family room, & a chic wet bar. Hidden within is a steel-reinforced 8'x13' secure room with climate control and its own security system. A spacious 6 car garage/shop accommodates vehicles, hobbies, and toys, while large decks offer the perfect setting for al fresco dining and lake views. A masterpiece of luxury and comfort awaits! (id:50955)
| MLS® Number | E4414268 |
| Property Type | Single Family |
| Neigbourhood | Wabamun Beach |
| CommunityFeatures | Lake Privileges |
| Features | See Remarks, Wet Bar, Level, Recreational |
| Structure | Deck, Fire Pit |
| ViewType | Lake View |
| WaterFrontType | Waterfront |
| BathroomTotal | 4 |
| BedroomsTotal | 3 |
| Amenities | Ceiling - 9ft, Vinyl Windows |
| Appliances | Alarm System, Dryer, Freezer, Hood Fan, Refrigerator, Washer, Dishwasher |
| BasementType | None |
| CeilingType | Vaulted |
| ConstructedDate | 2017 |
| ConstructionStyleAttachment | Detached |
| FireplaceFuel | Wood |
| FireplacePresent | Yes |
| FireplaceType | Unknown |
| HalfBathTotal | 1 |
| HeatingType | Forced Air, In Floor Heating |
| StoriesTotal | 2 |
| SizeInterior | 2787.8528 Sqft |
| Type | House |
| Heated Garage | |
| Oversize | |
| Attached Garage | |
| RV |
| AccessType | Boat Access |
| Acreage | No |
| FenceType | Fence |
| FrontsOn | Waterfront |
| SizeIrregular | 0.52 |
| SizeTotal | 0.52 Ac |
| SizeTotalText | 0.52 Ac |
| SurfaceWater | Lake |
| Level | Type | Length | Width | Dimensions |
|---|---|---|---|---|
| Main Level | Living Room | 6.41 m | 5.54 m | 6.41 m x 5.54 m |
| Main Level | Dining Room | 3.48 m | 4.48 m | 3.48 m x 4.48 m |
| Main Level | Kitchen | 3.15 m | 4.48 m | 3.15 m x 4.48 m |
| Main Level | Primary Bedroom | 3.92 m | 3.87 m | 3.92 m x 3.87 m |
| Main Level | Pantry | 2.27 m | 2.73 m | 2.27 m x 2.73 m |
| Main Level | Utility Room | 2.51 m | 4.71 m | 2.51 m x 4.71 m |
| Main Level | Laundry Room | 1.72 m | 1.92 m | 1.72 m x 1.92 m |
| Upper Level | Bedroom 2 | 3.39 m | 3.25 m | 3.39 m x 3.25 m |
| Upper Level | Bedroom 3 | 3.58 m | 3.7 m | 3.58 m x 3.7 m |
| Upper Level | Other | 2.44 m | 3.96 m | 2.44 m x 3.96 m |
| Upper Level | Laundry Room | Measurements not available |

