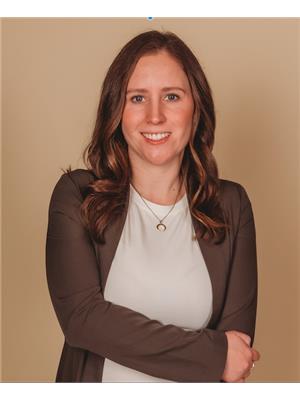LOADING
$300,000
9, 624014 Range Road 241, Rochester, Alberta T0G 1Z0 (27586256)
3 Bedroom
3 Bathroom
1312 sqft
Bungalow
Fireplace
None
Central Heating
Acreage
9, 624014 Range Road 241
Rochester, Alberta T0G1Z0
Welcome to your peaceful retreat on 3.14 acres in Balay Estates! This charming log home is surrounded by trees, offering complete privacy and tranquility. With 3 bedrooms and 2.5 bathrooms, this cozy home features new flooring, a completely renovated bathroom, fresh paint, and updated light fixtures throughout. Relax on the front deck, enjoy evenings around the fire pit, and take advantage of the "lean-to" storage area for all your outdoor essentials. Whether you’re looking for a serene getaway or a forever home, this property offers the best of rustic living in a natural setting. The home comes furnished with the items you see in the photos, and the ride on lawn mower, so is ready for you to move in! (id:50955)
Property Details
| MLS® Number | A2174795 |
| Property Type | Single Family |
| Plan | 7922478 |
Building
| BathroomTotal | 3 |
| BedroomsAboveGround | 3 |
| BedroomsTotal | 3 |
| Appliances | Washer, Refrigerator, Stove, Dryer |
| ArchitecturalStyle | Bungalow |
| BasementDevelopment | Unfinished |
| BasementType | Full (unfinished) |
| ConstructedDate | 1980 |
| ConstructionMaterial | Log |
| ConstructionStyleAttachment | Detached |
| CoolingType | None |
| ExteriorFinish | Log |
| FireplacePresent | Yes |
| FireplaceTotal | 1 |
| FlooringType | Laminate |
| FoundationType | Poured Concrete |
| HalfBathTotal | 1 |
| HeatingFuel | Natural Gas |
| HeatingType | Central Heating |
| StoriesTotal | 1 |
| SizeInterior | 1312 Sqft |
| TotalFinishedArea | 1312 Sqft |
| Type | House |
Parking
| Other |
Land
| Acreage | Yes |
| FenceType | Not Fenced |
| SizeIrregular | 3.01 |
| SizeTotal | 3.01 Ac|2 - 4.99 Acres |
| SizeTotalText | 3.01 Ac|2 - 4.99 Acres |
| ZoningDescription | Cr |
Rooms
| Level | Type | Length | Width | Dimensions |
|---|---|---|---|---|
| Main Level | Bedroom | 11.17 Ft x 8.58 Ft | ||
| Main Level | Bedroom | 8.08 Ft x 15.42 Ft | ||
| Main Level | Primary Bedroom | 13.25 Ft x 15.58 Ft | ||
| Main Level | 2pc Bathroom | 6.58 Ft x 5.58 Ft | ||
| Main Level | 3pc Bathroom | 5.50 Ft x 8.25 Ft | ||
| Main Level | Living Room | 19.25 Ft x 15.25 Ft | ||
| Main Level | Kitchen | 15.67 Ft x 15.33 Ft | ||
| Main Level | Other | 7.08 Ft x 4.42 Ft | ||
| Main Level | 3pc Bathroom | 7.42 Ft x 13.00 Ft |
Trevor McTavish
Realtor®️
- 780-678-4678
- 780-672-7761
- 780-672-7764
- [email protected]
-
Battle River Realty
4802-49 Street
Camrose, AB
T4V 1M9
Listing Courtesy of:


ROYAL LEPAGE COUNTY REALTY
4819 - 49 Street
Athabasca, Alberta T9S 1C4
4819 - 49 Street
Athabasca, Alberta T9S 1C4


























