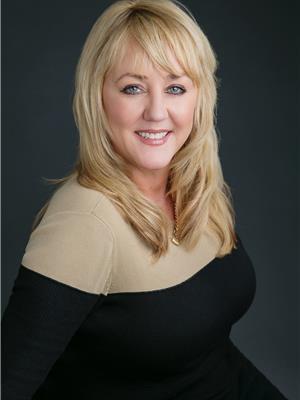Annelie Breugem
- 780-226-7653
- 780-672-7761
- 780-672-7764
- [email protected]
-
Battle River Realty
4802-49 Street
Camrose, AB
T4V 1M9
Maintenance, Common Area Maintenance, Ground Maintenance, Property Management, Reserve Fund Contributions
$442.50 MonthlyNestled in a charming, mature neighborhood, this inviting two-story(1370 square feet developed) condo boasts three spacious bedrooms, ideal for families or those seeking extra space. Upon entering you’ll find a bright and airy dining and kitchen area complete with contemporary appliances, ample counter space, and a large pantry for storage. The warm living room features a wood burning fireplace and access to the private balcony overlooking the natural wooded area. Downstairs, the three bedrooms provide comfort and privacy. The Primary suite features an en-suite bathroom, 2 additional bedrooms and a full bath complete this flow. Each room offers peaceful views of the surrounding greenery. Outside, a private patio or balcony offers a serene spot for morning coffee or evening relaxation. The condo is ideally situated near scenic walking trails, allowing for leisurely strolls or invigorating hikes right at your doorstep. With its blend of comfort, style, and convenience, this condo is perfect for those looking to embrace an active, outdoor lifestyle in a welcoming community. (id:50955)
| MLS® Number | A2166816 |
| Property Type | Single Family |
| Community Name | Pines |
| AmenitiesNearBy | Park, Playground, Schools, Shopping |
| CommunityFeatures | Pets Allowed With Restrictions |
| Features | Parking |
| ParkingSpaceTotal | 2 |
| Plan | 7723080 |
| BathroomTotal | 3 |
| BedroomsBelowGround | 3 |
| BedroomsTotal | 3 |
| Appliances | Washer, Refrigerator, Dishwasher, Stove, Dryer, Hood Fan |
| ArchitecturalStyle | Multi-level |
| ConstructedDate | 1977 |
| ConstructionMaterial | Wood Frame |
| ConstructionStyleAttachment | Attached |
| CoolingType | None |
| FireplacePresent | Yes |
| FireplaceTotal | 1 |
| FlooringType | Carpeted, Linoleum, Vinyl Plank |
| HalfBathTotal | 2 |
| HeatingType | Forced Air |
| StoriesTotal | 4 |
| SizeInterior | 657.86 Sqft |
| TotalFinishedArea | 657.86 Sqft |
| Type | Apartment |
| Acreage | No |
| LandAmenities | Park, Playground, Schools, Shopping |
| SizeIrregular | 3097.00 |
| SizeTotal | 3097 Sqft|0-4,050 Sqft |
| SizeTotalText | 3097 Sqft|0-4,050 Sqft |
| ZoningDescription | R3 |
| Level | Type | Length | Width | Dimensions |
|---|---|---|---|---|
| Lower Level | 2pc Bathroom | .00 Ft x .00 Ft | ||
| Lower Level | 4pc Bathroom | .00 Ft x .00 Ft | ||
| Lower Level | Primary Bedroom | 14.25 Ft x 11.83 Ft | ||
| Lower Level | Bedroom | 7.75 Ft x 13.17 Ft | ||
| Lower Level | Bedroom | 8.42 Ft x 13.17 Ft | ||
| Upper Level | Dining Room | 13.33 Ft x 8.42 Ft | ||
| Upper Level | Kitchen | 11.17 Ft x 12.25 Ft | ||
| Upper Level | Living Room | 17.08 Ft x 14.42 Ft | ||
| Upper Level | 2pc Bathroom | .00 Ft x .00 Ft |

(403) 342-4455
(403) 346-8485
www.realtyexecutivesalbertaelite.com


(403) 342-4455
(403) 346-8485
www.realtyexecutivesalbertaelite.com