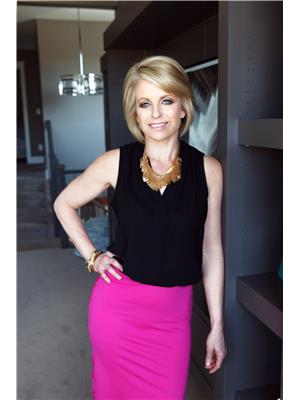9 Lanterman Close
Red Deer, Alberta T4R3K3
Great move in ready home in a FANTASTIC NEIGHBOURHOOD!This lovely two storey home has great curb appeal on a nice quiet close.A sweet front porch welcomes you into the front entrance with a large coat closet and a handy storage bench. The Main floor has a wonderful, unique MOSTLY open concept layout. The living room is spacious and anchored by a gas fireplace. There is a pony wall between the living room and kitchen which features extra storage. The large kitchen is well designed with ample counter and cupboard space, a large island with a raised eating bar and a LARGE eating area with big windows and access to the deck via the garden door. There is a handy 2 piece bath, MAIN FLOOR LAUNDRY and access to the garage. The pretty OPEN STAIRWELL leads to the second floor. There is a LARGE master bedroom with 4 piece ensuite and a walk in closet. There is a FULL 4 piece bath, another bedroom and an office with built-in shelves that could easily be converted into another bedroom. The basement is beautifully laid out. There is a third bedroom, a HUGE FAMILY room with a corner fireplace, a 4th bathroom and additional storage.The garage is oversized and has room for extra projects and storage as well as 2 full sized vehicles.The yard is fully landscaped and fenced and with mature trees and shrubs offers privacy. The sunny south facing deck is the perfect place to enjoy a morning coffee. Shingles replaces 2024, Furnace motor 2022, appliances in 2018. The home has been recently painted, carpets cleaned and a top to bottom professional cleaning! Quick possession is available. Located in lovely mature Lonsdale, making a move has never been so easy! (id:50955)

