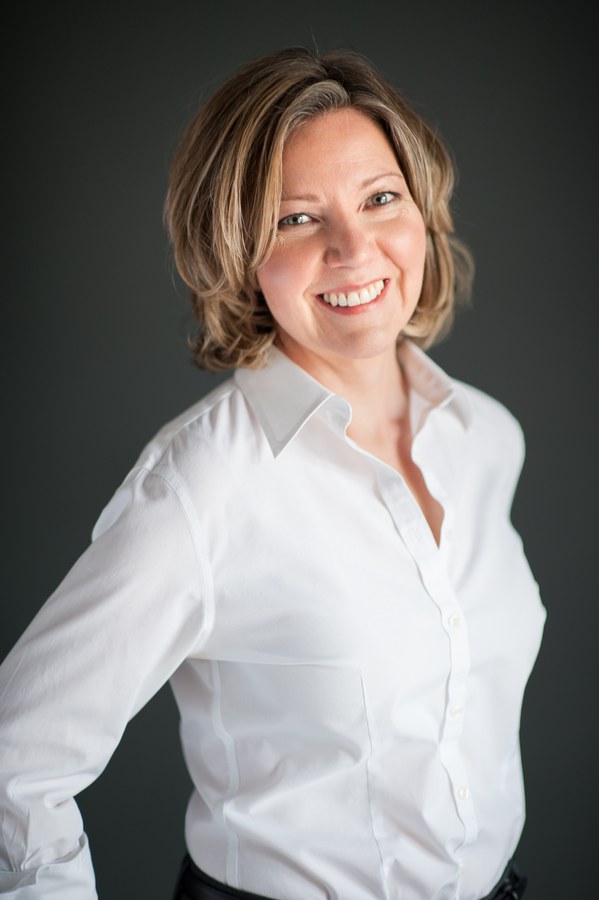Amy Ripley
Realtor®
- 780-881-7282
- 780-672-7761
- 780-672-7764
- [email protected]
-
Battle River Realty
4802-49 Street
Camrose, AB
T4V 1M9
Outstanding opportunity on one of the most sought-after streets in Canmore. High up on the knoll of Macdonald Place, with unparalleled views in all directions, sits an original bungalow on a huge lot. Take note of the exceptional sunlight exposure through 'the gap' this time of year. A remarkably flat parcel with the slope at the very back of the lot onto treed Environmental District land. The 60' wide lot offers so much flexibility to plan your dream home here. Discover what locals have always known, this is the best location in town for views, sunlight, and quiet streets. The Nordic Centre trails are just a short jaunt away; and the forested trails behind lead you right to the iconic Engine Bridge, Bow River, and downtown. (id:50955)
| MLS® Number | A2172916 |
| Property Type | Single Family |
| Community Name | Hospital Hill |
| Features | Level |
| ParkingSpaceTotal | 3 |
| Plan | 4171jk |
| Structure | None |
| ViewType | View |
| BathroomTotal | 1 |
| BedroomsAboveGround | 2 |
| BedroomsTotal | 2 |
| Age | Age Is Unknown |
| Appliances | Refrigerator, Range - Electric, Dishwasher |
| ArchitecturalStyle | Bungalow |
| BasementDevelopment | Partially Finished |
| BasementType | Full (partially Finished) |
| ConstructionMaterial | Wood Frame |
| ConstructionStyleAttachment | Detached |
| CoolingType | None |
| FireplacePresent | Yes |
| FireplaceTotal | 1 |
| FlooringType | Cork, Wood |
| FoundationType | Poured Concrete |
| HeatingFuel | Natural Gas |
| HeatingType | Forced Air |
| StoriesTotal | 1 |
| SizeInterior | 1040 Sqft |
| TotalFinishedArea | 1040 Sqft |
| Type | House |
| Parking Pad |
| Acreage | No |
| FenceType | Partially Fenced |
| SizeFrontage | 18.29 M |
| SizeIrregular | 8191.00 |
| SizeTotal | 8191 Sqft|7,251 - 10,889 Sqft |
| SizeTotalText | 8191 Sqft|7,251 - 10,889 Sqft |
| ZoningDescription | R1 |
| Level | Type | Length | Width | Dimensions |
|---|---|---|---|---|
| Lower Level | 3pc Bathroom | .00 M x .00 M | ||
| Main Level | Primary Bedroom | 10.00 Ft x 12.00 Ft | ||
| Main Level | Bedroom | 10.00 Ft x 9.58 Ft |
