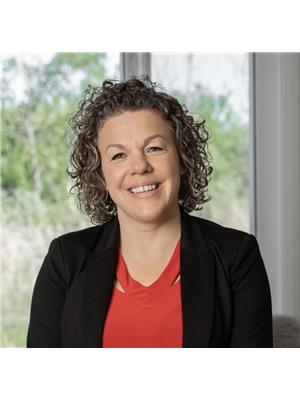Alton Puddicombe
Owner/Broker/Realtor®
- 780-608-0627
- 780-672-7761
- 780-672-7764
- [email protected]
-
Battle River Realty
4802-49 Street
Camrose, AB
T4V 1M9
This cozy home offers 3 bedrooms and 1 bathroom upstairs, a spacious eat in kitchen with access to a large back deck, and main floor laundry. The basement is ready to be finished, with 2 bedrooms framed in, a 3 piece bath, storage rooms and a large rec area. This would be the perfect home for a growing family, you can get settled in and work on basement reno's at your own pace. The lot backs on to town greenspace, making the backyard private and spacious. Sedgewick is a great town offering K-12 school, arena, walking trails, dog park, spray park/wading pool located at nearby Sedgewick Lake Campground, grocery store, gas stations, etc. If small town life is calling you, come check out Sedgewick! (id:50955)
| MLS® Number | A2168024 |
| Property Type | Single Family |
| Community Name | Sedgewick |
| AmenitiesNearBy | Golf Course, Park, Recreation Nearby, Schools, Shopping |
| CommunityFeatures | Golf Course Development |
| Features | See Remarks |
| ParkingSpaceTotal | 6 |
| Plan | 7920256 |
| Structure | Deck |
| BathroomTotal | 2 |
| BedroomsAboveGround | 3 |
| BedroomsBelowGround | 2 |
| BedroomsTotal | 5 |
| Appliances | Washer, Refrigerator, Range - Electric, Dishwasher, Dryer |
| ArchitecturalStyle | Bungalow |
| BasementDevelopment | Partially Finished |
| BasementType | Full (partially Finished) |
| ConstructedDate | 1981 |
| ConstructionMaterial | Wood Frame |
| ConstructionStyleAttachment | Detached |
| CoolingType | None |
| FlooringType | Vinyl Plank |
| FoundationType | Wood |
| HeatingFuel | Natural Gas |
| HeatingType | Forced Air |
| StoriesTotal | 1 |
| SizeInterior | 1065 Sqft |
| TotalFinishedArea | 1065 Sqft |
| Type | Manufactured Home |
| Detached Garage | 2 |
| Acreage | No |
| FenceType | Not Fenced |
| LandAmenities | Golf Course, Park, Recreation Nearby, Schools, Shopping |
| SizeDepth | 36.57 M |
| SizeFrontage | 19.81 M |
| SizeIrregular | 7800.00 |
| SizeTotal | 7800 Sqft|7,251 - 10,889 Sqft |
| SizeTotalText | 7800 Sqft|7,251 - 10,889 Sqft |
| ZoningDescription | R1 |
| Level | Type | Length | Width | Dimensions |
|---|---|---|---|---|
| Lower Level | Family Room | 7.80 M x 5.30 M | ||
| Lower Level | Bedroom | 3.80 M x 3.10 M | ||
| Lower Level | Bedroom | 3.90 M x 3.90 M | ||
| Lower Level | Storage | 2.33 M x .00 M | ||
| Lower Level | Storage | 20.70 M x .00 M | ||
| Lower Level | 3pc Bathroom | .00 M x .00 M | ||
| Main Level | Other | 3.00 M x 1.60 M | ||
| Main Level | Other | 5.20 M x 4.00 M | ||
| Main Level | Living Room | 5.80 M x 30.00 M | ||
| Main Level | Primary Bedroom | 4.00 M x 30.00 M | ||
| Main Level | Bedroom | 3.00 M x 2.40 M | ||
| Main Level | Bedroom | 3.00 M x 2.80 M | ||
| Main Level | 4pc Bathroom | .00 M x .00 M |


(780) 672-8835
(780) 672-4069
www.royallepage.ca/rosecountryrealty


(780) 672-8835
(780) 672-4069
www.royallepage.ca/rosecountryrealty