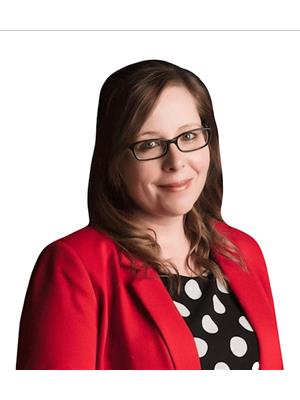Annelie Breugem
Realtor®
- 780-226-7653
- 780-672-7761
- 780-672-7764
- [email protected]
-
Battle River Realty
4802-49 Street
Camrose, AB
T4V 1M9
Beautiful home with a HUGE yard in a quiet cul-de-sac in desirable Southfork. This fully upgraded home welcomes you w/ a grand entrance, main-floor office w/ double doors, & back entrance featuring tons of built-in storage. The kitchen offers upgraded lighting, waterfall countertop, abundant cupboards, walk-in pantry, & extended bar. The dining nook overlooks the backyard, & the spacious living room showcases an electric fireplace & soaring 19-ft vaulted ceiling. The main floor is complete with a 2-pc bath. Upstairs, you'll find a spacious laundry room w/ ample cupboard space. All 3 bedrooms are generously sized. The primary suite is a showstopper w/ dual sinks, walk-in shower, & soaker tub. The upper level is complete w/ a bonus room and 4-pc bath. Too many upgrades to list, including upgraded cabinets, light fixtures, & flooring, PLUS quartz countertops throughout. Ideally located close to schools & walking paths. Seller will provide $5000 appliance credit to buyer. *Some pictures are virtually staged. (id:50955)
| MLS® Number | E4416632 |
| Property Type | Single Family |
| Neigbourhood | Southfork |
| AmenitiesNearBy | Airport, Golf Course, Playground, Schools, Shopping |
| Features | Cul-de-sac, See Remarks, No Back Lane, Closet Organizers |
| BathroomTotal | 3 |
| BedroomsTotal | 3 |
| Amenities | Ceiling - 9ft |
| Appliances | Garage Door Opener Remote(s), Garage Door Opener, Hood Fan |
| BasementDevelopment | Unfinished |
| BasementType | Full (unfinished) |
| ConstructedDate | 2024 |
| ConstructionStyleAttachment | Detached |
| FireProtection | Smoke Detectors |
| FireplaceFuel | Electric |
| FireplacePresent | Yes |
| FireplaceType | Unknown |
| HalfBathTotal | 1 |
| HeatingType | Forced Air |
| StoriesTotal | 2 |
| SizeInterior | 2125.8723 Sqft |
| Type | House |
| Attached Garage |
| Acreage | No |
| FenceType | Fence |
| LandAmenities | Airport, Golf Course, Playground, Schools, Shopping |
| Level | Type | Length | Width | Dimensions |
|---|---|---|---|---|
| Main Level | Living Room | 3.07 m | 5.12 m | 3.07 m x 5.12 m |
| Main Level | Dining Room | 1.46 m | 3.07 m | 1.46 m x 3.07 m |
| Main Level | Kitchen | 3.58 m | 3.7 m | 3.58 m x 3.7 m |
| Main Level | Den | 3.28 m | 2.87 m | 3.28 m x 2.87 m |
| Upper Level | Primary Bedroom | 4.56 m | 4.34 m | 4.56 m x 4.34 m |
| Upper Level | Bedroom 2 | 3.04 m | 4.97 m | 3.04 m x 4.97 m |
| Upper Level | Bedroom 3 | 2.98 m | 3.67 m | 2.98 m x 3.67 m |
| Upper Level | Bonus Room | 3.18 m | 4.42 m | 3.18 m x 4.42 m |

