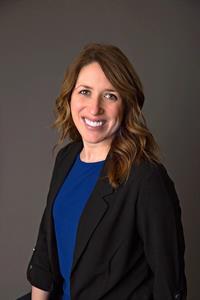Janet Rinehart
Real Estate Associate
- 780-608-7070
- 780-672-7761
- [email protected]
-
Battle River Realty
4802-49 Street
Camrose, AB
T4V 1M9
Charming bungalow located on fantastic street. This 5 bedroom 3 bathroom home will check off all the boxes on your list. On the main level you have the master with garden doors to the deck, an updated 2pc ensuite, 2 bedrooms and newly updated 4 pc bath. The kitchen/dining room is bright and spacious with a two tiered eat in kitchen island. The cabinets have been updated and there are hardwood floors throughout. The living area overlooks the back yard, and has loads of natural light coming in. There is a main floor laundry/mudroom leading out to the back. Downstairs you have a Huge 4 pc bathroom with laundry sink, and loads of cabinetry. There are 2 good sized bedrooms , one of which is being used as a workshop space. The family room is cozy, and has a gas fireplace. The back yard is perfect !!!! You'll find a large maintenance free deck with underneath storage, custom brick patio/fire pit area, 8x10 shed, and greenhouse. There are lots of shrubs and trees including raspberry bushes. The 24x24 heated garage has lots of cabinets and is a great spot to park the vehicles or work on a project. Extra parking for vehicles or the RV and the back alley access tops off this fantastic lot. The front of the home has had all new triple pane windows installed this year.This home has been very well taken care over the years and is move in ready!!! (id:50955)
| MLS® Number | A2099219 |
| Property Type | Single Family |
| AmenitiesNearBy | Park, Playground, Schools, Shopping |
| Features | Back Lane |
| ParkingSpaceTotal | 4 |
| Plan | 9823045 |
| Structure | Greenhouse, Shed, Deck |
| BathroomTotal | 3 |
| BedroomsAboveGround | 3 |
| BedroomsBelowGround | 2 |
| BedroomsTotal | 5 |
| Appliances | Refrigerator, Dishwasher, Stove, Hood Fan, Washer & Dryer |
| ArchitecturalStyle | Bungalow |
| BasementDevelopment | Finished |
| BasementType | Full (finished) |
| ConstructedDate | 2001 |
| ConstructionStyleAttachment | Detached |
| CoolingType | None |
| ExteriorFinish | Vinyl Siding |
| FireplacePresent | Yes |
| FireplaceTotal | 1 |
| FlooringType | Hardwood, Laminate, Linoleum |
| FoundationType | Wood |
| HalfBathTotal | 1 |
| HeatingType | Forced Air |
| StoriesTotal | 1 |
| SizeInterior | 1197 Sqft |
| TotalFinishedArea | 1197 Sqft |
| Type | House |
| UtilityWater | Municipal Water |
| Attached Garage | 2 |
| Garage | |
| Heated Garage |
| Acreage | No |
| FenceType | Fence |
| LandAmenities | Park, Playground, Schools, Shopping |
| LandscapeFeatures | Landscaped |
| Sewer | Municipal Sewage System |
| SizeIrregular | 6785.00 |
| SizeTotal | 6785 Sqft|4,051 - 7,250 Sqft |
| SizeTotalText | 6785 Sqft|4,051 - 7,250 Sqft |
| ZoningDescription | R1-c |
| Level | Type | Length | Width | Dimensions |
|---|---|---|---|---|
| Basement | 4pc Bathroom | 9.83 Ft x 14.42 Ft | ||
| Basement | Bedroom | 11.67 Ft x 11.92 Ft | ||
| Basement | Family Room | 20.58 Ft x 20.75 Ft | ||
| Basement | Furnace | 6.25 Ft x 9.58 Ft | ||
| Basement | Bedroom | 9.75 Ft x 14.33 Ft | ||
| Main Level | 2pc Bathroom | 4.92 Ft x 4.92 Ft | ||
| Main Level | 4pc Bathroom | 4.92 Ft x 8.33 Ft | ||
| Main Level | Bedroom | 13.67 Ft x 10.00 Ft | ||
| Main Level | Bedroom | 8.00 Ft x 9.33 Ft | ||
| Main Level | Dining Room | 11.83 Ft x 6.25 Ft | ||
| Main Level | Kitchen | 14.17 Ft x 12.33 Ft | ||
| Main Level | Laundry Room | 7.75 Ft x 6.17 Ft | ||
| Main Level | Living Room | 12.50 Ft x 11.92 Ft | ||
| Main Level | Primary Bedroom | 11.42 Ft x 14.00 Ft |
