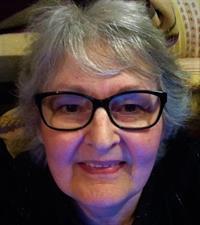LOADING
$399,900
905 9 Avenue Ne, Fox Creek, Alberta T0H 1P0 (26373408)
3 Bedroom
2 Bathroom
1686 sqft
Fireplace
None
Central Heating, Other, Forced Air
905 9 Avenue NE
Fox creek, Alberta T0H1P0
THE AINSLEY ~ A BEAUTIFUL HOME w/ TRIPLE GARAGE plus a separate entrance to lower level! This 1686 sq. ft. modified bi-level with triple car attached garage is READY FOR YOU! This never-lived-in home's floorplan shows a main floor w/spacious foyer, good-sized kitchen w/corner pantry, dining room, living room, 2 bedrooms & a full 4 piece bathroom. The master bedroom suite is located up a few steps to the top level & showcases a gorgeous master ensuite bathroom finished w/a double vanity, soaker tub & a perfect walk-in shower. The triple car garage provides loads of space for a workshop plus vehicle & quad/trike storage. Outside the home, the exterior has been finished w/stucco for a different-looking exterior and improved insulation value. There's also a dedicated door for a separate entrance to the basement in case you want to add a revenue suite. Located in a quiet residential neighbourhood with little through traffic, this home is very close to Silver Birch Golf Course, Fox Creek School, the walking trail system & the greenbelt! (id:50955)
Property Details
| MLS® Number | A2098720 |
| Property Type | Single Family |
| AmenitiesNearBy | Golf Course, Park, Playground, Recreation Nearby, Schools |
| CommunityFeatures | Golf Course Development |
| Features | See Remarks, Pvc Window, No Animal Home, No Smoking Home |
| ParkingSpaceTotal | 3 |
| Plan | 832 0579 |
Building
| BathroomTotal | 2 |
| BedroomsAboveGround | 3 |
| BedroomsTotal | 3 |
| Age | New Building |
| Appliances | None |
| ConstructionMaterial | Wood Frame |
| ConstructionStyleAttachment | Detached |
| CoolingType | None |
| ExteriorFinish | Stucco |
| FireProtection | Alarm System |
| FireplacePresent | Yes |
| FireplaceTotal | 1 |
| FlooringType | Laminate, Linoleum |
| FoundationType | Poured Concrete |
| HeatingFuel | Natural Gas |
| HeatingType | Central Heating, Other, Forced Air |
| SizeInterior | 1686 Sqft |
| TotalFinishedArea | 1686 Sqft |
| Type | House |
Parking
| Concrete | |
| Other | |
| Oversize | |
| Attached Garage | 3 |
Land
| Acreage | No |
| FenceType | Not Fenced |
| LandAmenities | Golf Course, Park, Playground, Recreation Nearby, Schools |
| LandDisposition | Cleared |
| SizeDepth | 41.76 M |
| SizeFrontage | 16.46 M |
| SizeIrregular | 7398.00 |
| SizeTotal | 7398 Sqft|7,251 - 10,889 Sqft |
| SizeTotalText | 7398 Sqft|7,251 - 10,889 Sqft |
| ZoningDescription | R1-b |
Rooms
| Level | Type | Length | Width | Dimensions |
|---|---|---|---|---|
| Main Level | Kitchen | 14.00 Ft x 14.00 Ft | ||
| Main Level | Great Room | 18.00 Ft x 15.42 Ft | ||
| Main Level | Living Room | 14.00 Ft x 18.83 Ft | ||
| Main Level | Bedroom | 10.67 Ft x 12.67 Ft | ||
| Main Level | Bedroom | 11.33 Ft x 14.33 Ft | ||
| Main Level | Other | 16.00 Ft x 11.00 Ft | ||
| Main Level | Dining Room | 11.00 Ft x 13.75 Ft | ||
| Main Level | 4pc Bathroom | 5.00 Ft x 10.33 Ft | ||
| Upper Level | Primary Bedroom | 20.00 Ft x 20.00 Ft | ||
| Upper Level | 4pc Bathroom | 7.42 Ft x 14.83 Ft | ||
| Upper Level | Other | 7.17 Ft x 7.00 Ft |
Trevor McTavish
Realtor®️
- 780-678-4678
- 780-672-7761
- 780-672-7764
- [email protected]
-
Battle River Realty
4802-49 Street
Camrose, AB
T4V 1M9
Listing Courtesy of:
















