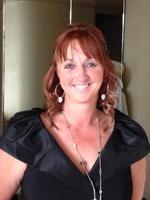Janet Rinehart
Realtor®
- 780-608-7070
- 780-672-7761
- [email protected]
-
Battle River Realty
4802-49 Street
Camrose, AB
T4V 1M9
COME OUT AND HAVE A LOOK AT THIS WELL-MAINTAINED HOME. Open living with large kitchen, center island, loads of cupboards, new front load washer dryer. Living room has big window and pellet stove. Main bedroom is to back of home with full bathroom, large closet. Two more bedrooms at other end of home with 2 nd full bathroom. Large deck for your summer time BBQ. Fenced yard with garage. New shingles on home and garage in 2023. Trailer on steel pilings (id:50955)
| MLS® Number | A2143337 |
| Property Type | Single Family |
| AmenitiesNearBy | Golf Course, Park, Playground, Recreation Nearby, Schools, Shopping |
| CommunityFeatures | Golf Course Development |
| ParkingSpaceTotal | 1 |
| Plan | 8320579 |
| Structure | Deck |
| BathroomTotal | 2 |
| BedroomsAboveGround | 3 |
| BedroomsTotal | 3 |
| Appliances | Refrigerator, Dishwasher, Stove, Washer & Dryer |
| ArchitecturalStyle | Mobile Home |
| BasementType | None |
| ConstructedDate | 2003 |
| ConstructionStyleAttachment | Detached |
| CoolingType | None |
| FireplacePresent | Yes |
| FireplaceTotal | 1 |
| FlooringType | Carpeted, Linoleum |
| FoundationType | Piled, See Remarks |
| HeatingFuel | Natural Gas |
| HeatingType | Forced Air |
| StoriesTotal | 1 |
| SizeInterior | 1216 Sqft |
| TotalFinishedArea | 1216 Sqft |
| Type | Manufactured Home |
| Other | |
| Parking Pad |
| Acreage | No |
| FenceType | Fence |
| LandAmenities | Golf Course, Park, Playground, Recreation Nearby, Schools, Shopping |
| SizeDepth | 39.62 M |
| SizeFrontage | 15.24 M |
| SizeIrregular | 6500.00 |
| SizeTotal | 6500 Sqft|4,051 - 7,250 Sqft |
| SizeTotalText | 6500 Sqft|4,051 - 7,250 Sqft |
| ZoningDescription | R-mhs |
| Level | Type | Length | Width | Dimensions |
|---|---|---|---|---|
| Main Level | Primary Bedroom | 13.00 M x 11.00 M | ||
| Main Level | 4pc Bathroom | 8.00 M x 6.00 M | ||
| Main Level | Bedroom | 8.00 M x 8.00 M | ||
| Main Level | Bedroom | 10.00 M x 9.00 M | ||
| Main Level | 4pc Bathroom | 8.00 M x 6.00 M |
