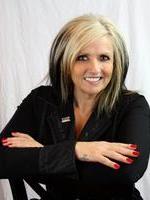Annelie Breugem
Realtor®
- 780-226-7653
- 780-672-7761
- 780-672-7764
- [email protected]
-
Battle River Realty
4802-49 Street
Camrose, AB
T4V 1M9
This Westgrove Modified Bilevel is ready for a new family. Built in 2002 with 2196 square feet of living space and on an oversized lot and fully fenced there has only been one owner of this well maintained home. Laminate, ceramic tile and carpet flooring. Kitchen has center island, granite countertops, tiled backsplash, garden doors to large deck. Living Room, 4 piece bathroom with second and third bedroom on main level, step up a little to the Primary Bedroom ith 3 piece ensuite. Basement has family room, bedroom, 3 piece bathroom, storage and large laundry and utility room. Double attached garage. Hot Tub and Gazebo included. (id:50955)
| MLS® Number | A2155994 |
| Property Type | Single Family |
| Community Name | Edson |
| Features | Cul-de-sac |
| ParkingSpaceTotal | 2 |
| Plan | 992 6528 |
| Structure | Deck |
| BathroomTotal | 3 |
| BedroomsAboveGround | 3 |
| BedroomsBelowGround | 1 |
| BedroomsTotal | 4 |
| Appliances | Refrigerator, Oven - Electric, Dishwasher, Microwave Range Hood Combo, Window Coverings, Garage Door Opener, Washer & Dryer |
| ArchitecturalStyle | Bi-level |
| BasementDevelopment | Finished |
| BasementType | Full (finished) |
| ConstructedDate | 2002 |
| ConstructionMaterial | Wood Frame |
| ConstructionStyleAttachment | Detached |
| CoolingType | None |
| ExteriorFinish | Vinyl Siding |
| FlooringType | Carpeted, Ceramic Tile, Laminate |
| FoundationType | Poured Concrete |
| HeatingFuel | Natural Gas |
| HeatingType | Other, Forced Air |
| SizeInterior | 1279 Sqft |
| TotalFinishedArea | 1279 Sqft |
| Type | House |
| Concrete | |
| Attached Garage | 2 |
| Acreage | No |
| FenceType | Fence |
| LandscapeFeatures | Landscaped, Lawn |
| SizeDepth | 12.21 M |
| SizeFrontage | 20.12 M |
| SizeIrregular | 8461.00 |
| SizeTotal | 8461 Sqft|7,251 - 10,889 Sqft |
| SizeTotalText | 8461 Sqft|7,251 - 10,889 Sqft |
| ZoningDescription | R-1b |
| Level | Type | Length | Width | Dimensions |
|---|---|---|---|---|
| Second Level | Primary Bedroom | 12.50 Ft x 16.50 Ft | ||
| Second Level | 3pc Bathroom | 6.00 Ft x 9.83 Ft | ||
| Basement | 3pc Bathroom | 6.33 Ft x 7.42 Ft | ||
| Basement | Bedroom | 9.67 Ft x 10.25 Ft | ||
| Basement | Laundry Room | 16.83 Ft x 9.58 Ft | ||
| Basement | Recreational, Games Room | 28.00 Ft x 15.58 Ft | ||
| Basement | Storage | 4.50 Ft x 3.33 Ft | ||
| Main Level | 4pc Bathroom | 9.08 Ft x 5.00 Ft | ||
| Main Level | Bedroom | 11.50 Ft x 11.92 Ft | ||
| Main Level | Bedroom | 11.25 Ft x 8.92 Ft | ||
| Main Level | Dining Room | 15.42 Ft x 7.58 Ft | ||
| Main Level | Kitchen | 15.42 Ft x 10.08 Ft | ||
| Main Level | Living Room | 15.08 Ft x 16.25 Ft |

