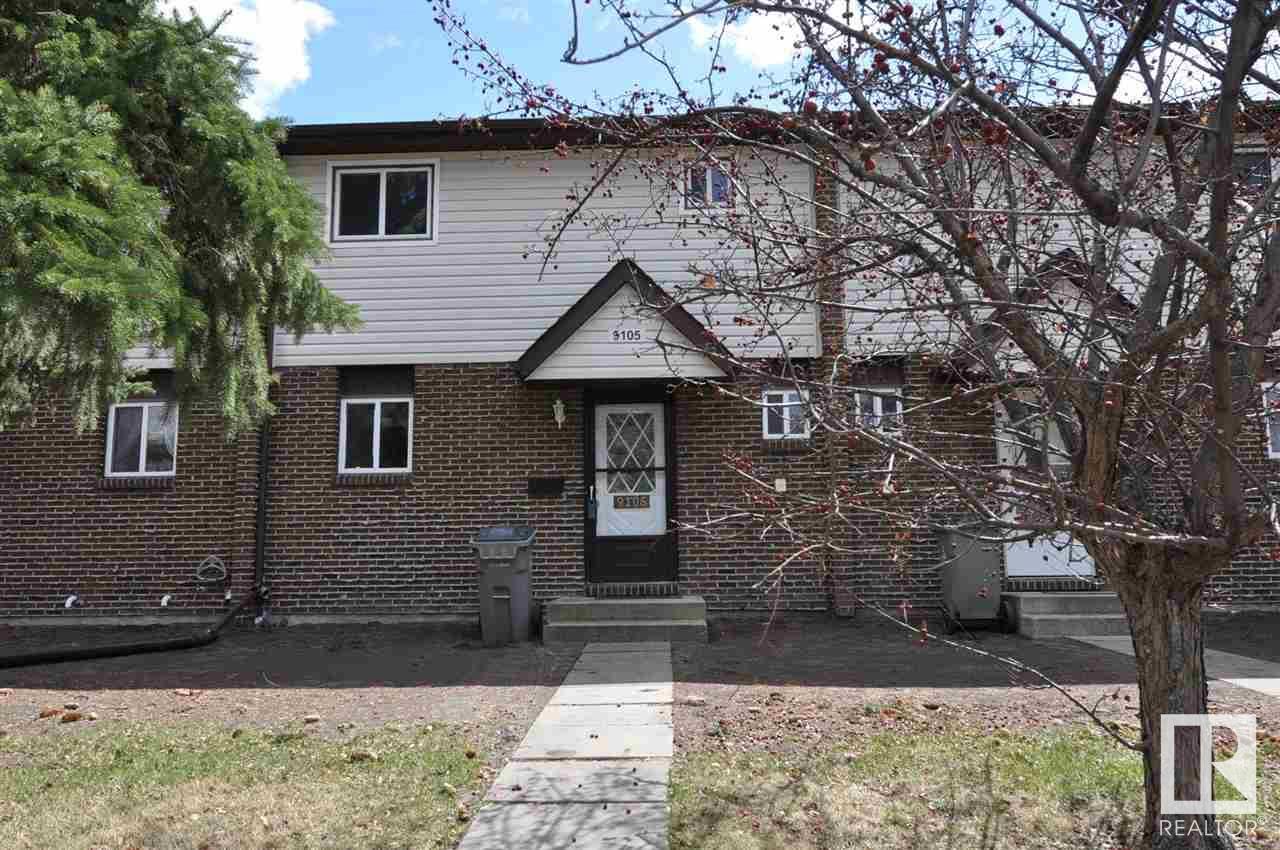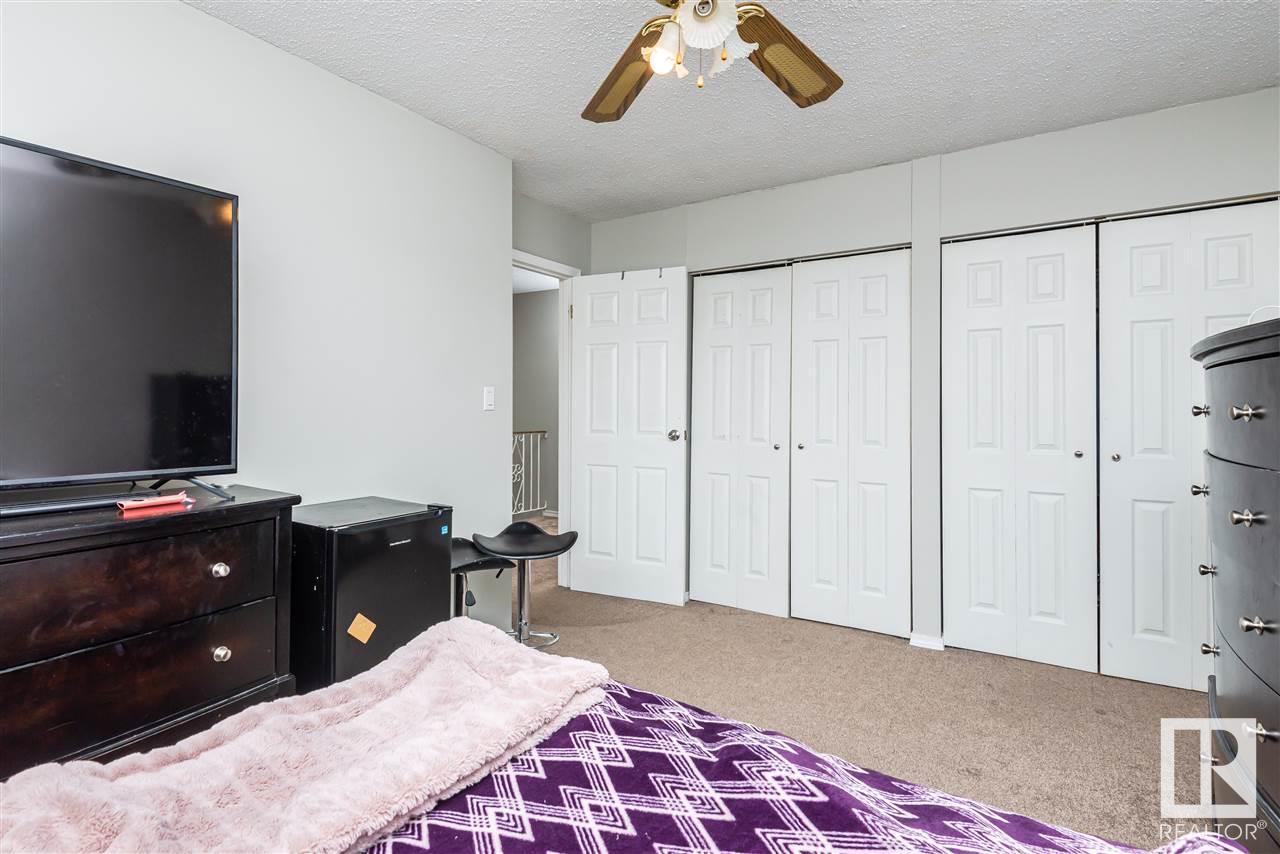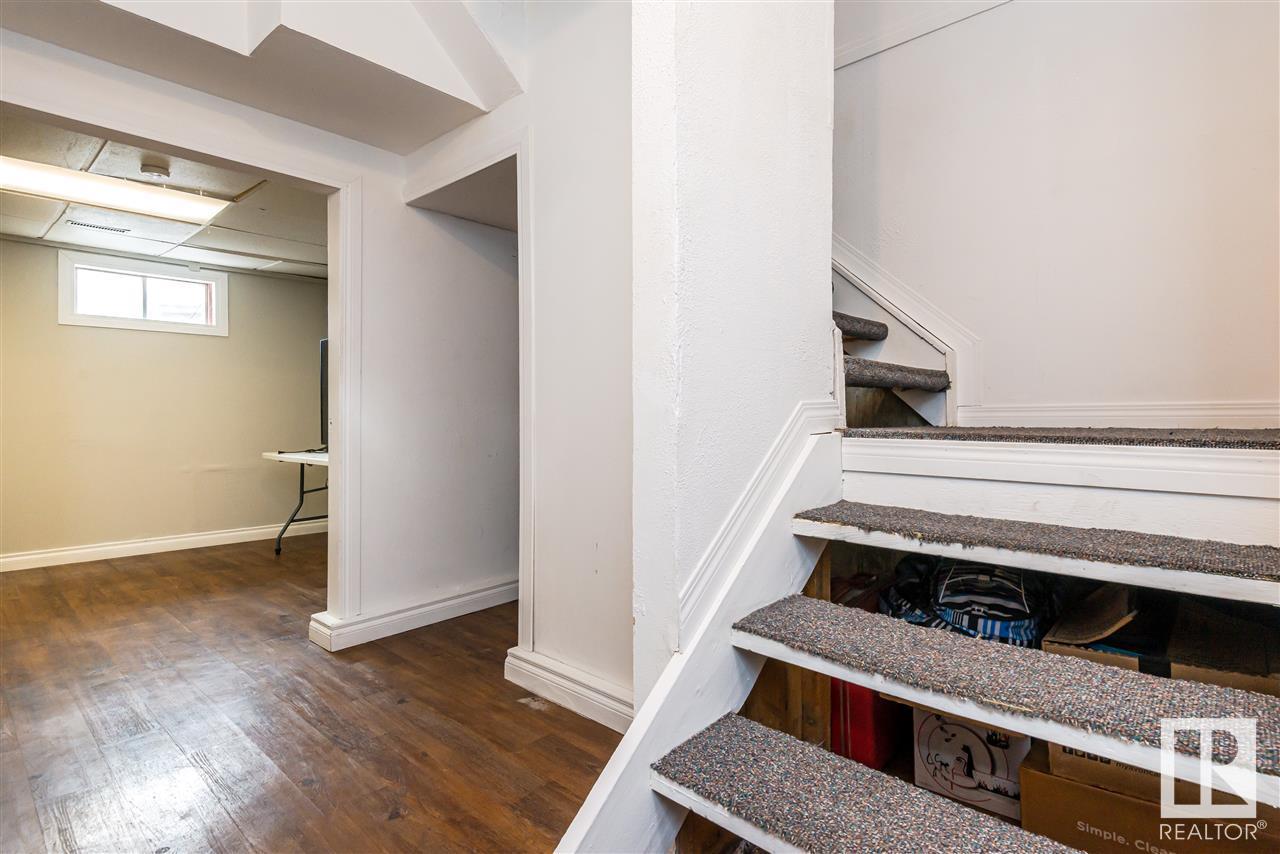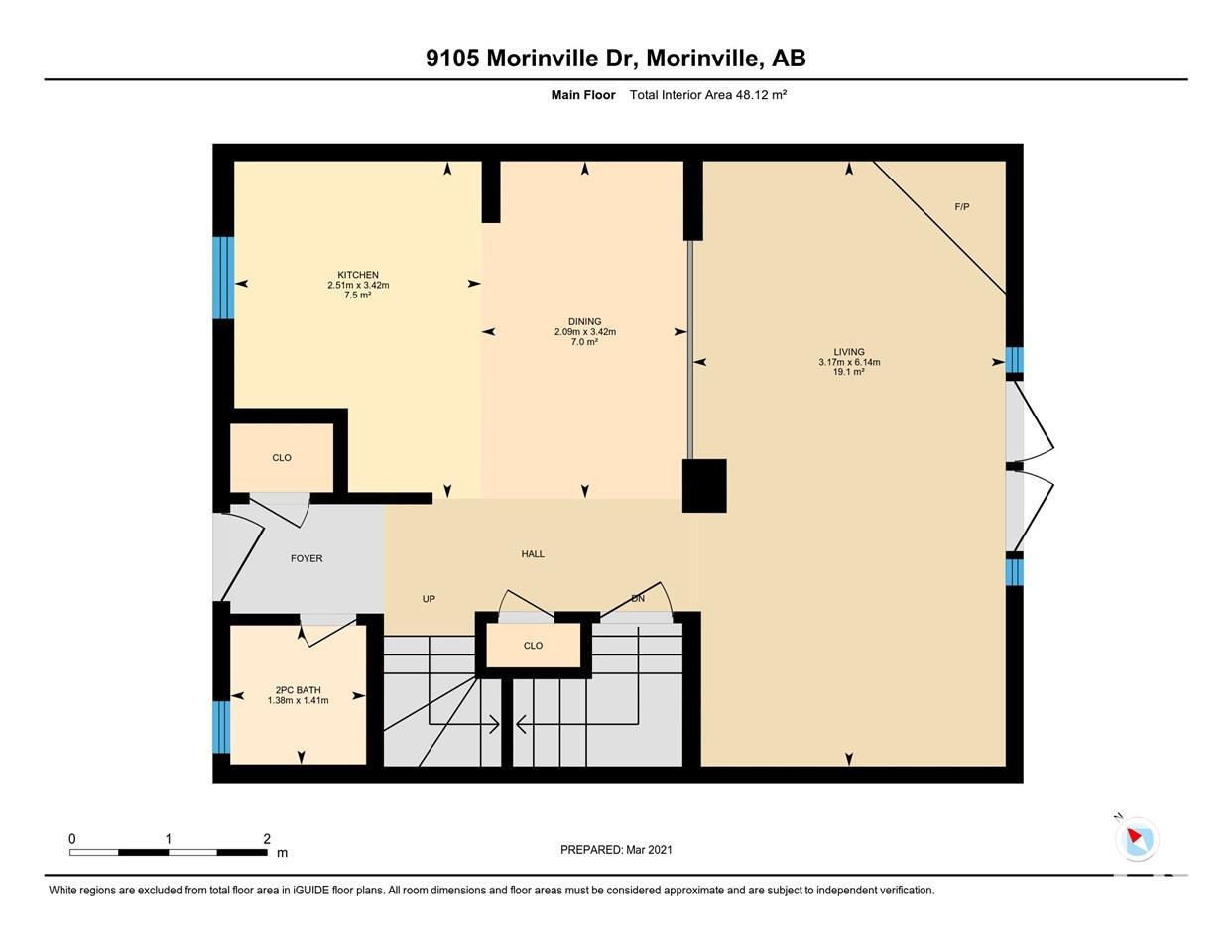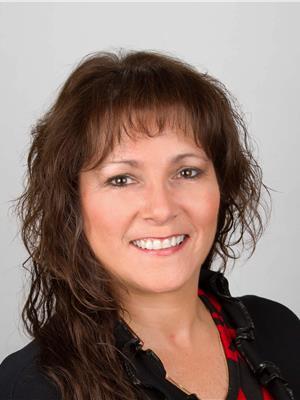LOADING
$194,900Maintenance, Exterior Maintenance, Insurance, Landscaping, Property Management, Other, See Remarks
$266.45 Monthly
Maintenance, Exterior Maintenance, Insurance, Landscaping, Property Management, Other, See Remarks
$266.45 Monthly9107 Morinville Dr, Morinville, Alberta T8R 1J7 (27752699)
3 Bedroom
2 Bathroom
1041.9465 sqft
Fireplace
Forced Air
9107 Morinville DR
Morinville, Alberta T8R1J7
NOW AVAILABLE! Fully finished condo in the desirable Stonehedge Place. Nicely updated and well maintained, this fully finished townhouse condo features 3 bedrooms, 1+1/2 bathrooms, a large kitchen that opens to the spacious dining and overlooks the sunken living room. The living room boasts a beautiful corner stone-faced wood fireplace and French doors leading out to the fenced and landscaped backyard. The basement is developed and offers a family room with plenty of space for entertaining, a large laundry room with a utility sink, and ample room for storage. BONUS: 2 powered parking stalls right outside your back gate. Located in a fantastic family-oriented neighborhood, close to Edmonton, St. Albert, CFB Edmonton, and within walking distance to all 3 levels of schooling in Morinville. (id:50955)
Property Details
| MLS® Number | E4416567 |
| Property Type | Single Family |
| Neigbourhood | Morinville |
| AmenitiesNearBy | Golf Course, Playground, Schools, Shopping |
| Features | Flat Site |
| ParkingSpaceTotal | 2 |
Building
| BathroomTotal | 2 |
| BedroomsTotal | 3 |
| Amenities | Vinyl Windows |
| Appliances | Dishwasher, Dryer, Hood Fan, Refrigerator, Stove, Washer |
| BasementDevelopment | Finished |
| BasementType | Full (finished) |
| ConstructedDate | 1978 |
| ConstructionStyleAttachment | Attached |
| FireplaceFuel | Wood |
| FireplacePresent | Yes |
| FireplaceType | Unknown |
| HalfBathTotal | 1 |
| HeatingType | Forced Air |
| StoriesTotal | 2 |
| SizeInterior | 1041.9465 Sqft |
| Type | Row / Townhouse |
Parking
| Stall |
Land
| Acreage | No |
| FenceType | Fence |
| LandAmenities | Golf Course, Playground, Schools, Shopping |
Rooms
| Level | Type | Length | Width | Dimensions |
|---|---|---|---|---|
| Basement | Family Room | 5.87 m | 2.9 m | 5.87 m x 2.9 m |
| Main Level | Living Room | 6.14 m | 3.17 m | 6.14 m x 3.17 m |
| Main Level | Dining Room | 3.42 m | 2.09 m | 3.42 m x 2.09 m |
| Main Level | Kitchen | 3.42 m | 2.51 m | 3.42 m x 2.51 m |
| Upper Level | Primary Bedroom | 3.32 m | 4.41 m | 3.32 m x 4.41 m |
| Upper Level | Bedroom 2 | 2.99 m | 3.15 m | 2.99 m x 3.15 m |
| Upper Level | Bedroom 3 | 3.32 m | 2.73 m | 3.32 m x 2.73 m |
Taylor Mitchell
Realtor®
- 780-781-7078
- 780-672-7761
- 780-672-7764
- [email protected]
-
Battle River Realty
4802-49 Street
Camrose, AB
T4V 1M9

