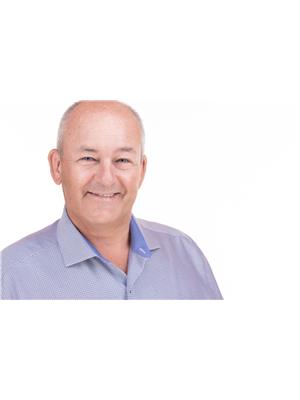Amy Ripley
Realtor®
- 780-881-7282
- 780-672-7761
- 780-672-7764
- [email protected]
-
Battle River Realty
4802-49 Street
Camrose, AB
T4V 1M9
Maintenance, Common Area Maintenance, Insurance, Parking, Property Management, Reserve Fund Contributions
$197.22 MonthlyAffordable living for the first time buyer or savvy investor! This two-bedroom main floor unit has parking right out of the front door plus it has incredible access to guest parking for visiting family and friends. This open floor plan unit does not break the bank as the condo fees are under $200 a month. The two bedrooms are of good size, plus there is a nice 4pce bath and separate laundry area for your convenience. The kitchen has plenty of cabinets, loads of preparation area, plus a large island and pantry. This condo is close to all amenities including shopping, gym, doctors, schools, bus stops, plus easy access to numerous main roads to get around our fine city. (id:50955)
| MLS® Number | A2185815 |
| Property Type | Single Family |
| Community Name | Johnstone Park |
| AmenitiesNearBy | Schools, Shopping |
| CommunityFeatures | Pets Allowed With Restrictions |
| Features | Parking |
| ParkingSpaceTotal | 1 |
| Plan | 1022266 |
| BathroomTotal | 1 |
| BedroomsAboveGround | 2 |
| BedroomsTotal | 2 |
| Appliances | Refrigerator, Stove, Microwave, Window Coverings, Washer & Dryer |
| ConstructedDate | 2009 |
| ConstructionMaterial | Wood Frame |
| ConstructionStyleAttachment | Attached |
| CoolingType | None |
| ExteriorFinish | Vinyl Siding |
| FlooringType | Vinyl Plank |
| HeatingType | In Floor Heating |
| StoriesTotal | 2 |
| SizeInterior | 740.5 Sqft |
| TotalFinishedArea | 740.5 Sqft |
| Type | Apartment |
| Other |
| Acreage | No |
| FenceType | Not Fenced |
| LandAmenities | Schools, Shopping |
| SizeIrregular | 742.00 |
| SizeTotal | 742 Sqft|0-4,050 Sqft |
| SizeTotalText | 742 Sqft|0-4,050 Sqft |
| ZoningDescription | R2 |
| Level | Type | Length | Width | Dimensions |
|---|---|---|---|---|
| Main Level | 4pc Bathroom | 10.17 Ft x 6.17 Ft | ||
| Main Level | Bedroom | 8.83 Ft x 10.08 Ft | ||
| Main Level | Kitchen | 15.42 Ft x 13.50 Ft | ||
| Main Level | Living Room | 13.67 Ft x 10.92 Ft | ||
| Main Level | Primary Bedroom | 10.67 Ft x 11.00 Ft | ||
| Main Level | Storage | 3.67 Ft x 6.25 Ft |

