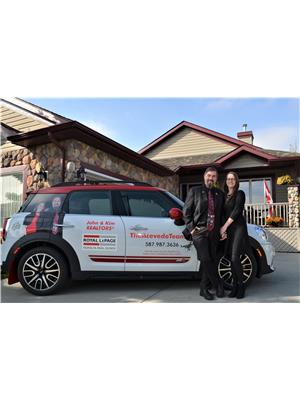Alton Puddicombe
Owner/Broker/Realtor®
- 780-608-0627
- 780-672-7761
- 780-672-7764
- [email protected]
-
Battle River Realty
4802-49 Street
Camrose, AB
T4V 1M9
Prime Location to Downtown and Many Amenities within Walking Distance! Lovely Walking Trails throughout Spruce Grove just around the Corner. Spacious 3 Bedroom Home has a Roomy Foyer which Opens into an Addition Family Room currently set as a Dining Room. Open Concept Kitchen (room for an Island) and Large Raised Living Room. The Primary Bedroom located at the Front of the Home and is newly drywalled with a New window. As well as a Large Double Closet & 3PC En-Suite. Two more Bedrooms are Located at the Back of the Home. Renovated Modern 4 PC Bath Features a Stand Alone Tub w/Showerhead, Vanity, Tile work, & Fixtures. Laundry is Located in the Hall. Front Access Parking for 2 Vehicles and a Shed in the Backyard for Storage. Affordable Lot Rent and Great Location Make this a Desirable Place to Call Home. (id:50955)
| MLS® Number | E4413827 |
| Property Type | Single Family |
| Neigbourhood | Mobile City Estate |
| AmenitiesNearBy | Playground, Public Transit, Schools, Shopping |
| Features | Flat Site, No Smoking Home |
| ParkingSpaceTotal | 2 |
| Structure | Deck |
| BathroomTotal | 2 |
| BedroomsTotal | 3 |
| Appliances | Hood Fan, Storage Shed |
| ConstructedDate | 1976 |
| HeatingType | Forced Air |
| StoriesTotal | 1 |
| SizeInterior | 1130.4259 Sqft |
| Type | Mobile Home |
| Stall |
| Acreage | No |
| LandAmenities | Playground, Public Transit, Schools, Shopping |
| Level | Type | Length | Width | Dimensions |
|---|---|---|---|---|
| Main Level | Living Room | 4.51 m | 3.99 m | 4.51 m x 3.99 m |
| Main Level | Dining Room | 5.36 m | 2.72 m | 5.36 m x 2.72 m |
| Main Level | Kitchen | 4.06 m | 3.85 m | 4.06 m x 3.85 m |
| Main Level | Primary Bedroom | 3.99 m | 2.6 m | 3.99 m x 2.6 m |
| Main Level | Bedroom 2 | 3.35 m | 2.69 m | 3.35 m x 2.69 m |
| Main Level | Bedroom 3 | 3.13 m | 2.12 m | 3.13 m x 2.12 m |




