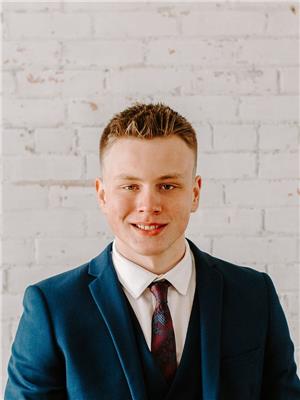Angeline Rolf
Realtor®
- 780-678-6252
- 780-672-7761
- 780-672-7764
- [email protected]
-
Battle River Realty
4802-49 Street
Camrose, AB
T4V 1M9
Welcome to this charming corner-unit townhouse with NO CONDO FEES! Offering 4 bedrooms and 2.5 bathrooms, this home is perfect for first-time buyers or those looking to downsize. The main floor features a spacious living room, kitchen, and dining area, along with a convenient 2-piece bathroom and main floor laundry. Laminate flooring flows throughout, with cozy carpet upstairs, where you'll find 3 generously sized bedrooms, including a primary bedroom with its own 4-piece ensuite. The fully finished basement includes a rec room, a fourth bedroom, and plenty of storage space. Outside, enjoy your private corner lot with a fully fenced yard. Step onto the brand new deck featuring a privacy wall and gazebo, with plenty of room for entertaining, games, and relaxing by the fire. The backyard also includes a storage shed and triple parking pad, with potential for a garage. Located near trails, ponds, parks, schools, shopping, and more—this is the perfect place to call home! (id:50955)
| MLS® Number | E4417086 |
| Property Type | Single Family |
| Neigbourhood | South Pointe |
| AmenitiesNearBy | Golf Course, Playground, Public Transit, Schools, Shopping |
| Features | Corner Site, Lane |
| ParkingSpaceTotal | 3 |
| Structure | Deck, Porch |
| BathroomTotal | 3 |
| BedroomsTotal | 4 |
| Appliances | Dishwasher, Dryer, Microwave Range Hood Combo, Refrigerator, Storage Shed, Stove, Washer, Window Coverings |
| BasementDevelopment | Finished |
| BasementType | Full (finished) |
| ConstructedDate | 2009 |
| ConstructionStyleAttachment | Attached |
| HalfBathTotal | 1 |
| HeatingType | Forced Air |
| StoriesTotal | 2 |
| SizeInterior | 1299.8498 Sqft |
| Type | Row / Townhouse |
| Parking Pad |
| Acreage | No |
| FenceType | Fence |
| LandAmenities | Golf Course, Playground, Public Transit, Schools, Shopping |
| SizeIrregular | 372.63 |
| SizeTotal | 372.63 M2 |
| SizeTotalText | 372.63 M2 |
| Level | Type | Length | Width | Dimensions |
|---|---|---|---|---|
| Basement | Bedroom 4 | 18'4" x 10'7 | ||
| Basement | Recreation Room | 18'4" x 12'5 | ||
| Basement | Utility Room | 6'3" x 9'7" | ||
| Main Level | Living Room | 13'8" x 13' | ||
| Main Level | Dining Room | 8' x 9'5" | ||
| Main Level | Kitchen | 11'2" x 13'1 | ||
| Upper Level | Primary Bedroom | 13'10" x 11'1 | ||
| Upper Level | Bedroom 2 | 9'2" x 11'10 | ||
| Upper Level | Bedroom 3 | 9'8" x 9'3 |





