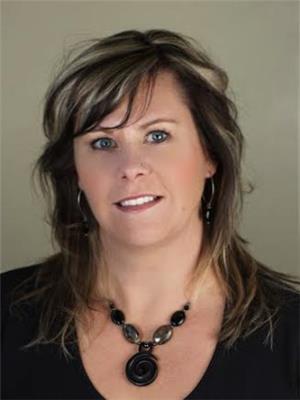Joanie Johnson
Real Estate Associate
- 780-385-1889
- 780-672-7761
- 780-672-7764
- [email protected]
-
Battle River Realty
4802-49 Street
Camrose, AB
T4V 1M9
Large country home on 77.34 acres. Here is the perfect recreational/hobby farm with a 2073sqft. home with attached heated (wood boiler) double garage, heated shop (new shingles), green house, corrals with a waterer, chicken coop, calving barn and a few granaries. The land is fenced and makes good pasture for a few animals. The 3 bedroom home is sprawling. Primary bedroom boasts 2pc ensuite, main bathroom has been renovated, country style kitchen is large with an eat-up peninsula that seats 6, newer s/s appliances and reverse osmosis at the tap. The two sided fireplace is enjoyed in the livingroom and family room. Special features of this property is the wood heated furnace (outdoor wood box = 8 hours) that can heat the house, garage and shop. When not burning wood then natural gas is used. Tons of water - drilled well 15 gpm. recommended pump rate. Only 13 km to St. Paul. (id:50955)
| MLS® Number | E4376499 |
| Property Type | Single Family |
| AmenitiesNearBy | Park |
| Features | Recreational, Agriculture |
| Structure | Fire Pit, Greenhouse, Patio(s) |
| BathroomTotal | 2 |
| BedroomsTotal | 3 |
| Appliances | Alarm System, Dryer, Fan, Freezer, Garage Door Opener Remote(s), Garage Door Opener, Oven - Built-in, Microwave, Refrigerator, Stove, Washer, Water Softener, Window Coverings |
| ArchitecturalStyle | Bungalow |
| BasementType | None |
| ConstructedDate | 1979 |
| ConstructionStyleAttachment | Detached |
| FireplaceFuel | Wood |
| FireplacePresent | Yes |
| FireplaceType | Unknown |
| HalfBathTotal | 1 |
| HeatingType | Forced Air, Wood Stove |
| StoriesTotal | 1 |
| SizeInterior | 2073.0215 Sqft |
| Type | House |
| Attached Garage |
| Acreage | Yes |
| FenceType | Fence |
| LandAmenities | Park |
| SizeIrregular | 77.27 |
| SizeTotal | 77.27 Ac |
| SizeTotalText | 77.27 Ac |
| Level | Type | Length | Width | Dimensions |
|---|---|---|---|---|
| Main Level | Living Room | 7.59 m | 3.35 m | 7.59 m x 3.35 m |
| Main Level | Kitchen | 7.76 m | 4.26 m | 7.76 m x 4.26 m |
| Main Level | Family Room | Measurements not available | ||
| Main Level | Primary Bedroom | 3.73 m | 3.76 m | 3.73 m x 3.76 m |
| Main Level | Bedroom 2 | 2.88 m | 3.73 m | 2.88 m x 3.73 m |
| Main Level | Bedroom 3 | 3.62 m | 3.37 m | 3.62 m x 3.37 m |

