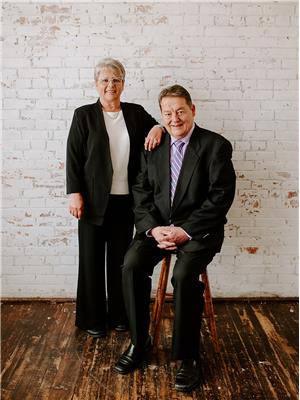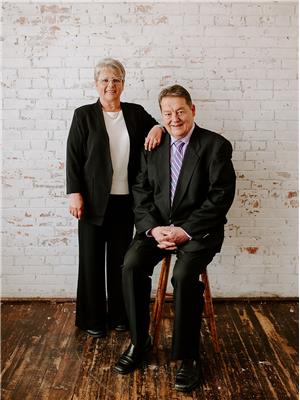93 Starling WY
Fort saskatchewan, Alberta T8Y0Y1
Currently under construction, this brand-new two-story home boasts 2067 sq ft & features an attached triple garage. It showcases Super Homes' most sought-after floor plan, with a spacious mudroom complete with a closet & bench leading to a walk-through pantry. The kitchen includes a 7-ft island, connecting to a generously sized dinette with a coffered ceiling & access to a 15' x 10' rear deck. The sizeable 15' x 18' family rm is enhanced by an electric fireplace with a stone surround & an open staircase below adds to the charm. Upstairs, you'll find a large bonus rm, 3 bdrms & a laundry rm. The expansive 15' x 13' master bdrm features a luxurious 5-piece ensuite with a 6-ft jet tub and dual sinks, along with a full-sized walk-in closet. The house boasts 9-ft ceilings on both the main floor & in the basement. Situated in Southfort Meadows, backyard with an east-facing pie shape & no immediate neighbors, future utility green belt. Full set of appliances is include. show home at 558 Meadowview Dr Fort Sask (id:50955)



