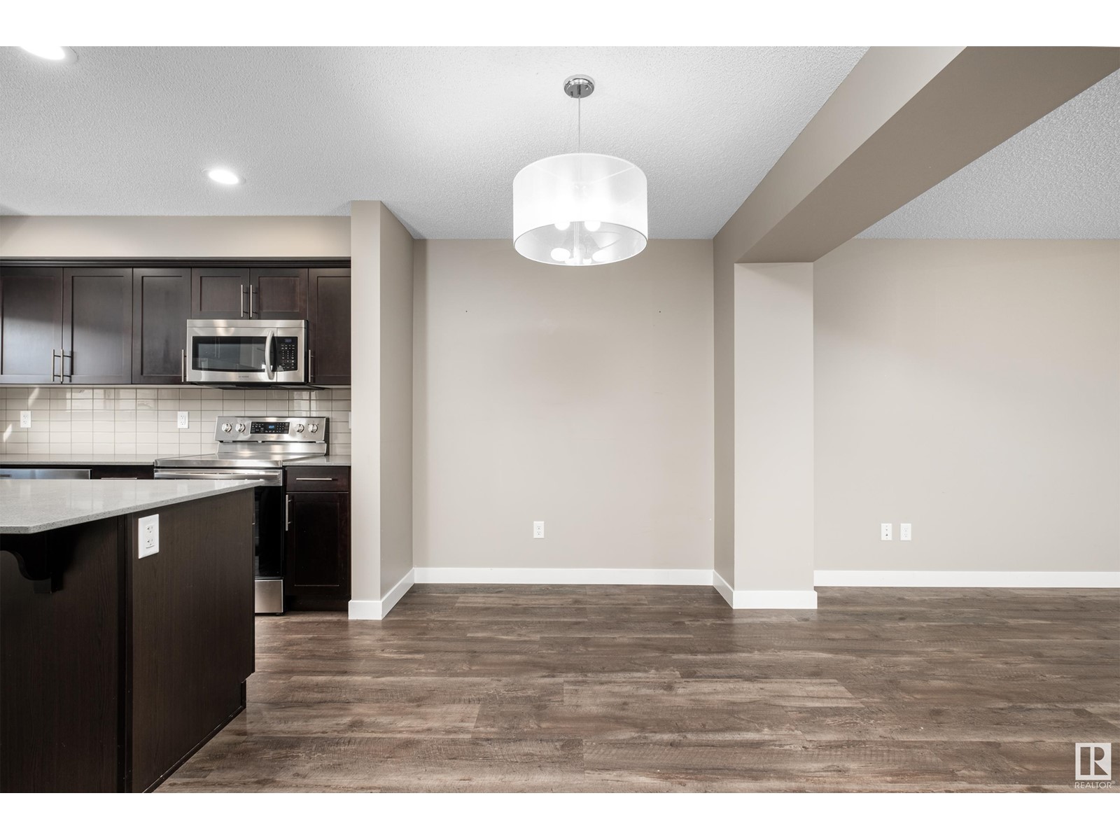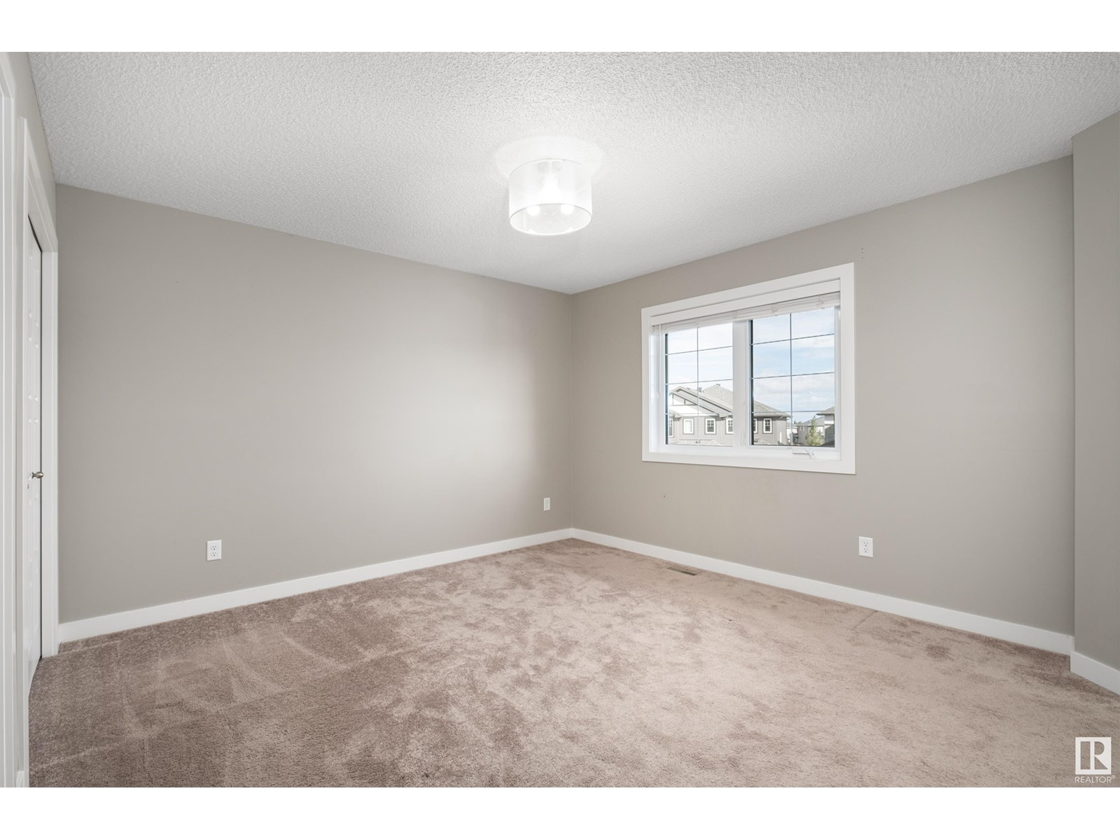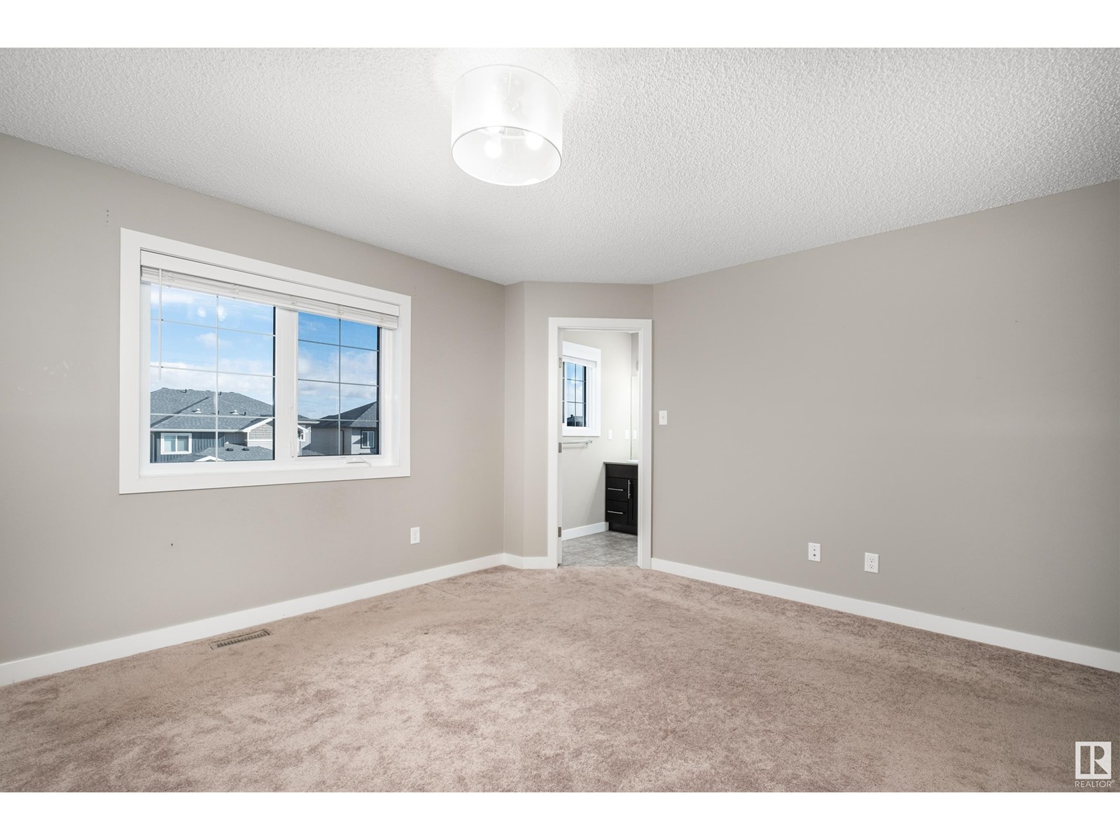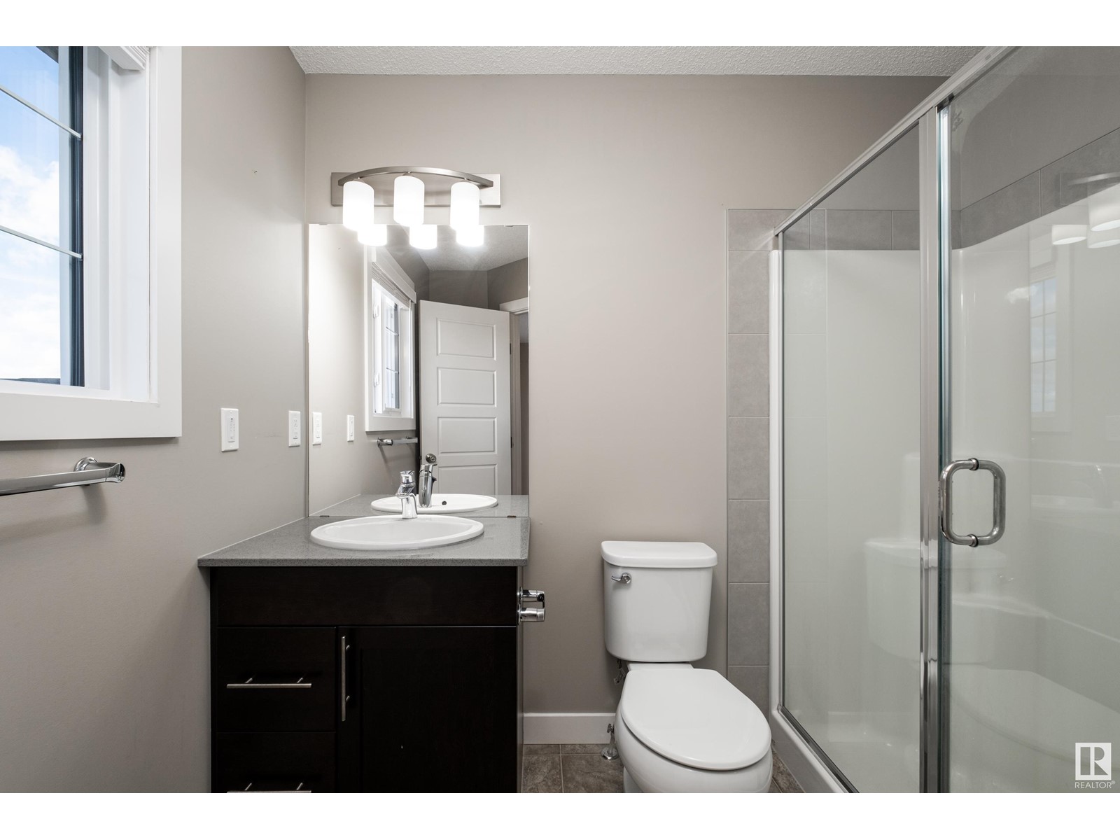LOADING
$369,900
935 Morris Wy, Leduc, Alberta T9E 1G1 (27595103)
3 Bedroom
3 Bathroom
1370.5687 sqft
Forced Air
935 MORRIS WY
Leduc, Alberta T9E1G1
This spectacular low maintenance NO CONDO FEE townhome in desirable Meadowview is TURN KEY and ready for a new owner! Step inside and admire the luxury vinyl plank flooring that flows throughout the open concept main level, and envision easy entertaining in the spacious living room and adjacent dining nook. The island kitchen is a dream come true for the chef in your family, offering ample quartz countertops, S/S appliances, and a built-in hutch loaded with extra storage! A half bathroom is conveniently tucked away near the back door, which leads you through the freshly-sodded south-facing backyard to the 20x20 double detached garage. Upstairs you'll find a sizeable primary suite complete with a 3 pce ensuite and dual closets, plus 2 well-sized additional bedrooms and the main 4 pce bathroom. Downstairs, the unfinished basement is ready for you to complete your vision! All this and more located just steps from Meadowview's popular Dinosaur Park and a short distance from schools and all amenities! (id:50955)
Property Details
| MLS® Number | E4412031 |
| Property Type | Single Family |
| Neigbourhood | Meadowview Park_LEDU |
| AmenitiesNearBy | Airport, Playground, Schools |
| Features | Paved Lane, Lane |
| ParkingSpaceTotal | 3 |
| Structure | Porch |
Building
| BathroomTotal | 3 |
| BedroomsTotal | 3 |
| Amenities | Vinyl Windows |
| Appliances | Dishwasher, Dryer, Garage Door Opener Remote(s), Garage Door Opener, Microwave Range Hood Combo, Refrigerator, Stove, Washer, Window Coverings |
| BasementDevelopment | Unfinished |
| BasementType | Full (unfinished) |
| ConstructedDate | 2018 |
| ConstructionStyleAttachment | Attached |
| HalfBathTotal | 1 |
| HeatingType | Forced Air |
| StoriesTotal | 2 |
| SizeInterior | 1370.5687 Sqft |
| Type | Row / Townhouse |
Parking
| Detached Garage |
Land
| Acreage | No |
| FenceType | Fence |
| LandAmenities | Airport, Playground, Schools |
| SizeIrregular | 218.79 |
| SizeTotal | 218.79 M2 |
| SizeTotalText | 218.79 M2 |
Rooms
| Level | Type | Length | Width | Dimensions |
|---|---|---|---|---|
| Main Level | Living Room | 4.69 m | 3.86 m | 4.69 m x 3.86 m |
| Main Level | Dining Room | 5.88 m | 2.21 m | 5.88 m x 2.21 m |
| Main Level | Kitchen | 5.88 m | 3.17 m | 5.88 m x 3.17 m |
| Upper Level | Primary Bedroom | 4.25 m | 4.5 m | 4.25 m x 4.5 m |
| Upper Level | Bedroom 2 | 2.87 m | 3.8 m | 2.87 m x 3.8 m |
| Upper Level | Bedroom 3 | 2.99 m | 2.93 m | 2.99 m x 2.93 m |
Nicole Jensen
Realtor®
Listing Courtesy of:













































