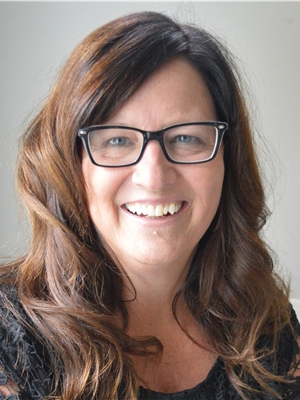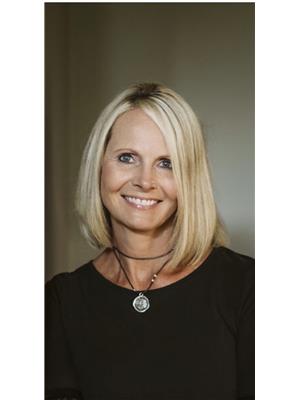Trevor McTavish
Realtor®️
- 780-678-4678
- 780-672-7761
- 780-672-7764
- [email protected]
-
Battle River Realty
4802-49 Street
Camrose, AB
T4V 1M9
Welcome to this pristine home which has over 2,900 square feet of finished living space. Upon entering, you will notice the spacious entryway, the laundry room is conveniently located near the main entrance, featuring ample storage. Ascend to the main living area, highlighted by soaring vaulted ceilings, exquisite dark hardwood floors, and a charming three-sided stone fireplace, creating a cozy ambiance. The expansive kitchen is perfect for culinary enthusiasts, adorned with tile flooring, elegant granite countertops, an inviting island with an eating bar, and an expansive walk-in pantry. The main level accommodates two bedrooms and a four-piece bathroom, while the primary bedroom is privately situated above the garage. Prepare to be enchanted by the spacious walk-in closet and the four-piece ensuite, showcasing a large soaker tub and a separate shower. The fully finished basement is bathed in natural light with the very large windows and offers a versatile space, complete with two nice size bedrooms, a four-piece bathroom, a convenient wet bar, and a large family room. Enjoy the sun-drenched south-facing backyard, fully enclosed with a fence, ensuring privacy. Additional highlights of this exceptional home include a high-efficiency furnace and hot water tank, ample storage options, and underfloor heating in the basement. The attached oversized, heated garage comfortably accommodates two vehicles, along with extra storage space. Conveniently located within walking distance of schools, a playground, and parks. This home has been lovingly cared for and ready for the next family! (id:50955)
| MLS® Number | A2129209 |
| Property Type | Single Family |
| Community Name | Cottonwood Estates |
| AmenitiesNearBy | Playground, Schools, Shopping |
| Features | Back Lane, Closet Organizers, No Smoking Home |
| ParkingSpaceTotal | 4 |
| Plan | 1422032 |
| Structure | Deck |
| BathroomTotal | 3 |
| BedroomsAboveGround | 3 |
| BedroomsBelowGround | 2 |
| BedroomsTotal | 5 |
| Appliances | Refrigerator, Dishwasher, Stove, Microwave Range Hood Combo, Window Coverings, Washer & Dryer |
| ArchitecturalStyle | Bi-level |
| BasementDevelopment | Finished |
| BasementType | Full (finished) |
| ConstructedDate | 2014 |
| ConstructionMaterial | Wood Frame |
| ConstructionStyleAttachment | Detached |
| CoolingType | Central Air Conditioning |
| ExteriorFinish | Vinyl Siding |
| FireplacePresent | Yes |
| FireplaceTotal | 1 |
| FlooringType | Carpeted, Hardwood, Tile |
| FoundationType | Poured Concrete |
| HeatingFuel | Natural Gas |
| HeatingType | Forced Air, In Floor Heating |
| SizeInterior | 1892.12 Sqft |
| TotalFinishedArea | 1892.12 Sqft |
| Type | House |
| Attached Garage | 2 |
| Garage | |
| Heated Garage |
| Acreage | No |
| FenceType | Fence |
| LandAmenities | Playground, Schools, Shopping |
| SizeDepth | 36.53 M |
| SizeFrontage | 14.02 M |
| SizeIrregular | 5508.00 |
| SizeTotal | 5508 Sqft|4,051 - 7,250 Sqft |
| SizeTotalText | 5508 Sqft|4,051 - 7,250 Sqft |
| ZoningDescription | R1m |
| Level | Type | Length | Width | Dimensions |
|---|---|---|---|---|
| Second Level | 4pc Bathroom | 6.25 Ft x 8.75 Ft | ||
| Second Level | Bedroom | 12.58 Ft x 16.17 Ft | ||
| Second Level | Bedroom | 10.08 Ft x 9.50 Ft | ||
| Second Level | Dining Room | 11.08 Ft x 13.08 Ft | ||
| Second Level | Kitchen | 12.58 Ft x 13.08 Ft | ||
| Second Level | Living Room | 15.08 Ft x 17.25 Ft | ||
| Third Level | 4pc Bathroom | 8.17 Ft x 11.50 Ft | ||
| Third Level | Primary Bedroom | 14.50 Ft x 17.58 Ft | ||
| Third Level | Other | 12.58 Ft x 10.58 Ft | ||
| Lower Level | 4pc Bathroom | 8.08 Ft x 5.00 Ft | ||
| Lower Level | Bedroom | 12.58 Ft x 10.92 Ft | ||
| Lower Level | Bedroom | 14.00 Ft x 12.83 Ft | ||
| Lower Level | Family Room | 25.50 Ft x 21.42 Ft | ||
| Lower Level | Furnace | 11.83 Ft x 7.17 Ft | ||
| Main Level | Foyer | 9.25 Ft x 6.42 Ft | ||
| Main Level | Laundry Room | 8.92 Ft x 5.50 Ft |



