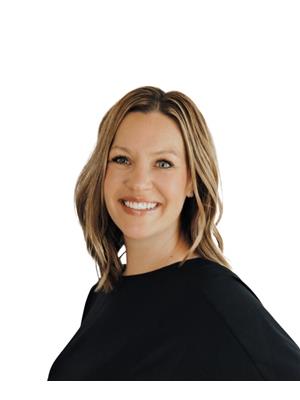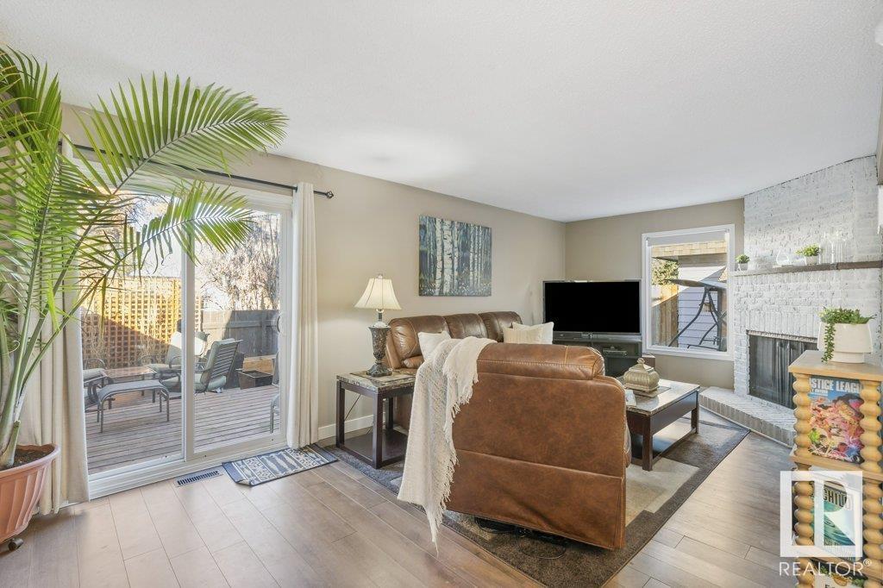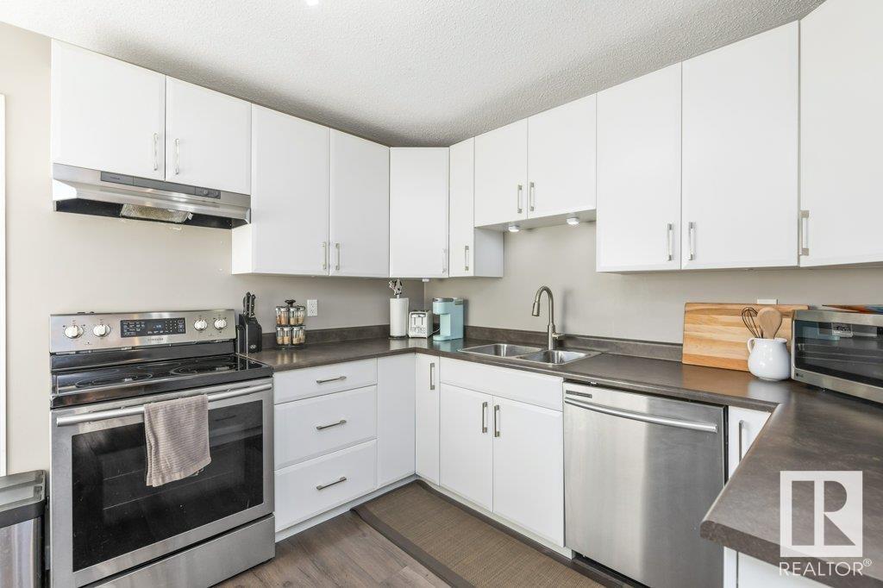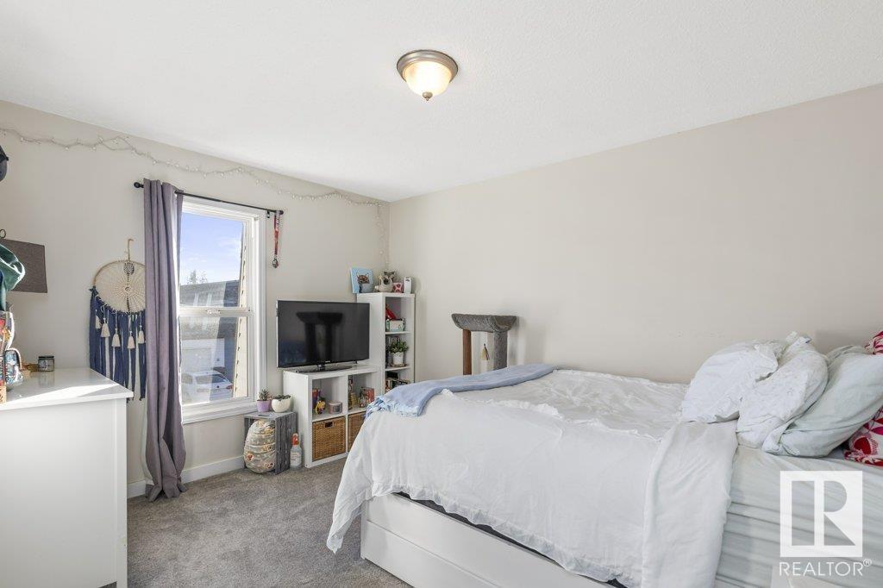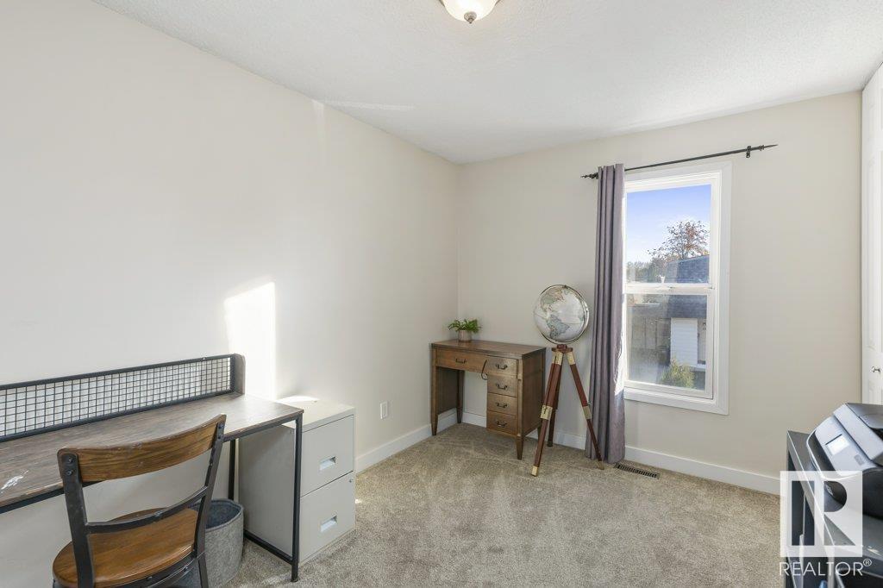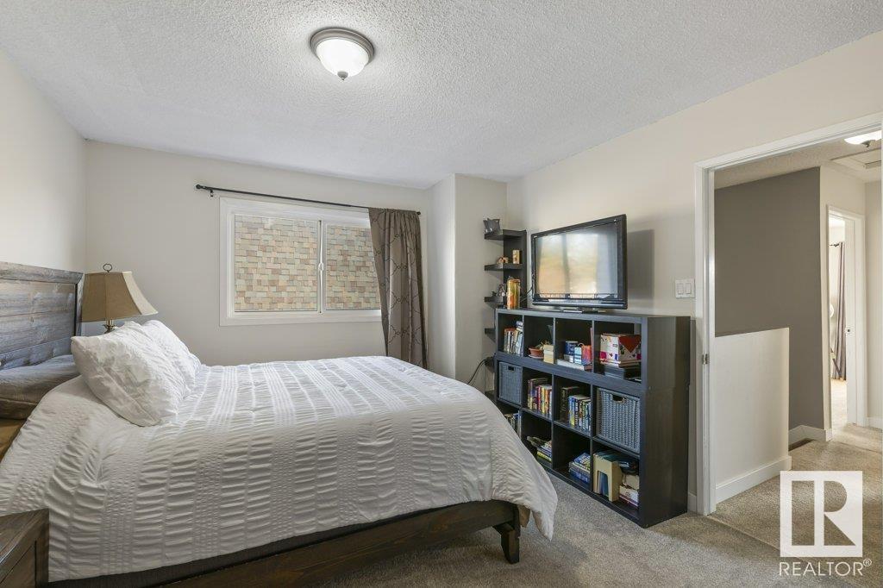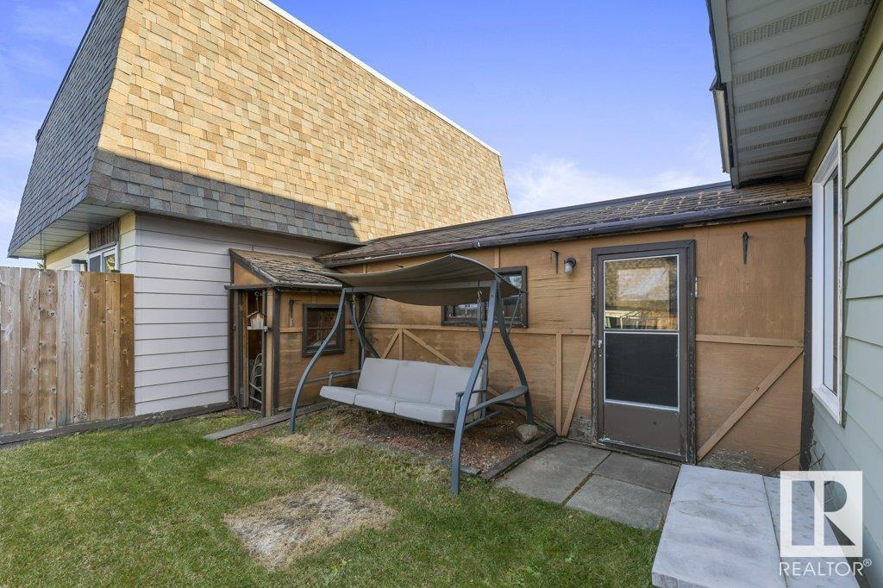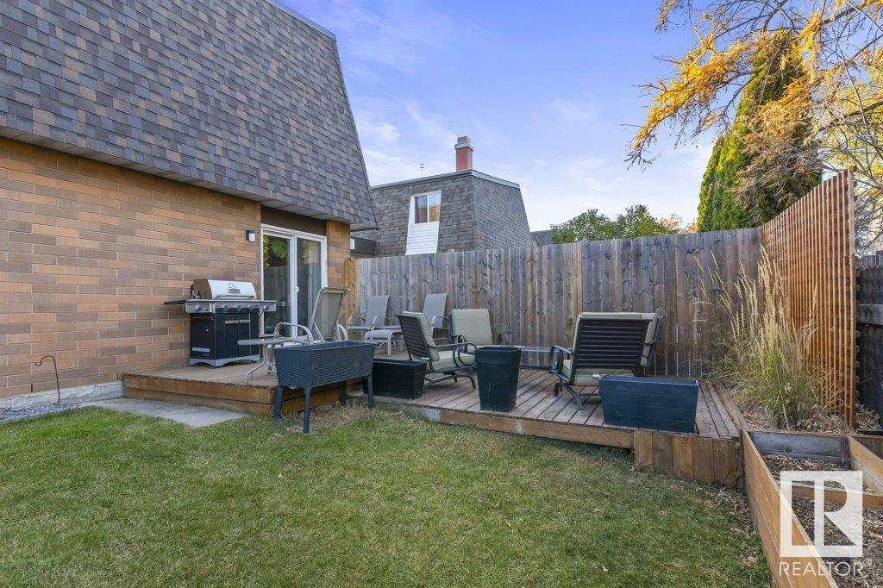LOADING
$269,900Maintenance, Exterior Maintenance, Insurance, Property Management, Other, See Remarks
$380 Monthly
Maintenance, Exterior Maintenance, Insurance, Property Management, Other, See Remarks
$380 Monthly94 Greenfield Es, St. Albert, Alberta T8N 2G2 (27606811)
3 Bedroom
3 Bathroom
1401.3535 sqft
Forced Air
94 GREENFIELD ES
St. Albert, Alberta T8N2G2
Welcome to this charming 2-storey townhouse in the sought-after Greenfield Estates of St. Albert! With three spacious bedrooms and three bathrooms, its perfect for families. The master suite features a large walk-in closet and a convenient 2-piece en-suite. The main living area is ideal for entertaining, with a dining space perfect for gatherings. The well-equipped kitchen with updated cabinets, countertops and stainless steel appliances offers ample room and storage. Other updates include newer carpet and paint upstairs. You'll love the fully finished basement which can serve as a home office or playroom. Plus, the oversized double attached garage provides parking for two vehicles and extra storage. Enjoy your private, fully fenced yardgreat for relaxation and outdoor fun. This well-run condo is close to amenities and the Anthony Henday. Dont miss this fantastic opportunity! (id:50955)
Property Details
| MLS® Number | E4412383 |
| Property Type | Single Family |
| Neigbourhood | Grandin |
| AmenitiesNearBy | Playground, Public Transit, Schools, Shopping |
| Features | Cul-de-sac, See Remarks |
Building
| BathroomTotal | 3 |
| BedroomsTotal | 3 |
| Appliances | Dishwasher, Dryer, Garage Door Opener Remote(s), Garage Door Opener, Hood Fan, Refrigerator, Stove, Washer |
| BasementDevelopment | Partially Finished |
| BasementType | Full (partially Finished) |
| ConstructedDate | 1974 |
| ConstructionStyleAttachment | Attached |
| HalfBathTotal | 2 |
| HeatingType | Forced Air |
| StoriesTotal | 2 |
| SizeInterior | 1401.3535 Sqft |
| Type | Row / Townhouse |
Parking
| Attached Garage |
Land
| Acreage | No |
| FenceType | Fence |
| LandAmenities | Playground, Public Transit, Schools, Shopping |
Rooms
| Level | Type | Length | Width | Dimensions |
|---|---|---|---|---|
| Lower Level | Recreation Room | 6.26 m | 3.35 m | 6.26 m x 3.35 m |
| Lower Level | Laundry Room | 3.25 m | 3.71 m | 3.25 m x 3.71 m |
| Lower Level | Utility Room | 2.99 m | 5.97 m | 2.99 m x 5.97 m |
| Lower Level | Storage | 1.84 m | 1.69 m | 1.84 m x 1.69 m |
| Main Level | Living Room | 6.55 m | 3.47 m | 6.55 m x 3.47 m |
| Main Level | Dining Room | 2.52 m | 3.03 m | 2.52 m x 3.03 m |
| Main Level | Kitchen | 3.37 m | 3.08 m | 3.37 m x 3.08 m |
| Upper Level | Primary Bedroom | 4.33 m | 3.46 m | 4.33 m x 3.46 m |
| Upper Level | Bedroom 2 | 3.1 m | 3.97 m | 3.1 m x 3.97 m |
| Upper Level | Bedroom 3 | 2.75 m | 3.91 m | 2.75 m x 3.91 m |
Angeline Rolf
Realtor®
- 780-678-6252
- 780-672-7761
- 780-672-7764
- [email protected]
-
Battle River Realty
4802-49 Street
Camrose, AB
T4V 1M9
Listing Courtesy of:

Ian K. Robertson
Associate
(780) 990-8300
(780) 406-8777
www.robertsonrealestategroup.ca/
https://www.facebook.com/robertsonfirst/
Associate
(780) 990-8300
(780) 406-8777
www.robertsonrealestategroup.ca/
https://www.facebook.com/robertsonfirst/

