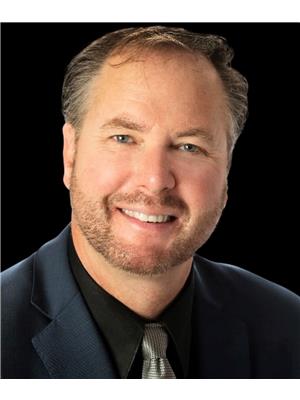Alton Puddicombe
Owner/Broker/Realtor®
- 780-608-0627
- 780-672-7761
- 780-672-7764
- [email protected]
-
Battle River Realty
4802-49 Street
Camrose, AB
T4V 1M9
Welcome to this stunning, like new, Vista Homes built 2 storey with 3 bedrooms, 2.5 bathrooms, FULLY DEVELOPED BASEMENT all situated on a large lot in quiet location. This home will impress from the gourmet kitchen with stainless steel appliances, custom cabinets & granite counters throughout. large dining room with deck doors leading to your fully fenced private back yard. Enjoy the spacious living room with cozy gas FIREPLACE, media center & large picture windows looking on to the back yard. Large open foyer with impressive spiral staircase leads you to 3 spacious bedrooms including a primary bedroom with walk-in closet and full en-suite. 2 additional bedrooms and 4 piece main bathroom completes the upper level. Enjoy the INFLOOR HEATING which keeps the fully finished basement warm. Other features of this home include OVERSIZED & INSULATED double attached dream garage with FLOOR DRAIN & ROUGH-IN FOR HEATER. In addition there is a PARKING SPACE FOR AN RV. Fantastic home in great location. (id:50955)
| MLS® Number | E4413472 |
| Property Type | Single Family |
| Neigbourhood | Morinville |
| AmenitiesNearBy | Golf Course, Playground, Schools, Shopping |
| Features | Private Setting, No Back Lane, Park/reserve, Closet Organizers, Level |
| ParkingSpaceTotal | 5 |
| Structure | Deck |
| BathroomTotal | 3 |
| BedroomsTotal | 3 |
| Appliances | Dishwasher, Dryer, Garage Door Opener Remote(s), Garage Door Opener, Hood Fan, Refrigerator, Stove, Washer, Window Coverings |
| BasementDevelopment | Finished |
| BasementType | Full (finished) |
| ConstructedDate | 2012 |
| ConstructionStyleAttachment | Detached |
| FireProtection | Smoke Detectors |
| FireplaceFuel | Gas |
| FireplacePresent | Yes |
| FireplaceType | Unknown |
| HalfBathTotal | 1 |
| HeatingType | Forced Air |
| StoriesTotal | 2 |
| SizeInterior | 1381.6555 Sqft |
| Type | House |
| Attached Garage | |
| Oversize |
| Acreage | No |
| FenceType | Fence |
| LandAmenities | Golf Course, Playground, Schools, Shopping |
| SizeIrregular | 482.72 |
| SizeTotal | 482.72 M2 |
| SizeTotalText | 482.72 M2 |
| Level | Type | Length | Width | Dimensions |
|---|---|---|---|---|
| Basement | Family Room | Measurements not available | ||
| Basement | Storage | Measurements not available | ||
| Main Level | Living Room | Measurements not available | ||
| Main Level | Dining Room | Measurements not available | ||
| Main Level | Kitchen | Measurements not available | ||
| Main Level | Laundry Room | Measurements not available | ||
| Upper Level | Primary Bedroom | Measurements not available | ||
| Upper Level | Bedroom 2 | Measurements not available | ||
| Upper Level | Bedroom 3 | Measurements not available |
