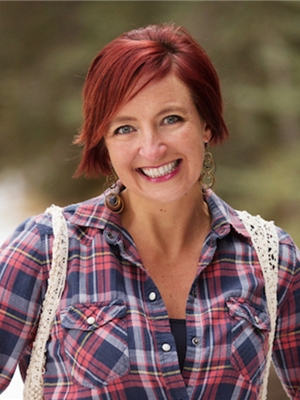Steven Falk
Real Estate Associate
- 780-226-4432
- 780-672-7761
- 780-672-7764
- [email protected]
-
Battle River Realty
4802-49 Street
Camrose, AB
T4V 1M9
*** OPEN HOUSE SUN SEPT 22ND 12:30-2:30PM***. This charming bungalow nestled in the heart of Glenbow, offers beautiful mountain views from its expansive west-facing backyard. The home features a formal sitting and dining room, 4 spacious bedrooms, and 3 full bathrooms. The open-concept kitchen, dining, and living area is enhanced by a cozy gas fireplace, creating a warm and inviting atmosphere.Step outside to the beautifully landscaped west-facing backyard, which boasts a two-tiered deck—ideal for entertaining—along with a garden area on the north side, a firepit, and a garden shed, all situated on a picturesque pie-shaped lot. The partially finished basement includes the 4th bedroom, a large recreation room and provides a versatile workshop and hobby room (or it can be used for extra storage), perfect for any craftsperson or enthusiast.Parking will never be an issue with the longer driveway, perfect for accommodating an smaller RV or additional vehicles. This is complemented by a double attached garage and ample street parking. Discover the perfect blend of comfort and convenience at 96 Glenhill Drive. (id:50955)
12:30 pm
Ends at:2:30 pm
| MLS® Number | A2163530 |
| Property Type | Single Family |
| Community Name | Glenbow |
| AmenitiesNearBy | Park, Playground, Schools, Shopping |
| ParkingSpaceTotal | 4 |
| Plan | 7910598 |
| Structure | Deck |
| ViewType | View |
| BathroomTotal | 3 |
| BedroomsAboveGround | 3 |
| BedroomsBelowGround | 1 |
| BedroomsTotal | 4 |
| Appliances | Refrigerator, Range - Electric, Dishwasher, Microwave, Washer & Dryer |
| ArchitecturalStyle | Bungalow |
| BasementDevelopment | Partially Finished |
| BasementType | Full (partially Finished) |
| ConstructedDate | 1981 |
| ConstructionMaterial | Wood Frame |
| ConstructionStyleAttachment | Detached |
| CoolingType | None |
| ExteriorFinish | Brick |
| FireplacePresent | Yes |
| FireplaceTotal | 1 |
| FlooringType | Carpeted, Hardwood, Laminate, Linoleum |
| FoundationType | Poured Concrete |
| HeatingFuel | Natural Gas |
| HeatingType | Forced Air |
| StoriesTotal | 1 |
| SizeInterior | 1549.1 Sqft |
| TotalFinishedArea | 1549.1 Sqft |
| Type | House |
| Attached Garage | 2 |
| Acreage | No |
| FenceType | Fence |
| LandAmenities | Park, Playground, Schools, Shopping |
| SizeDepth | 41.49 M |
| SizeFrontage | 13.43 M |
| SizeIrregular | 687.48 |
| SizeTotal | 687.48 M2|7,251 - 10,889 Sqft |
| SizeTotalText | 687.48 M2|7,251 - 10,889 Sqft |
| ZoningDescription | R-ld |
| Level | Type | Length | Width | Dimensions |
|---|---|---|---|---|
| Lower Level | Family Room | 24.42 Ft x 12.75 Ft | ||
| Lower Level | Bedroom | 15.33 Ft x 10.50 Ft | ||
| Lower Level | Laundry Room | 13.50 Ft x 20.58 Ft | ||
| Lower Level | Workshop | 11.92 Ft x 18.50 Ft | ||
| Lower Level | Other | 11.83 Ft x 16.17 Ft | ||
| Lower Level | 3pc Bathroom | 5.08 Ft x 9.67 Ft | ||
| Main Level | Other | 4.75 Ft x 13.00 Ft | ||
| Main Level | Living Room | 13.33 Ft x 16.58 Ft | ||
| Main Level | Dining Room | 12.50 Ft x 10.42 Ft | ||
| Main Level | Kitchen | 13.83 Ft x 13.50 Ft | ||
| Main Level | Family Room | 13.33 Ft x 16.50 Ft | ||
| Main Level | Primary Bedroom | 12.33 Ft x 14.00 Ft | ||
| Main Level | Bedroom | 9.58 Ft x 9.67 Ft | ||
| Main Level | Bedroom | 8.92 Ft x 10.67 Ft | ||
| Main Level | 4pc Bathroom | 9.00 Ft x 5.00 Ft | ||
| Main Level | 3pc Bathroom | 8.50 Ft x 4.58 Ft |



