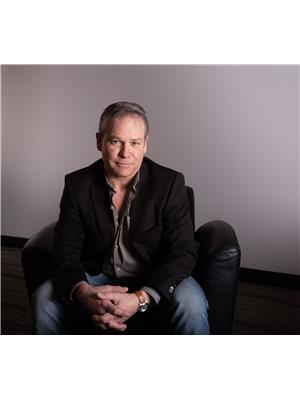Joanie Johnson
Realtor®
- 780-385-1889
- 780-672-7761
- 780-672-7764
- [email protected]
-
Battle River Realty
4802-49 Street
Camrose, AB
T4V 1M9
Wow! original owner, custom home with lots of great features, and a brand spanking new roof! Start the new year with lots of room for the whole family! These home upgrades boast professional craftmanship, with every detail meticulously attended to for a flawless finish. This home combines the warmth of natural wood features with a unique modern-country charm, enhanced by bold vibrant colours, and elegant coffered ceilings. The front foyer offers plenty of room for guests and kids when they head to the playground right across the street! This is an excellent family home with 3.5 baths and 3 plus 1 bedrooms. Lots of storage space and shelving to keep you organized. The home sits on a massive 9,000 ft2 lot, with a huge composite deck, a large storage shed and a quiet sheltered gazebo in the far corner of the yard. The garage is 24' wide by 32' long, with 8' high doors for any large SUV or truck. Don't forget about the RV pad accessed by a 9.5' gate. (id:50955)
| MLS® Number | E4412675 |
| Property Type | Single Family |
| Neigbourhood | Morinville |
| AmenitiesNearBy | Schools, Shopping |
| Features | See Remarks, No Back Lane, Park/reserve, Exterior Walls- 2x6" |
| ParkingSpaceTotal | 4 |
| Structure | Deck |
| BathroomTotal | 4 |
| BedroomsTotal | 4 |
| Amenities | Vinyl Windows |
| Appliances | Alarm System, Dishwasher, Dryer, Fan, Freezer, Garage Door Opener Remote(s), Garage Door Opener, Hood Fan, Microwave, Refrigerator, Gas Stove(s), Washer |
| BasementDevelopment | Finished |
| BasementType | Full (finished) |
| ConstructedDate | 2006 |
| ConstructionStatus | Insulation Upgraded |
| ConstructionStyleAttachment | Detached |
| HalfBathTotal | 1 |
| HeatingType | Forced Air |
| StoriesTotal | 2 |
| SizeInterior | 2032.2263 Sqft |
| Type | House |
| Attached Garage | |
| Oversize | |
| RV | |
| See Remarks |
| Acreage | No |
| LandAmenities | Schools, Shopping |
| SizeIrregular | 835.48 |
| SizeTotal | 835.48 M2 |
| SizeTotalText | 835.48 M2 |
| Level | Type | Length | Width | Dimensions |
|---|---|---|---|---|
| Basement | Family Room | 2.41 m | 5.2 m | 2.41 m x 5.2 m |
| Basement | Bedroom 4 | 2.8 m | 2.8 m | 2.8 m x 2.8 m |
| Main Level | Living Room | 4.31 m | 4.24 m | 4.31 m x 4.24 m |
| Main Level | Dining Room | 3.62 m | 3.03 m | 3.62 m x 3.03 m |
| Main Level | Kitchen | 4.97 m | 4.05 m | 4.97 m x 4.05 m |
| Upper Level | Primary Bedroom | 4.36 m | 4.25 m | 4.36 m x 4.25 m |
| Upper Level | Bedroom 2 | 4.04 m | 2.74 m | 4.04 m x 2.74 m |
| Upper Level | Bedroom 3 | 3.2 m | 3.2 m | 3.2 m x 3.2 m |

