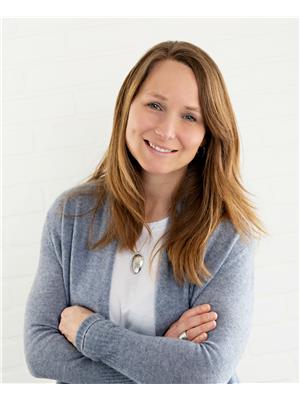Angeline Rolf
Realtor®
- 780-678-6252
- 780-672-7761
- 780-672-7764
- [email protected]
-
Battle River Realty
4802-49 Street
Camrose, AB
T4V 1M9
Slice of heaven sitting on 4.54 Acres in Sierra Grande Estates, home has been meticulously cared for over time! Lovely primary suite with gas fireplace, walk in closet, spacious ensuite and patio doors overlooking your stunning yard! Home has an abundance of natural light, gleaming hardwood floors, fully finished basement and a 2 car attached garage! Outside, you'll find a perfect blend of privacy and open space, with a mix of trees that provide seclusion and clearings where deer and moose gracefully roam. A 30x50 heated shop completes this gem, making it an idyllic haven for those seeking a balance between work and play! (id:50955)
| MLS® Number | E4404245 |
| Property Type | Single Family |
| Neigbourhood | Sierra Grande Estates |
| AmenitiesNearBy | Park |
| Features | Cul-de-sac, Private Setting, No Animal Home, No Smoking Home |
| Structure | Deck, Fire Pit |
| BathroomTotal | 3 |
| BedroomsTotal | 3 |
| Appliances | Dishwasher, Dryer, Garage Door Opener Remote(s), Garage Door Opener, Oven - Built-in, Refrigerator, Stove, Central Vacuum, Washer |
| ArchitecturalStyle | Bungalow |
| BasementDevelopment | Finished |
| BasementType | Full (finished) |
| ConstructedDate | 1976 |
| ConstructionStyleAttachment | Detached |
| FireplaceFuel | Wood |
| FireplacePresent | Yes |
| FireplaceType | Unknown |
| HalfBathTotal | 1 |
| HeatingType | Forced Air |
| StoriesTotal | 1 |
| SizeInterior | 1515.6662 Sqft |
| Type | House |
| Attached Garage |
| Acreage | Yes |
| LandAmenities | Park |
| SizeIrregular | 4.54 |
| SizeTotal | 4.54 Ac |
| SizeTotalText | 4.54 Ac |
| Level | Type | Length | Width | Dimensions |
|---|---|---|---|---|
| Basement | Family Room | 6.62 m | 4.67 m | 6.62 m x 4.67 m |
| Basement | Den | 3.54 m | 3.21 m | 3.54 m x 3.21 m |
| Basement | Bedroom 3 | 4.61 m | 3.24 m | 4.61 m x 3.24 m |
| Main Level | Living Room | 7.08 m | 4.13 m | 7.08 m x 4.13 m |
| Main Level | Dining Room | 3.49 m | 2.55 m | 3.49 m x 2.55 m |
| Main Level | Kitchen | 4.03 m | 3.48 m | 4.03 m x 3.48 m |
| Upper Level | Primary Bedroom | 7.09 m | 4.42 m | 7.09 m x 4.42 m |
| Upper Level | Bedroom 2 | 3.39 m | 2.471 m | 3.39 m x 2.471 m |

