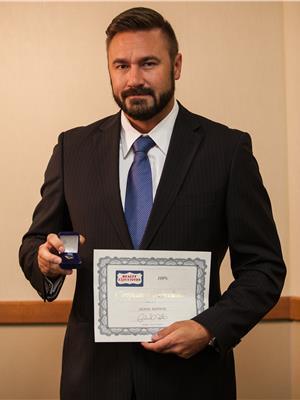Amy Ripley
- 780-881-7282
- 780-672-7761
- 780-672-7764
- [email protected]
-
Battle River Realty
4802-49 Street
Camrose, AB
T4V 1M9
Charming 4-bedroom, 3.5-bathroom home in Nottingham. Features 3 bedrooms upstairs and 1 downstairs. Enjoy 9' ceilings on the main floor, a cozy fireplace, convenient upstairs laundry, and a primary bedroom with an ensuite bathroom and walk-in closet. The home includes a spacious 24x22 garage, front porch, back deck, and fruit trees in the yard. Natural light is showcased by the abundance of windows, RV or boat parking is possible. Super close proximity to shopping and a wonderful neighborhood ambiance. (id:50955)
| MLS® Number | E4395731 |
| Property Type | Single Family |
| Neigbourhood | Nottingham |
| AmenitiesNearBy | Golf Course, Playground, Schools, Shopping |
| Features | Corner Site, No Back Lane, No Animal Home, No Smoking Home |
| ParkingSpaceTotal | 4 |
| Structure | Deck, Porch |
| ViewType | City View |
| BathroomTotal | 4 |
| BedroomsTotal | 4 |
| Amenities | Ceiling - 9ft, Vinyl Windows |
| Appliances | Dishwasher, Dryer, Refrigerator, Gas Stove(s), Washer |
| BasementDevelopment | Finished |
| BasementType | Full (finished) |
| ConstructedDate | 1997 |
| ConstructionStyleAttachment | Detached |
| FireplaceFuel | Gas |
| FireplacePresent | Yes |
| FireplaceType | Corner |
| HalfBathTotal | 1 |
| HeatingType | Forced Air |
| StoriesTotal | 2 |
| SizeInterior | 1769.1563 Sqft |
| Type | House |
| Detached Garage | |
| Oversize |
| Acreage | No |
| FenceType | Fence |
| LandAmenities | Golf Course, Playground, Schools, Shopping |
| SizeIrregular | 377.9 |
| SizeTotal | 377.9 M2 |
| SizeTotalText | 377.9 M2 |
| Level | Type | Length | Width | Dimensions |
|---|---|---|---|---|
| Basement | Bedroom 4 | 3.62 m | 3.56 m | 3.62 m x 3.56 m |
| Basement | Storage | 2.19 m | 2.69 m | 2.19 m x 2.69 m |
| Basement | Utility Room | 2.19 m | 2.37 m | 2.19 m x 2.37 m |
| Main Level | Living Room | 3.35 m | 4.93 m | 3.35 m x 4.93 m |
| Main Level | Dining Room | 3.51 m | 4.46 m | 3.51 m x 4.46 m |
| Main Level | Kitchen | 3.98 m | 4.39 m | 3.98 m x 4.39 m |
| Main Level | Family Room | 3.97 m | 3.63 m | 3.97 m x 3.63 m |
| Upper Level | Primary Bedroom | 3.66 m | 3.98 m | 3.66 m x 3.98 m |
| Upper Level | Bedroom 2 | 4.04 m | 3.24 m | 4.04 m x 3.24 m |
| Upper Level | Bedroom 3 | 3.32 m | 3.21 m | 3.32 m x 3.21 m |
| Upper Level | Laundry Room | 2.51 m | 1.66 m | 2.51 m x 1.66 m |

