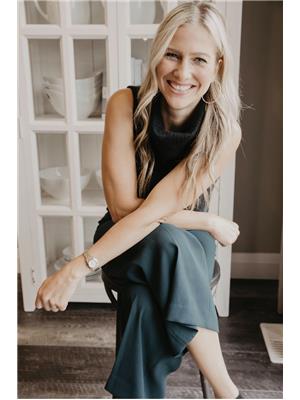Jessica Puddicombe
Owner/Realtor®
- 780-678-9531
- 780-672-7761
- 780-672-7764
- [email protected]
-
Battle River Realty
4802-49 Street
Camrose, AB
T4V 1M9
HOMES BY AVI is sure to impress with this fabulous Gabriel model in Riverside, St. Albert. A community nestled in lush forest, extensive parklands & walking trails. A perfect location for growing families to connect with great schools, shops, eateries & all local amenities. This home has a tremendous layout featuring: 3 spacious bedrooms each w/WIC's, 2.5 bathrooms, upper-level loft style family room, laundry room & quaint pocket office, perfect to work/study at home. Welcoming foyer transitions to open concept great room that highlights stunning feature-wall electric F/P, luxury vinyl plank flooring & oversized windows. Kitchen showcases abundance of cabinetry w/quartz countertops, black fixtures/pendant lighting, extended eat-on centre island, hood fan, microwave oven & walk-thru pantry. Owners suite is accented with spa-like 5-piece ensuite showcasing soaker tub, dual sinks, private stall & large WIC. Full landscaping & double attached garage! THIS HOME IS A MUST SEE & MOVE IN READY!! WELCOME HOME!! (id:50955)
| MLS® Number | E4409550 |
| Property Type | Single Family |
| Neigbourhood | Riverside (St. Albert) |
| AmenitiesNearBy | Golf Course, Playground, Public Transit, Schools, Shopping |
| Features | No Back Lane, Exterior Walls- 2x6", No Animal Home, No Smoking Home |
| ParkingSpaceTotal | 4 |
| BathroomTotal | 3 |
| BedroomsTotal | 3 |
| Amenities | Ceiling - 9ft, Vinyl Windows |
| Appliances | Garage Door Opener Remote(s), Garage Door Opener, Hood Fan, Microwave |
| BasementDevelopment | Unfinished |
| BasementType | Full (unfinished) |
| ConstructedDate | 2024 |
| ConstructionStyleAttachment | Detached |
| FireProtection | Smoke Detectors |
| FireplaceFuel | Electric |
| FireplacePresent | Yes |
| FireplaceType | Insert |
| HalfBathTotal | 1 |
| HeatingType | Forced Air |
| StoriesTotal | 2 |
| SizeInterior | 2035.0249 Sqft |
| Type | House |
| Attached Garage |
| Acreage | No |
| LandAmenities | Golf Course, Playground, Public Transit, Schools, Shopping |
| SizeIrregular | 350 |
| SizeTotal | 350 M2 |
| SizeTotalText | 350 M2 |
| Level | Type | Length | Width | Dimensions |
|---|---|---|---|---|
| Main Level | Living Room | 3.81 m | 6.12 m | 3.81 m x 6.12 m |
| Main Level | Dining Room | 3.2 m | 3.15 m | 3.2 m x 3.15 m |
| Main Level | Kitchen | 3.2 m | 4.31 m | 3.2 m x 4.31 m |
| Main Level | Mud Room | 2.34 m | 2.51 m | 2.34 m x 2.51 m |
| Upper Level | Family Room | 4.36 m | 5.45 m | 4.36 m x 5.45 m |
| Upper Level | Den | 2.85 m | 1.75 m | 2.85 m x 1.75 m |
| Upper Level | Primary Bedroom | 3.96 m | 3.65 m | 3.96 m x 3.65 m |
| Upper Level | Bedroom 2 | 3.65 m | 3.89 m | 3.65 m x 3.89 m |
| Upper Level | Bedroom 3 | 3.26 m | 2.88 m | 3.26 m x 2.88 m |
| Upper Level | Laundry Room | 2.5 m | 1.8 m | 2.5 m x 1.8 m |



