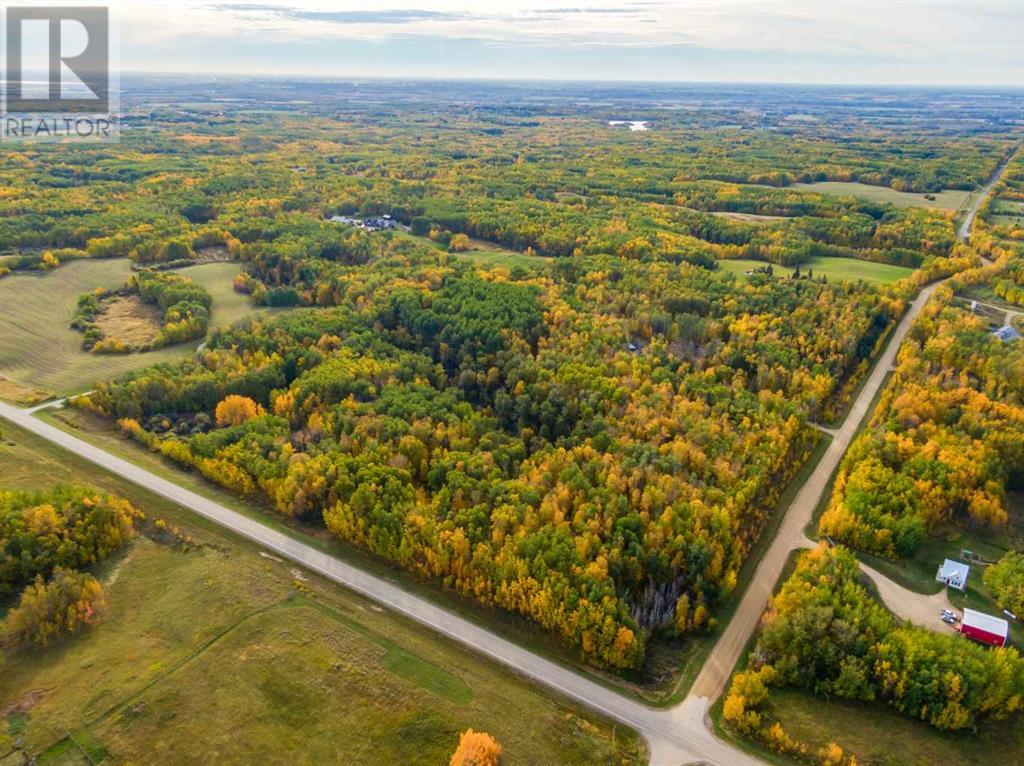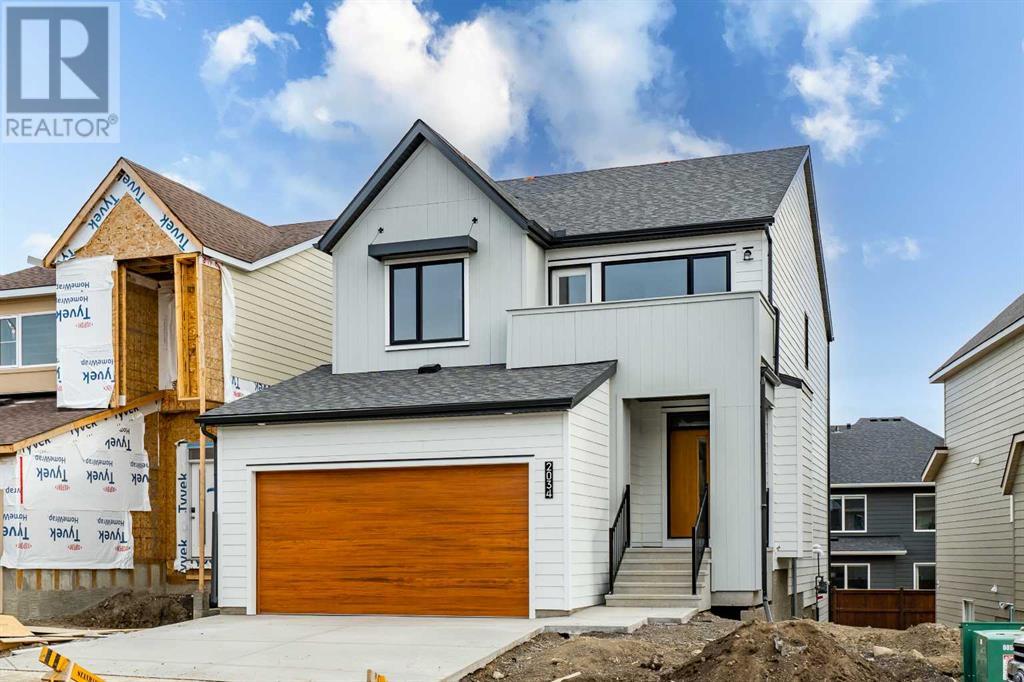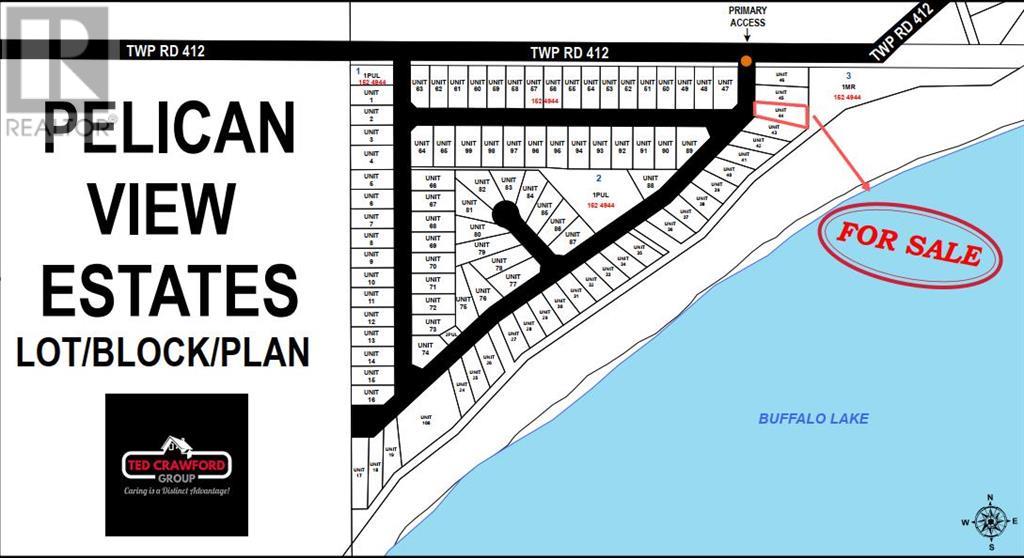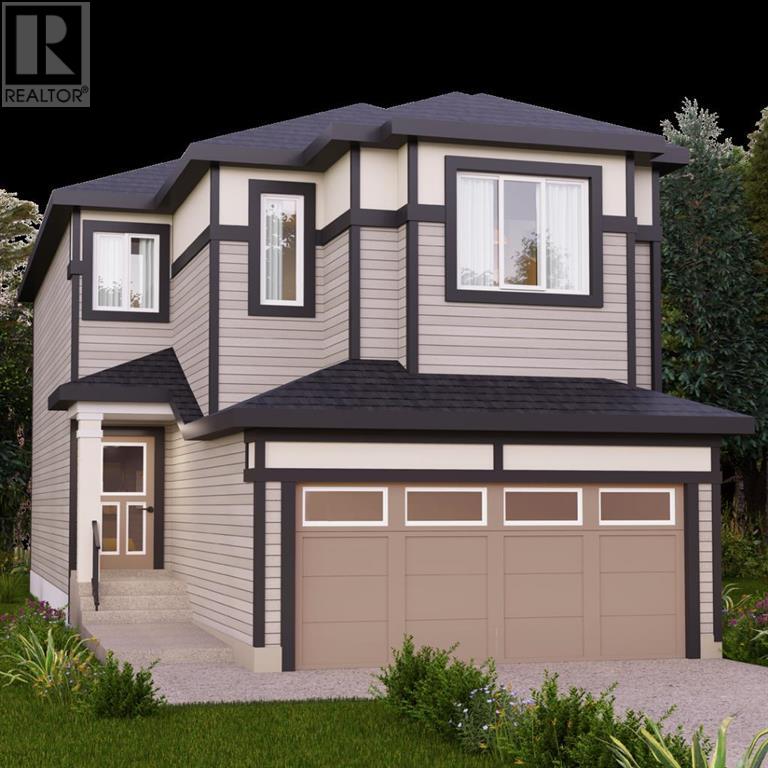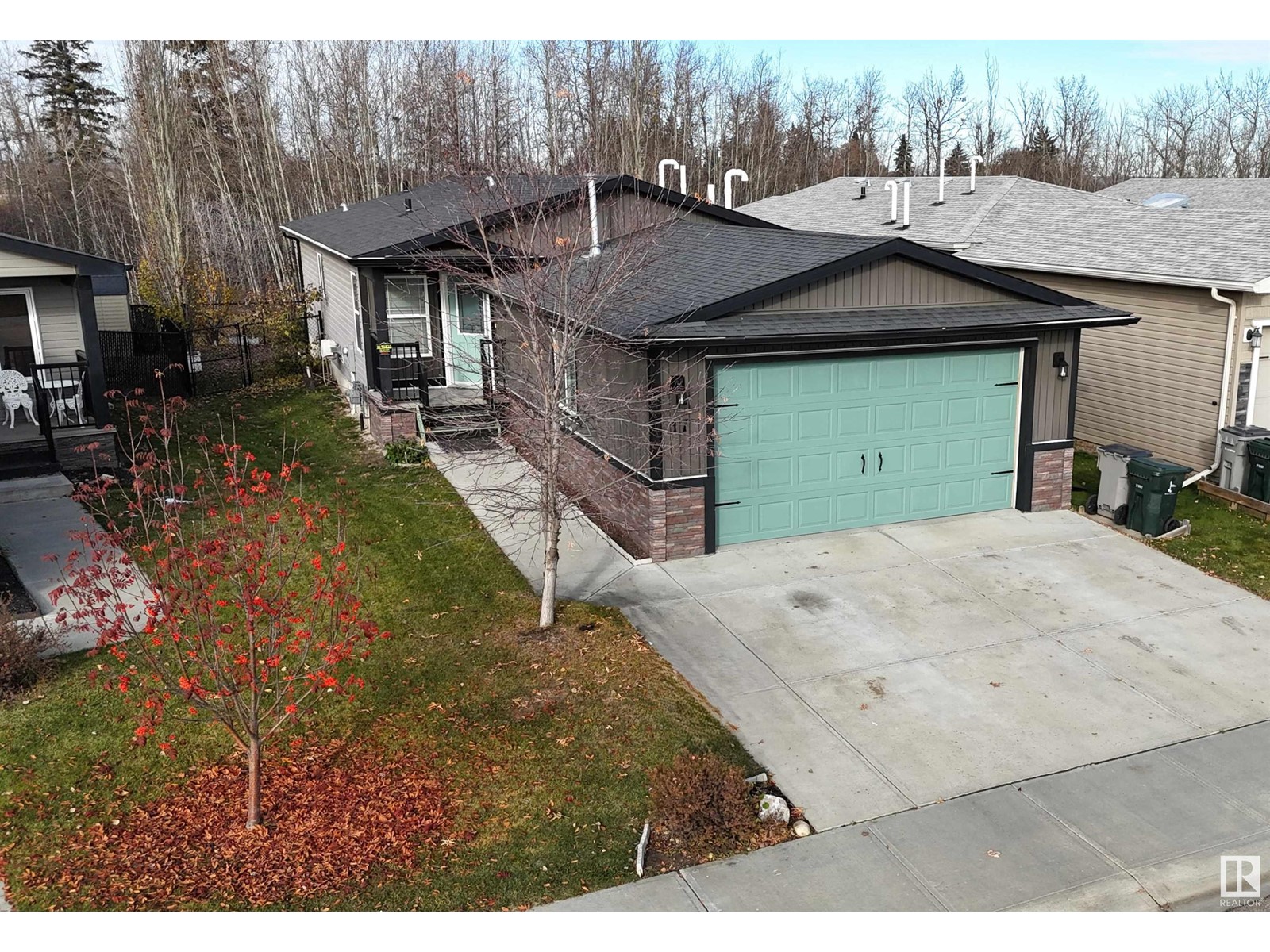24 Lundberg Crescent
Red Deer, Alberta
Exceptional modified bi-level home, showcasing pride of ownership with high-end finishes throughout. From the moment you enter, you’ll notice the beautifully crafted details that make this home truly stand out. The heart of the home is a stunning kitchen featuring custom cabinetry that extends to the ceiling, quartz countertops throughout, and a convenient pantry wall. Enjoy the professionally finished dry- bar with floating shelves and a mini-bar area provide the perfect setting for entertaining. The layout flows seamlessly, enhanced by vinyl plank flooring, pot lighting, and a spacious living room area, perfect for both relaxation and hosting guests. The primary bedroom on the main level offers a walk-in closet and a luxurious ensuite with a fully tiled shower( with steam option) and dual sinks. Two additional bedrooms are located on the upper level, ideal for family or guests. Outdoors, enjoy the three-season screen room with Suncoast Enclosures, featuring attractive cedar-stained finishes, vinyl windows that slide up or down, and a Duradeck (non-insulated) floor. With gas ready for a BBQ, this space is set up for year-round enjoyment. The beautifully landscaped yard boasts concrete curb edging that flows seamlessly from the front to the back with decorative curbing by Edge It. The driveway has durable rubber paving, and the heated garage features high-end epoxy- coat flooring, perfect for additional storage or a workshop. Additional highlights include a finished laundry room, underfloor heating in the basement, central air conditioning, and gemstone lighting to illuminate any season. With ample room for a workout space, a professionally finished dry- bar with floating shelves and a mini-bar area provide the perfect setting for entertaining, and a practical hide-a-hose built-in vacuum system, this home balances luxury and convenience in every detail. Impeccably maintained property! (id:50955)
Royal LePage Network Realty Corp.
26 Springbrook Wd
Spruce Grove, Alberta
Welcome to this beautiful TURNKEY 2-storey home in the community of Spruce Ridge in Spruce Grove! It features a spacious OPEN-CONCEPT DESIGN. This home includes central A/C, a FULLY FINISHED BASEMENT with a SEPARATE ENTRANCE, a convenient MUDROOM, a walk-through PANTRY, stainless steel appliances, and ELEGANT QUARTZ COUNTERTOPS. The living room boasts an electric fireplace, perfect for cozy evenings, and luxury vinyl plank flooring adding style. Step out onto the DECK with a charming GAZEBO and enjoy a LANDSCAPED yard. Upstairs, the large primary bedroom offers a 5-piece ensuite and walk-in closet, with two additional bedrooms nearby, plus a spacious LAUNDRY ROOM and BONUS room. The BASEMENT provides a self-contained IN-LAW SUITE with a FOURTH bedroom, 4-piece bath, and A SECOND SET WASHER AND DRYER and mini KITCHEN with FRIDGE, DISHWASHER and microwave. This home is perfect for extended family or live-in nannies. Ideally located near shopping, the Tri-Leisure Centre, scenic walking paths, & playgrounds. (id:50955)
RE/MAX Excellence
2103 11 Street
Marlboro, Alberta
1982 bi-level home with a large addition sitting on a .4 acre lot in Marlboro. The main floor hosts a spacious living room, massive kitchen and eating area with access to the deck, a storage room that could be main level laundry, 2 large bedrooms, and a 4-piece bathroom. Downstairs in the partially finished basement there’s a family room area, 2 bedrooms, a storage room and an open area with laundry and the utility areas. Outside there’s a nice deck with a wheelchair ramp and stairs, and a large yard with trees and shrubs and a gravel driveway for parking. Foundation is concrete block and the roof is asphalt shingle. Great location in Marlboro with the playground, pump track and ice rink across the street. Located approximately 25km west of Edson and 61km from Hinton. Area amenities include a golf course, 3 lakes and Sundance Provincial Park. Sold "as is/where is". (id:50955)
Royal LePage Edson Real Estate
4 Davio Place
Whitecourt, Alberta
Welcome to your new home! Nestled in a serene setting, this meticulously cared for 3-bedroom, 2-bathroom mobile home offers a perfect blend of comfort, convenience, and charm.As you step inside, you're greeted by a warm and inviting atmosphere, enhanced by the presence of a double-sided natural gas fireplace that adds both style and functionality to the living space. Whether you're relaxing in the spacious living room or enjoying a meal in the dining area, the cozy glow of the fireplace sets the perfect ambiance for any occasion.Outside, a generous yard beckons, providing ample space for outdoor activities, gardening enthusiasts, or simply unwinding in the fresh air. A convenient shed offers additional storage for your gardening tools or outdoor equipment, ensuring everything stays neat and organized.Recent updates, including new shingles installed in 2021 and a hot water tank replacement in 2016, provide peace of mind and demonstrate the thoughtful care this home has received over the years. It's evident that pride of ownership shines through in every corner, making this property truly special. (id:50955)
RE/MAX Advantage (Whitecourt)
24 - Highway 16 Range Road 180
Edson, Alberta
Ansell Industrial Park: Introducing an exceptional opportunity for investors and developers: a prime commercial development property now available for sale in a rapidly growing and dynamic location. This 2.471 acre parcel of land offers unparalleled potential for a wide range of commercial ventures, making it an ideal investment for those seeking to capitalize on the area's economic expansion. The property is zoned CD for commercial use, providing a broad spectrum of possibilities, including industrial, retail, office space, hospitality, mixed-use developments, and more. High Visibility: The property boasts excellent frontage on the Trans Canada Highway 16, ensuring maximum exposure and visibility to thousands of passing vehicles per day. Infrastructure: Utilities are readily available (power & gas to lot line, topsoil removed, and each lot is graveled and fenced) streamlining the development process and reducing costs. Detailed information package is included with this Listing or available at Listing Brokerage. Land sizes can be adjusted to suit your development. (id:50955)
Century 21 Twin Realty
594058, 125b Range Road
Whitecourt, Alberta
Thinking about investing in commercial Real Estate, this is the one to look at! This shop is fully leased to a AAA renter for 5 years. Premium shop, metal construction with a total of 13 front offices plus reception, kitchen / lunch room, filing and a board room. Some furnishings available. Two end drive through wash bays and four more pull through bays and two middle bays. Fenced parking at the rear with power. Yard is gravel packed. Located in Woodlands Business Park, beside the Whitecourt Airport. This property is a great investment. (id:50955)
RE/MAX Advantage (Whitecourt)
3722 Kepler Street
Whitecourt, Alberta
TURN KEY BUSINESS (franchise) Located in Whitecourt in a busy area! Nice newer building. All equipment is there and ready for you to run the business. List of equipment is available upon request. (id:50955)
Century 21 Twin Realty
14411 Township Road 544
Rural Yellowhead County, Alberta
Situated on 52.75 acres just northwest of Peers, this 4-bedroom, 2-bathroom bungalow offers an opportunity for those seeking a fixer-upper project. The main floor hosts a large living room with a vaulted and beamed ceiling, hardwood flooring and a big picture window that provides a view to the front yard. The kitchen/dining area has been remodelled and has lots of cherry cabinets, granite countertops, a powered island with breakfast bar, tile flooring and access to the back deck. Down the hall you’ll find the spacious primary bedroom with room for a king-sized suite at one end and a relaxation area at the other as well as access to the 4-piece main bathroom and garden doors to the deck. There’s another good-sized bedroom rounding out the main level. The developed basement hosts 2 more bedrooms, a den, a family room area, a flex space, a 4-piece bathroom, laundry room and a cold room/utility area. Enjoy outdoor living on the covered and screened in wrap around deck that has an area and hookups for an outdoor kitchen and a hot tub. For additional accommodation or a home-based business there’s a 2-bedroom cabin complete with its own well and septic. The double detached heated garage provides shelter for the vehicles. The front portion of the property (approximately 10 acres) has been developed into an area for the critters with fencing, cross fencing and a horse pen. There’s a couple of sheds and waterer access. The back portion of the property is treed and provides recreational space. West side of property is perimeter fenced. January Creek runs along the East side of the property. Perfectly located in an area of larger acreages, you’ll enjoy a peaceful country setting. If you’re ready to invest some time and effort, this property could become your ideal home sweet home. Located just 2km west of Hwy 32. Sold "as is/where is" (id:50955)
Royal LePage Edson Real Estate
306, 81 Midtown Boulevard Sw
Airdrie, Alberta
Midtown - The Towns on 8th - #209, 81 Midtown Boulevard SW: Welcome to The Towns on 8th by Shane Homes, a new 49 unit townhouse complex nestled in the community of Midtown in Airdrie. This Stone model features 3 bedrooms, 2.5 bathrooms and an attached double car garage. The main level features an open floor plan with L-shaped in kitchen including stainless steel appliances and an island; central dining area that flows into the living room; den which is adjacent to the balcony; 2 pc bathroom The upper level features a spacious primary bedroom with a large walk-in closet and 3 pc ensuite; 2 additional bedrooms; 4 pc main bathroom and stacked laundry. The entry level offers a developed flex area which can be used as a rec room - An optional upgrade to the entry-level includes a 4th bedroom or 3 pc bathroom. Additional amenities to The Towns include visitor parking and a dog park. Located in Midtown of Airdrie, steps away from the playground, pond and pedestrian bridge, promenade with shops, and nearby schools. Airdrie is less than 20 minutes to the Calgary airport, less than 10 minutes to the QE II, and 15 minutes to north Calgary. (id:50955)
RE/MAX Real Estate (Central)
203, 81 Midtown Boulevard Sw
Airdrie, Alberta
Midtown - The Towns on 8th - #203, 81 Midtown Boulevard SW: Welcome to The Towns on 8th by Shane Homes, a new 49 unit condo townhouse complex nestled in the community of Midtown in Airdrie. This Oak model features 3 bedrooms, 2.5 bathrooms and an attached double car garage. The main level features an open floor plan with L-shaped in kitchen including stainless steel appliances and an island; a central dining area which flows into the living room; den which is adjacent to the west-facing balcony; 2 pc bathroom The upper level features a spacious primary bedroom with large walk-in closet and 3 pc ensuite; 2 additional bedrooms; 4 pc main bathroom and stacked laundry. The entry level offers a developed flex area that can be used as a rec room/family room - An optional upgrade to the entry level include a 4th bedroom or 2 pc bathroom. Additional amenities to The Towns include visitor parking and a dog park. Located in Midtown of Airdrie, steps away from the playground, pond and pedestrian bridge, promenade with shops, and nearby schools. Airdrie is less than 20 minutes to the Calgary airport, less than 10 minutes to the QE II, and 15 minutes to north Calgary. Call for more info! (id:50955)
RE/MAX Real Estate (Central)
54129 Range Road 280
Rural Parkland County, Alberta
Surrounded by the tranquility of nature, this parcel of land radiates a peaceful calm that words can’t fully capture. Nearly forty acres of lush forest and untouched wilderness create a sanctuary where you can build the dream home you’ve always imagined. The building pocket has already been cleared and is ready for construction, with convenient access via a professionally laid wrap-around driveway. The flat, graded site provides the perfect foundation for your private oasis. Now is the perfect time to invest. Nestled next to the prestigious Paradise Hills, this is truly a one-of-a-kind acreage. (id:50955)
Sotheby's International Realty Canada
40303 Range Road 222
Rural Lacombe County, Alberta
Nestled on 12 pristine acres in Pelican Narrows, this enchanting property is a haven for nature enthusiasts and birdwatchers alike. Surrounded by the serene beauty of Buffalo Lake, the beautifully landscaped grounds invite you to embrace the great outdoors. Explore walking trails, unwind by your private pond, or enjoy alfresco dining on the sun-drenched decks.Immaculately maintained, this home invites you in with a rustic blend of stone and wood. The heartwarming chef’s kitchen and farm-style dining area create a cozy atmosphere perfect for gathering with family and friends. The spacious great room, featuring a stunning vaulted ceiling and a floor-to-ceiling stone fireplace, offers breathtaking lake views from the balcony, ideal for entertaining or simply soaking in the natural beauty.With two generous bedrooms, a sleeping loft, and a den, there’s ample space for relaxation. Two well-appointed bathrooms and a bright laundry and mudroom area make daily life a breeze. The property also boasts an oversized attached two-car garage and a 30 x 30 detached heated garage which doubles as a shop and storage for all your outdoor gear and hobbies. Above the detached garage, a charming guest suite with its own sunset deck awaits, providing a perfect retreat for visitors. Whether you’re seeking a personal sanctuary or a year round holiday getaway, this exceptional acreage offers endless opportunities to connect with nature and create cherished memories. Come experience the tranquility and beauty that await you! (id:50955)
Sotheby's International Realty Canada
2034 Fowler Road Sw
Airdrie, Alberta
Welcome to this stunning, newly constructed detached home WITH WALKOUT BASEMENT in the charming community of Wildflower, Airdrie. This modern, thoughtfully designed property offers a spacious open-concept layout perfect for both comfortable family living and entertaining. With generous square footage, the main floor comes with high ceilings,extra large windows and flows seamlessly from a bright and airy living room to the dining area and a modern kitchen.The kitchen is equipped with stainless steel appliances, a large central island, sleek quartz countertops, and ample cabinetry for storage.The dining space leads to the outside deck area with views of the pond. The home also comes with smart home package along with wireless switches . The primary bedroom suite is a true retreat, complete with a walk-in closet and an elegant en-suite bathroom featuring dual sinks . The upper floor includes additional spacious bedrooms,second washroom ,a bonus room and laundry ideal for a growing family or adaptable for use as guest rooms or a home office. The bonus room leads to the front balcony which is perfect spot to enjoy outside during summers.The home also includes a convenient front-attached double garage, offering plenty of room for vehicles and extra storage. Outside, you’ll find a private backyard, an ideal setting for outdoor gatherings or relaxing on a future deck or patio.The home comes with durable siding materials as well. This beautiful home is move-in ready . (id:50955)
Cir Realty
51 Heritage Circle
Cochrane, Alberta
** QUICK POSSESSION MOVE IN READY ** | Welcome to "The Tofino" in the community of Heritage Hills in Cochrane built by Canbrook Homes. This home will feature amazing finishes throughout with 3 bedrooms and 2-1/2 bathrooms, with approximately over 2236sq/ft of developed space. The main floor features a large open concept entry open to above with 9ft ceilings on the main floor, a den, and vinyl plank flooring. The family room has large windows with an electric fireplace and open concept design to the kitchen and dining area. The kitchen has quartz countertops and features a Samsung Appliance package which is included in the appliance allowance with a large walk through pantry through the mudroom. The upper floor has a large primary bedroom with tray ceilings and attached en-suite with dual undermount sinks, quartz counter tops, tile flooring, soaker tub and standing shower, with a walk-in closet. , and large walk-in closet with built-in cabinets. The upper floor has 2 more additional bedrooms with large closets and a 5 piece bathroom with dual vanity sinks, with the laundry room conveniently located on the top floor, you also have a large Bonus Room located as extra living space. The basement has a side entrance and plumbing roughed in for your development. Enjoy your double car garage with extra space for storage and parking. This home is conveniently located close to shopping, schools, parks, with easy access to Highway 1A and 22X (id:50955)
Grand Realty
513 Whispering Greens Avenue
Vulcan, Alberta
Great opportunity to own a lot in a HOA community on a beautiful 18 hole golf course! Ready for you to build your dream home this lot would be ideal as it has stunning mountain views. HOA fee applies once you have built or moved in and this will allow you more time to play golf while your lawn gets mowed. Snow removal is covered with the HOA fee which is ideal if you want to head south for warmer days! No building commitments here. Come to Vulcan and see the many amenities it has to offer from 24 hour emergency hospital, New swimming pool coming in 2021, near by lakes, camping, shopping and various other services all make up this friendly rural community. (id:50955)
Prairie Management & Realty Inc.
Royal LePage Benchmark
72, 300 Marina Drive
Chestermere, Alberta
Welcome to your dream townhome in the heart of Chestermere, where comfort, convenience, and lifestyle come together in one stunning package! This air-conditioned, 3-bedroom, 2.5-bath end-unit townhome offers everything first-time homebuyers, young families, or investors could hope for. With over 1,300 square feet of thoughtfully designed living space, the property backs onto a peaceful walking path that leads directly to the scenic Chestermere Lake, a highly coveted amenity in this community. As you step inside, you're greeted by a sunny and open floor plan that radiates warmth and modern finishings. The kitchen is a true chef's delight, equipped with generous maple cabinetry, sleek granite countertops, and an oversized centre island that provides ample space for cooking, dining, and entertaining. The adjacent dining room can comfortably accommodate a six-person table plus a hutch, making it ideal for family meals and gatherings with friends. A bonus feature is the front deck located just off the dining room, providing an additional outdoor oasis for you to enjoy. The bright living room, complete with a cozy corner fireplace, provides a welcoming atmosphere for relaxation and family gatherings. Adjacent to this space is a versatile den, ideal for a home office, reading nook, or play area. Large sliding patio doors open to an expansive balcony and a charming yard enclosed by a classic white picket fence, offering the perfect outdoor space for morning coffee, weekend barbecues, or simply soaking up the sun. Venture upstairs to find three spacious bedrooms, each designed with comfort and tranquility in mind. The primary bedroom is a true retreat, featuring a sizeable walk-in closet and a luxurious 4-piece ensuite that allows you to unwind and recharge in complete privacy. The two additional bedrooms share a well-appointed main bath and offer ample space for family members, guests, or even a home office if desired. The lower level of the home is a versatile space with roughed-in plumbing, offering the potential to be converted into an extra bedroom, an additional home office, or continue to use as a home gym. This space also provides convenient access to the single attached garage, making unloading groceries or strollers a breeze in all seasons. This is a meticulously maintained complex that is professionally managed with low condo fees, covering essential services such as lawn maintenance, snow removal, a reserve fund, and lake access. This pet-friendly complex invites furry friends to share in the joy of your new home. Enjoy a short walk to the park, and take full advantage of the scenic Chestermere Lake, which offers year-round outdoor activities like kayaking, paddle boarding, and ice skating. This home is ideally located across the street from Chestermere Station, a bustling retail complex featuring a Safeway, Starbucks, Tim Horton’s, and numerous other dining and shopping options, providing all the conveniences you need just steps from your door. (id:50955)
Real Broker
1 Durham Av
St. Albert, Alberta
Welcome to this inviting 3-level split home, perfectly located in Deer Ridge, that offers charm and convenience. With 3 spacious bedrooms and 2 full bathrooms, this property is ideal for families looking for a well-maintained home in a desirable area. Sitting on a large lot, this home provides plenty of outdoor space for gardening, play, or relaxation. Inside, you'll find an upgraded furnace and a tankless hot water system, offering efficient and reliable comfort year-round. Some newer windows throughout the home bring in natural light. The double-attached garage adds convenience, making parking and storing your tools, or sports equipment easy. Enjoy the perks of living close to nearby shopping centers, schools, and amenities while benefiting from easy access to main roads in St.Albert, simplifying your daily commute. (id:50955)
Liv Real Estate
88 Key Cove Sw
Airdrie, Alberta
Explore all Key Ranch has to offer from its breathtaking views of the Rocky Mountains, wide open spaces but still has the hustle and bustle feel of the city. Shopping and an abundance of natural amenities are just minutes away. The best of country and urban living come together in Key Ranch. Key Ranch, located on the west edge of the city of Airdrie, offers the ideal balance between urban and rural living. Key Ranch connects you and your family to the beauty and serene living yet still minutes away from all that you need. From Akash Homes comes the 'Otis-Z' model. With over 2000 square feet of open-concept living space, the Otis is built with your growing family in mind. This single-family home features a walk-out basement, 3 bedrooms, 2.5 bathrooms, a SEPARATE SIDE ENTRY, quartz counters, electric fireplace in the great room, and an expansive walk-in closet in the primary bedroom. Enjoy extra living space on the main floor with the laundry room on the second floor. Take life to new heights in Key Ranch! **PLEASE NOTE** UNDER CONSTRUCTION! PICTURES ARE OF SIMILAR HOME; ACTUAL HOME, PLANS, FIXTURES, AND FINISHES MAY VARY AND ARE SUBJECT TO AVAILABILITY/CHANGES WITHOUT NOTICE. (id:50955)
Century 21 All Stars Realty Ltd.
9112, 403 Mackenzie Way
Airdrie, Alberta
"WHY TO RENT!! WHEN YOU CAN BUY YOUR SPACIOUS! 2 bedrooms, and 1 bath condo just walking distance to plenty of amenities (shopping plaza, medical center, stores, fitness center, beauty salons, daycare, restaurants, walking trails/parks, schools, public library etc..). Freshly painted, new floor, new dishwasher, refrigerator last year. The Spacious ground level balcony, peaceful morning coffees, evenings bbq with friends and family. The sophisticated main floor is basked in natural light with a designer style and an open and airy floor plan. Relaxation is invited in the bright living room with clear sight lines throughout the main floor for easy interactions with family and guests. The beautiful yet functional kitchen inspires culinary adventures featuring a large peninsula breakfast bar island, stainless steel appliances and a plethora of rich cabinetry. Both additional rooms are generously sized (with loads of sunshine in the bedroom) and share the 3-piece main bathroom designed to be just as stylish as the rest of the home. In-suite laundry and 1 parking stall. Truly an exceptional home in a quiet concrete building! Don’t miss it out this AMAZING opportunity in Creekside Village downtown Airdrie! Call for your private viewing today! (id:50955)
Exp Realty
109, 20419 Township Road 412
Rural Camrose County, Alberta
A magnificent lakefront property backing on to one of the best lakes in Alberta! A short drive from major cities and towns, 109 Lakeshore Drive is situated on 0.28 acres of land, a south facing lot with direct access to Buffalo Lake, communal dock systems with the convenience of purchasing your own boat slip and a real opportunity to build your home away from home. Being nestled in a provincial park, this is your chance to take advantage of everything nature has to offer including all of the water sports you could ever want: jet-skiing, pontoon boating, fishing boat, ice fishing – all year round activities! Neighboring lot 43 is also for sale and has the possibility of combining the two to make one massive lot. If that appeals to you, house plans can be available. Discover Alberta’s best kept secret at Pelican View Estates with fully serviced lots, paved access to your property and local schooling with recreation facilities. Your future is calling – don’t let this opportunity pass you by! (id:50955)
Royal LePage Solutions
44 Key Cove Sw
Airdrie, Alberta
Explore all Key Ranch has to offer from its breathtaking views of the Rocky Mountains, wide open spaces but still has the hustle and bustle feel of the city. Shopping and an abundance of natural amenities are just minutes away. The best of country and urban living come together in Key Ranch. Key Ranch, located on the west edge of the city of Airdrie, offers the ideal balance between urban and rural living. Key Ranch connects you and your family to the beauty and serene living yet still minutes away from all that you need. With over 2000 SQFT of living space, this single-family home the "Brattle" features 3 bedrooms, 2.5 bathrooms and an expansive walk-in closet in the primary bedroom. The separate entry, 9-foot ceilings and quartz countertops throughout blend style and functionality for your family to build endless memories.**PLEASE NOTE** PICTURES ARE OF SHOW HOME; ACTUAL HOME, PLANS, FIXTURES, AND FINISHES MAY VARY AND ARE SUBJECT TO AVAILABILITY /CHANGES WITHOUT NOTICE. HOME IS UNDER CONSTRUCTION. (id:50955)
Century 21 All Stars Realty Ltd.
8 Key Cove Sw
Airdrie, Alberta
Explore all Key Ranch has to offer from its breathtaking views of the Rocky Mountains, wide open spaces but still has the hustle and bustle feel of the city. Shopping and an abundance of natural amenities are just minutes away. The best of country and urban living come together in Key Ranch. Key Ranch, located on the west edge of the city of Airdrie, offers the ideal balance between urban and rural living. Key Ranch connects you and your family to the beauty and serene living yet still minutes away from all that you need. From Akash Homes comes the 'Otis-Z' model. With over 2000 square feet of open-concept living space, the Otis is built with your growing family in mind. This single-family home features 3 bedrooms, 2.5 bathrooms, a SEPARATE SIDE ENTRY, quartz counters, electric fireplace in the great room, and an expansive walk-in closet in the primary bedroom. Enjoy extra living space on the main floor with the laundry room on the second floor. Take life to new heights in Key Ranch! **PLEASE NOTE** UNDER CONSTRUCTION! PICTURES ARE OF SIMILAR HOME; ACTUAL HOME, PLANS, FIXTURES, AND FINISHES MAY VARY AND ARE SUBJECT TO AVAILABILITY/CHANGES WITHOUT NOTICE. (id:50955)
Century 21 All Stars Realty Ltd.
17 Sun Meadows Cl
Stony Plain, Alberta
Charming 2013-built bungalow with attached double garage (20Wx26L, heated, insulated) backing onto nature trails in the quiet community of Sun Meadows. This 1,286 square foot home features 3 bedrooms, 2 full bathrooms, vaulted ceiling, main floor laundry room and fantastic back yard views of the trees behind. The gourmet kitchen boasts granite countertops and corner pantry. Bright, open concept dining and living room with back deck access. Owners suite with double closets and 4-piece ensuite. Outside, the fully fenced back yard features a deck, movable storage shed, garden boxes and a gate to access the trails behind. Located near shopping, parks, golfing and schools with easy access to Highway 16A. Fantastic opportunity! (id:50955)
Royal LePage Noralta Real Estate
100, 352246 242 Avenue W
Rural Foothills County, Alberta
Nestled in the serene countryside, just 10 minutes south of Bragg Creek, this stunning Timber Frame residence, built in 2002 by Crazy Creek Timber Frames, offers the perfect blend of rustic elegance and modern convenience. Just a short 40-minute drive from Calgary, this home built on 7.73 rolling acres is designed for those seeking peace, privacy, and quality craftsmanship. Key Features include: • Spacious Living: over 2800 sq ft of developed living space, featuring 5 bedrooms and 4 bathrooms. The walkout basement, partially finished, offers plenty of potential for customization. • Impressive Timber Frame Construction: Built with beautiful Douglas Fir timbers, this home boasts a classic, durable aesthetic. • Exceptional Fireplaces: A stunning custom-built, dual-sided stone wood-burning fireplace (crafted by a renowned Swiss stonemason) creates a warm, inviting focal point in the heart of the home. The primary suite features a gas fireplace for added comfort. • Gourmet Kitchen: Cook and entertain with ease in the spacious kitchen equipped with hickory cabinets, a gas stove, stainless steel appliances, and a gas fitting for a BBQ on the deck. • Elegant Interiors: Hardwood floors throughout the main and upper floors exude charm and sophistication. • Featuring: Low E tinted energy windows and a newly replaced glycol system for the heated basement floors. • Modern Convenience: Includes a guest bedroom on the main floor, newer washer and dryer (under 3 years old), and more. This property also features a detached triple car garage and a custom built shed. This country home would be ideal for families or those seeking a peaceful full time residence or part time retreat with all the modern amenities. Don’t miss this opportunity to own a Timber Frame home, just a short drive to Calgary and also to the recreational activities of Kananaskis Country, Mclean Creek and West Bragg Creek. (id:50955)
Century 21 Bamber Realty Ltd.











