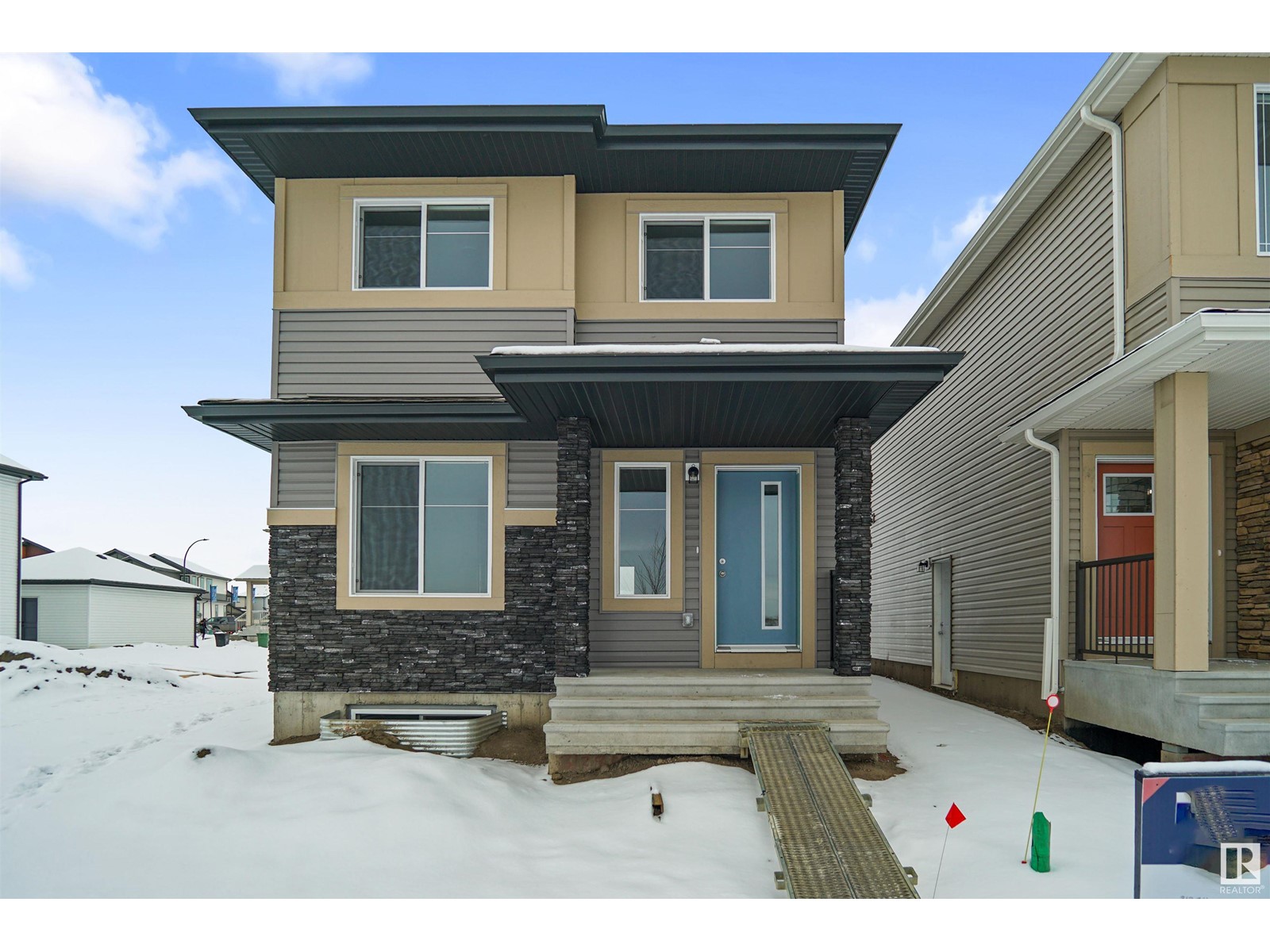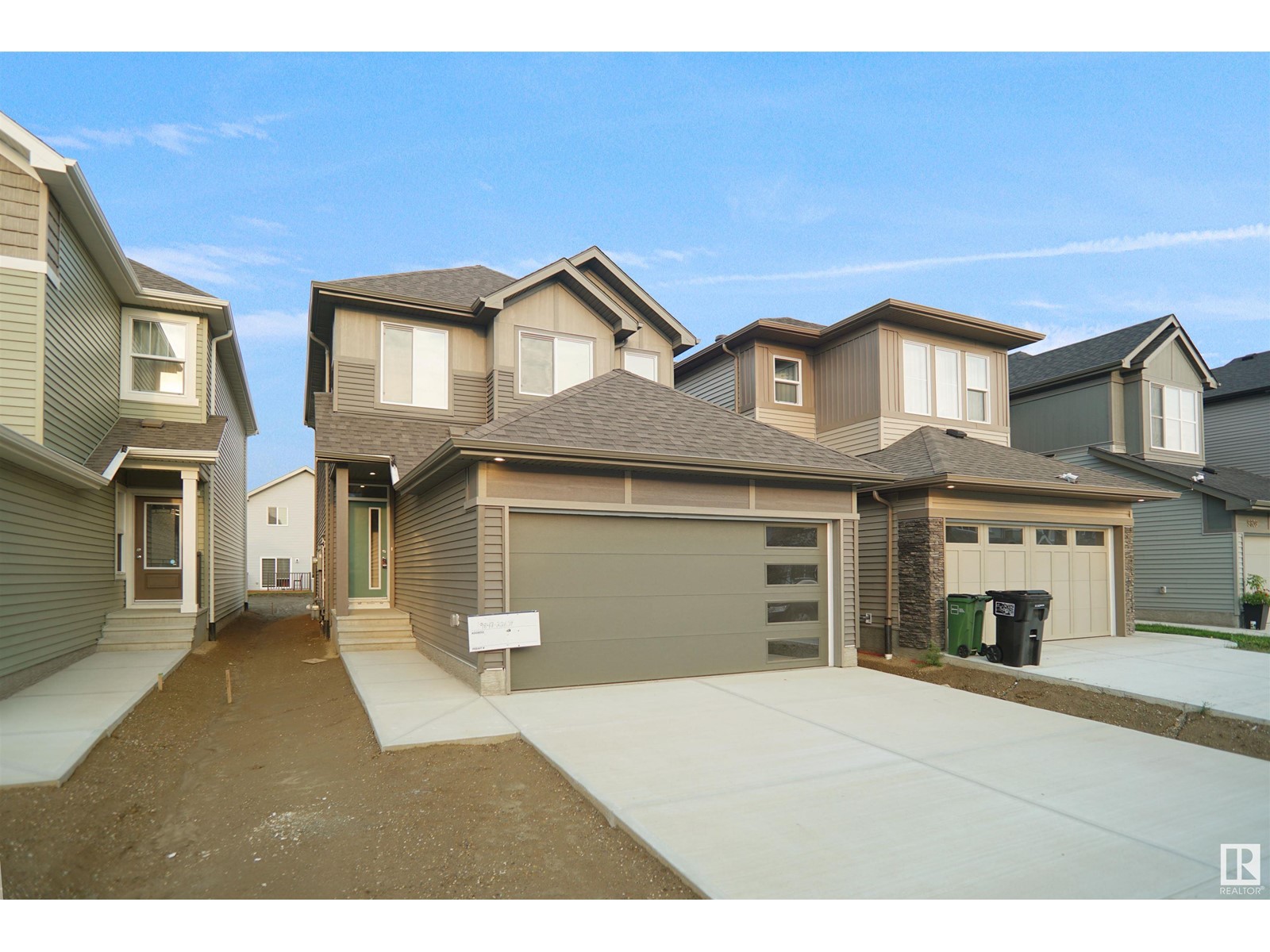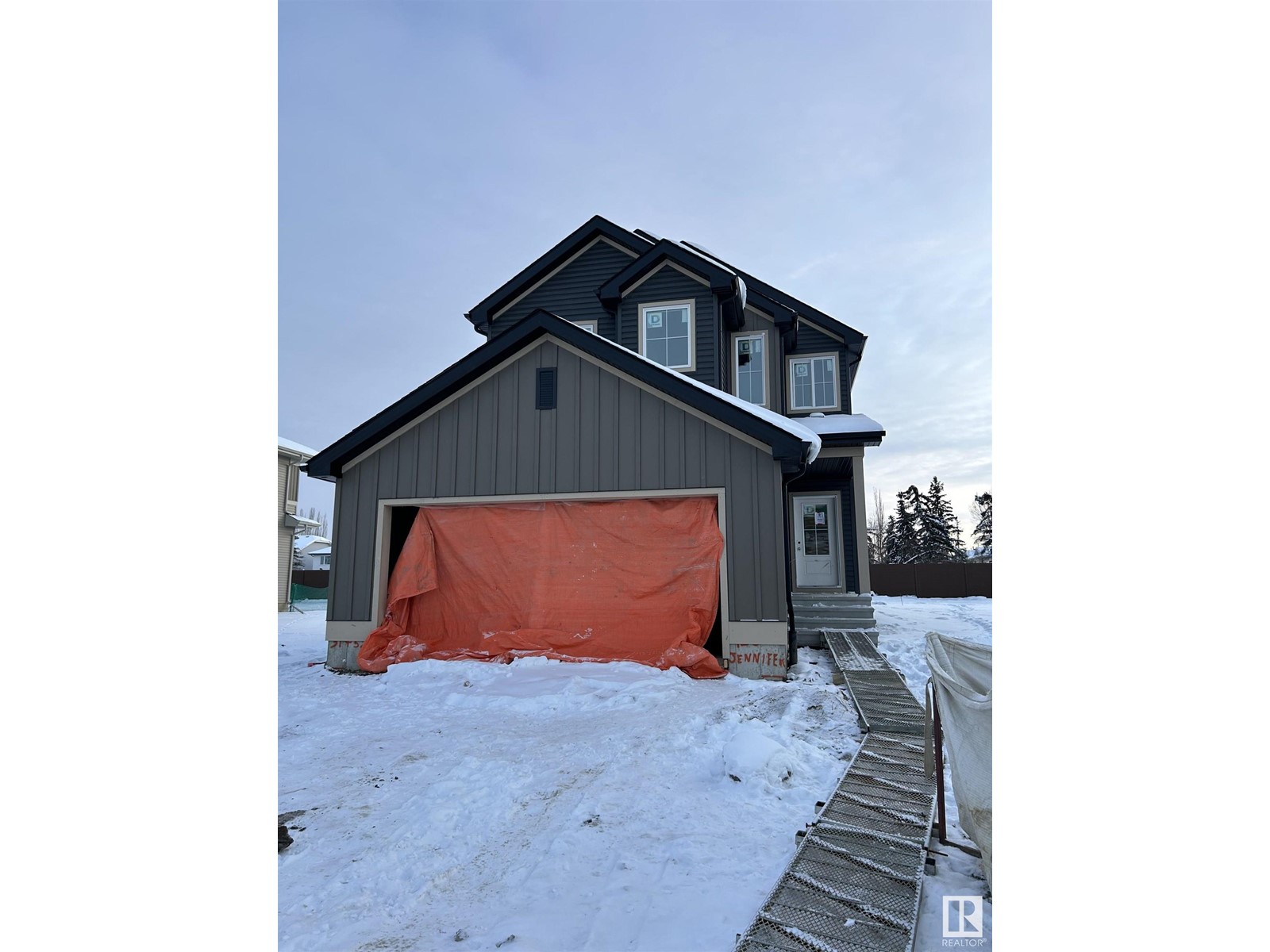67 Nettle Cr
St. Albert, Alberta
Welcome to the “Columbia” built by the award winning Pacesetter homes and is located on a quiet street in the heart of Nouveau. This unique property offers nearly 2200 sq ft of living space. The main floor features a large front entrance which has a large flex room next to it which can be used a bedroom/ office or even a second living room if needed, as well as an open kitchen with quartz counters, and a large corner pantry that is open to the large great room. Large windows allow natural light to pour in throughout the house. Upstairs you’ll find 3 bedrooms and a good sized bonus room. This is the perfect place to call home. The home also comes with a side separate entrance perfect for future development. This home is now move in ready! (id:50955)
Royal LePage Arteam Realty
165 Sunland Wy
Sherwood Park, Alberta
MASSIVE PIE SHAPED LOT!!!! Welcome to the Blackwood built by the award-winning builder Pacesetter homes and is located in the heart of Summerwood. The Blackwood has an open concept floorplan with plenty of living space. Three bedrooms and two-and-a-half bathrooms are laid out to maximize functionality, allowing for a large upstairs laundry room and sizeable owner’s suite. The main floor showcases a large great room and dining nook leading into the kitchen which has a good deal of cabinet and counter space and also a pantry for extra storage. Close to all amenities and easy access to the Anthony Henday and yellow head trail *** Photos are from the show home and finishing's and colors will vary home is under construction and will be complete this coming summer of 2025*** (id:50955)
Royal LePage Arteam Realty
279 Sunland Wy
Sherwood Park, Alberta
Welcome to the Dakota built by the award-winning builder Pacesetter homes and is located in the heart of Summerwood. Once you enter the home you are greeted by luxury vinyl plank flooring throughout the great room, kitchen, and the breakfast nook. Your large kitchen features tile back splash, an island a flush eating bar, quartz counter tops and an undermount sink. Just off of the nook tucked away by the rear entry is a 2 piece powder room. Upstairs is the master's retreat with a large walk in closet and a 4-piece en-suite with double sinks. The second level also include 2 additional bedrooms with a conveniently placed main 4-piece bathroom. Close to all amenities and easy access to the highway. *** Home is under construction and will be complete in the summer of 2025 , the photos used are of the same home model but colors may vary *** (id:50955)
Royal LePage Arteam Realty
57 Elliott Wd
Fort Saskatchewan, Alberta
Welcome to the Sampson built by the award-winning builder Pacesetter homes and is located in the heart of Fort Saskatchewan and just steps to the neighborhood park and walking trails. As you enter the home you are greeted by luxury vinyl plank flooring throughout the great room, kitchen, and the breakfast nook. Your large kitchen features tile back splash, an island a flush eating bar, quartz counter tops and an undermount sink. Just off of the kitchen and tucked away by the front entry is a 2 piece powder room. Upstairs is the master's retreat with a large walk in closet and a 4-piece en-suite. The second level also include 2 additional bedrooms with a conveniently placed main 4-piece bathroom and a good sized bonus room. Close to all amenities. ***Home is under construction the photos shown are of the show home colors and finishings will vary should be complete by April of 2025 *** (id:50955)
Royal LePage Arteam Realty
21 Westpark Dr
Fort Saskatchewan, Alberta
Welcome to the Brooklyn, a beautifully crafted home by Pacesetter Homes in the sought-after Forest Ridge community. This 1,648 sq. ft. home offers a stunning floor plan with 3 spacious bedrooms, 2.5 half bathrooms, and a versatile bonus room, perfect for families seeking style and functionality. The kitchen features elegant two-toned cabinets, upgraded cabinet door profiles, a large island with an under-mount stainless steel sink, and a seamless flow into the nook and great room. The space is enhanced by three-panel windows that flood it with natural light, ideal for entertaining. Upstairs, enjoy the convenience of a laundry room and an open-to-above staircase. The primary suite includes a walk-in closet and a private ensuite, while two additional bedrooms provide ample space for a growing family. A separate side entrance offers flexibility for a future suite. Located in Forest Ridge.***Under construction and will be complete by the end of May 2025, photos used are of the show home colors may vary*** (id:50955)
Royal LePage Arteam Realty
344 Jensen Lakes Bv
St. Albert, Alberta
Welcome to the Brooklyn built by the award-winning builder Pacesetter homes and is located in the heart of Jensen Lakes. The Brooklyn model is 1,648 square feet and has a stunning floorplan with plenty of open space. Three bedrooms and two-and-a-half bathrooms are laid out to maximize functionality, making way for a spacious bonus room area, upstairs laundry, and an open to above staircase. The kitchen has an L-shaped design that includes a large island which is next to a sizeable nook and great room with stunning 3 panel windows. Close to all amenities and easy access to the Anthony Henday and St Albert trail. *** Photos are from a previously built home which is the same lay out but the finishing's and colors will vary home is under construction and slated to be completed by April of 2025 *** (id:50955)
Royal LePage Arteam Realty
300 Jensen Lakes Bv
St. Albert, Alberta
Welcome to the Brooklyn built by the award-winning builder Pacesetter homes and is located in the heart of Jensen Lakes. The Brooklyn model is 1,648 square feet and has a stunning floorplan with plenty of open space. Three bedrooms and two-and-a-half bathrooms are laid out to maximize functionality, making way for a spacious bonus room area, upstairs laundry, and an open to above staircase. The kitchen has an L-shaped design that includes a large island which is next to a sizeable nook and great room with stunning 3 panel windows. Close to all amenities and easy access to the Anthony Henday and St Albert trail. *** Photos are from a previously built home which is the same lay out but the finishing's and colors will vary home is under construction and slated to be completed by April of 2025 *** (id:50955)
Royal LePage Arteam Realty
130 Jennifer Cr
St. Albert, Alberta
Welcome to your home with beach access in Jensen Lakes! 2153 sq ft Columbia model complete with closed off flex room/office space with full bath on the main floor. Open plan with lots of cabinetry and a walk thru pantry in the kitchen. A spacious mudroom and side entrance completes the main floor. Upstairs you’ll find a 3 bedrooms with a spacious bonus room and laundry. The owner’s suite has a private ensuite with dual sinks, freestanding tub and separate shower. Oversized bedrooms 2 and 3 have their own study areas. There are 2 excellent schools both K-9, playgrounds and the lake and beach all within walking distance. 5 minute drive to Costco, Walmart and more! Expected to be completed early 2025. **** Photos used are of the show home colors may vary *** (id:50955)
Royal LePage Arteam Realty
303 Jensen Lakes Bv
St. Albert, Alberta
Enjoy your home complete with private access dock on walking path in prestigious Jensen Lakes! This home has upgrades galore! Functional layout for the whole family with 3 bedrooms- each complete with their won ensuite and walk in closet. The owner’s suite has a beautiful finishes including a freestanding tub, separate shower and dual sinks. The main floor features tons of space from the oversized garage, built in cubbies in the mudroom and flex room on the main floor. The living room features a statement fireplace while the dining room opens up to the backyard with triple sliding patio doors. Behind the home is a private, gated walking path which leads to a dock onto the beautiful year round lake. 2 elementary and junior high schools within walking distance, 5 minutes drive to Costco, Walmart and more! *** home is under construction and the photos are of the same model recently built and colors may vary, Expected to be completed in spring 2025.*** (id:50955)
Royal LePage Arteam Realty
605 Dawson Drive
Chestermere, Alberta
Bright, Beautiful, and Absolutely New, waiting for a nice family to call it their Home. Located in the popular community of Dawson Landing in Chestermere, This 4 Bedroom, 3 full bathrooms plus a Bonus room, is a perfect family home. The Foyer gives you a nice warm welcome as you enter, the large Living room with big windows that fill the home with natural light. Classy light gray LVP flooring complements the elegant kitchen with white ceiling-height cabinets and quartz counters. Upgraded Backsplash tiles, Chimney hood fan, stainless steel appliances, built-in-in microwave, upgraded kitchen sink. Big Pantry to take care of all your grocery supplies. A good-sized bedroom on the main floor and a full 4-piece bathroom add a lot of functionality and are perfect for guests or the elderly in the home. The top floor is very nicely planned with a Bonus area that could be a family time room study area or exercise space. The Primary bedroom has 4 four-piece en-suites and a spacious walk-in closet. Two more bedrooms on this level, one has two windows and one with 3 windows - lots of good natural light. 4-piece main bathroom and laundry area. Wi-Fi Controlled Smart Switches, Pan lights, under-mount bathroom sinks, 5-panel doors, and deep bathroom tubs, are some of the upgrades in this home. There is an Exterior Side Entrance to the Basement. The basement is unfinished but has a nice, open, workable layout, with 2 big windows and a bathroom rough-in. Concrete Parking Pad in the back for 2 cars. This awesome home could be the one for you!! (id:50955)
Urban-Realty.ca
5619 49 St
Rural Lac Ste. Anne County, Alberta
UNDER CONSTRUCTION! *Photos are of similar home* CUSTOM BUILT 1440 SqFt BUNGALOW w DOUBLE GARAGE. OPEN CONCEPT, VAULTED ceiling, LUXURY vinyl plank flooring, BIG windows, abundance of NATURAL LIGHT, 8' QUARTZ topped peninsula island, white Thermofoil SHAKER style kitchen cabinets, 4 pc STAINLESS STEEL appliance package, walk-in PANTRY, 3 bedrooms, 4 pc main bath, 4 pc ENSUITE. DRYWALLED basement w BIG windows, 9' ceilings, utility room, plumbed for 4 pc bath & designed for future WIDE OPEN great room. 12x24 COVERED deck, 6x33 OPEN deck, gravelled driveway, 100 AMP power service, DRILLED WELL, MUNICIPAL sewer. 24x24 detached GARAGE w 10' walls. This private .46 ACRE pie shaped SUNSET POINT lot backs onto Municipal PARK land & TREED walking path leading to the SHORES of LAC STE ANNE! Located in a PAVED cul-de-sac, a QUICK jaunt to SCHOOLS & Alberta Beach's AMENITIES, golf, boat launches & only 40 minutes west of Edmonton. Price includes GST, rebates back to builder. Ready for February 15/25 possession! (id:50955)
Royal LePage Arteam Realty
3707 51 Avenue
Red Deer, Alberta
Certified B3 Assisted living facility - This property was specifically built for assisted living clients. Long term service provide is the sole tenant making this an excellent turnkey investment property. Each unit is 1393 sqft, 3-bedroom, 2 bathrooms. Each unit has a wheel chair roll in shower as well as an accessible 4 pc main bathroom. Suites have wheelchair ramps or a wheelchair lift. Each suite has in suite Laundry. The savvy investor will appreciate the benefit and cost-effective nature of having a service provider as the sole tenant reducing many of the costs and headaches of traditional property management. (id:50955)
Royal LePage Lifestyles Realty












