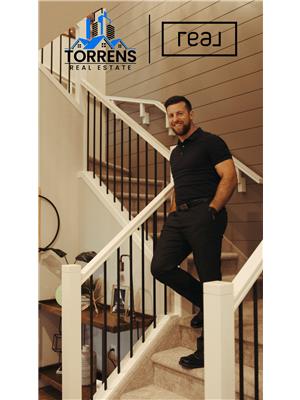Amy Ripley
Realtor®
- 780-881-7282
- 780-672-7761
- 780-672-7764
- [email protected]
-
Battle River Realty
4802-49 Street
Camrose, AB
T4V 1M9
Ready for a quick possession! this 3 bedroom 1.5 bath townhouse in Glendale is ready to go! Main floor features the living room with functional wood burning fireplace, as well as the kitchen and a 2pc bathroom, rear entry door leads out to the south facing backyard for ample sunlight. When you head updatirs you will notice the 3 bedrooms and 4 pc bathroom, 2 rooms and the bathroom have had the carpet upgraded to vynil plank flooring, Primary room is quite large and has an oversized closet as well. The basement features the laundry area and is drywalled and ready to be completed. Investors, first time buyer's and even those considering a downsize this unit has NO CONDO FEES so you can have comfort in knowing what your payments will be! (id:50955)
| MLS® Number | A2177988 |
| Property Type | Single Family |
| Community Name | Glendale |
| AmenitiesNearBy | Playground, Schools, Shopping |
| Features | See Remarks, Back Lane |
| ParkingSpaceTotal | 2 |
| Plan | 8222832 |
| Structure | Deck |
| BathroomTotal | 2 |
| BedroomsAboveGround | 3 |
| BedroomsTotal | 3 |
| Appliances | Refrigerator, Dishwasher, Stove, Washer & Dryer |
| BasementDevelopment | Partially Finished |
| BasementType | Full (partially Finished) |
| ConstructedDate | 1982 |
| ConstructionMaterial | Wood Frame |
| ConstructionStyleAttachment | Attached |
| CoolingType | None |
| ExteriorFinish | Stucco, Wood Siding |
| FireplacePresent | Yes |
| FireplaceTotal | 1 |
| FlooringType | Carpeted, Laminate, Vinyl Plank |
| FoundationType | Poured Concrete |
| HalfBathTotal | 1 |
| HeatingFuel | Natural Gas |
| HeatingType | Forced Air |
| StoriesTotal | 2 |
| SizeInterior | 1131.71 Sqft |
| TotalFinishedArea | 1131.71 Sqft |
| Type | Row / Townhouse |
| Street | |
| Parking Pad |
| Acreage | No |
| FenceType | Fence |
| LandAmenities | Playground, Schools, Shopping |
| SizeFrontage | 5.55 M |
| SizeIrregular | 3233.00 |
| SizeTotal | 3233 Sqft|0-4,050 Sqft |
| SizeTotalText | 3233 Sqft|0-4,050 Sqft |
| ZoningDescription | R3 |
| Level | Type | Length | Width | Dimensions |
|---|---|---|---|---|
| Second Level | 4pc Bathroom | 8.58 Ft x 4.92 Ft | ||
| Second Level | Bedroom | 8.58 Ft x 11.25 Ft | ||
| Second Level | Bedroom | 9.00 Ft x 9.33 Ft | ||
| Second Level | Primary Bedroom | 14.67 Ft x 10.92 Ft | ||
| Basement | Storage | 3.42 Ft x 5.08 Ft | ||
| Basement | Other | 16.50 Ft x 27.75 Ft | ||
| Basement | Furnace | 5.08 Ft x 11.75 Ft | ||
| Main Level | 2pc Bathroom | 5.08 Ft x 5.00 Ft | ||
| Main Level | Kitchen | 11.67 Ft x 13.58 Ft | ||
| Main Level | Living Room | 13.67 Ft x 15.50 Ft |

