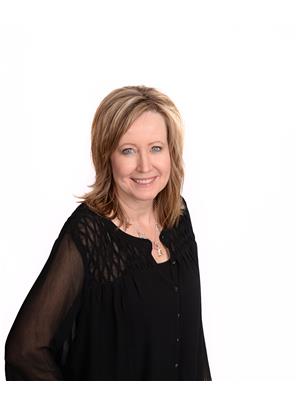Angeline Rolf
Realtor®
- 780-678-6252
- 780-672-7761
- 780-672-7764
- [email protected]
-
Battle River Realty
4802-49 Street
Camrose, AB
T4V 1M9
This is where country living, business opp, highway frontage and hamlet services all meet! 40 ft x32' shop with 14' doors, tinned inside & out, 1800 foot bungalow fully developed with 5 bdrms & 4 bath, fenced in on 1 acre land located in Ardmore which is between Bonnyville & Cold Lake on Hwy 28. Huge vault ceilings with plenty of natural light flowing through out the open concept living areas. Sweet ensuite with extra soaker tub and large walkin closet. Laundry is on the main combined with a 2 pc washroom right at the side entrance. Currently has a logging / wood cutting business setup (adjacent lot is for sale) that is bursting at the seams, no advertising required with highway traffic exposure. Has municipal sewer & water, is heated with propane, tank is leased, on-demand hot water tank, strong internet service and access is the side road. Seller developed this lot first by bringing in clay & dirt to build it up, so now on high ground. Backs onto the Iron Horse rec trail. (id:50955)
| MLS® Number | E4390422 |
| Property Type | Single Family |
| AmenitiesNearBy | Schools |
| Features | See Remarks, Flat Site, Environmental Reserve, Level |
| ParkingSpaceTotal | 10 |
| Structure | Deck, Dog Run - Fenced In |
| BathroomTotal | 4 |
| BedroomsTotal | 5 |
| Amenities | Vinyl Windows |
| Appliances | Dishwasher, Dryer, Refrigerator, Stove, Washer |
| ArchitecturalStyle | Bungalow |
| BasementDevelopment | Finished |
| BasementType | Full (finished) |
| CeilingType | Open, Vaulted |
| ConstructedDate | 2012 |
| ConstructionStyleAttachment | Detached |
| HalfBathTotal | 1 |
| HeatingType | Forced Air |
| StoriesTotal | 1 |
| SizeInterior | 1777.9827 Sqft |
| Type | House |
| Oversize |
| Acreage | No |
| LandAmenities | Schools |
| SizeFrontage | 45 M |
| SizeIrregular | 0.99 |
| SizeTotal | 0.99 Ac |
| SizeTotalText | 0.99 Ac |
| Level | Type | Length | Width | Dimensions |
|---|---|---|---|---|
| Basement | Family Room | Measurements not available | ||
| Basement | Bedroom 4 | Measurements not available | ||
| Basement | Bedroom 5 | Measurements not available | ||
| Basement | Office | Measurements not available | ||
| Basement | Utility Room | Measurements not available | ||
| Main Level | Living Room | Measurements not available | ||
| Main Level | Dining Room | Measurements not available | ||
| Main Level | Kitchen | Measurements not available | ||
| Main Level | Primary Bedroom | Measurements not available | ||
| Main Level | Bedroom 2 | Measurements not available | ||
| Main Level | Bedroom 3 | Measurements not available | ||
| Main Level | Laundry Room | Measurements not available |

