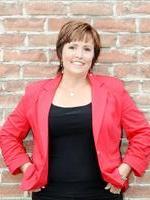Taylor Mitchell
Realtor®
- 780-781-7078
- 780-672-7761
- 780-672-7764
- [email protected]
-
Battle River Realty
4802-49 Street
Camrose, AB
T4V 1M9
High-End Luxurious Custom Home on 2.89 Acres with Stunning Beaver Creek Views!Welcome to this exceptional custom-built high-end luxury home, perfectly nestled on 2.89 acres of private and exclusive land with town water and backing onto the picturesque Beaver Creek. As you step through the grand front door, you are greeted by an expansive open floor plan and breathtaking country views.The elegant living room features built-in custom cabinets, soaring 12-foot coffered ceilings, and a charming gas fireplace that sets the perfect ambiance. The chef's dream kitchen boasts an oversized island, a dining area, and a butler pantry. Equipped with a double fridge-freezer, a natural gas stove, quartz countertops, and a contemporary backsplash, this kitchen exudes style and functionality. Adjacent to the kitchen, an inviting eating area opens to a covered deck, ideal for luxurious outdoor dining and relaxation in complete privacy.Entertain in style in the sophisticated formal dining room, perfect for hosting exclusive gatherings. The opulent primary bedroom is a serene retreat with doors leading to a second covered deck overlooking Beaver Creek. The spa-like ensuite bathroom features a freestanding soaker tub, double vanity, tile shower, and custom closet organizers, complemented by an enormous walk-in closet that must be seen to be believed.A versatile main floor office, which can also serve as an additional bedroom, adds to the home’s allure. The walk-out basement includes three more luxurious bedrooms, two of which have ensuite bathrooms and walk-in closets. The expansive basement also offers a games room with a wet bar and a family room with a wood-burning fireplace, perfect for cozy, private gatherings.Over the garage, you'll find a spacious bonus room, perfect for a home gym, studio, or additional living space. The massive heated garage provides over 2,300 square feet of space and includes a full washroom, catering to all your storage and hobby needs.This extra ordinary high-end acreage offers the perfect blend of luxury, comfort, privacy, and exclusivity – truly a dream come true! (id:50955)
| MLS® Number | A2152950 |
| Property Type | Single Family |
| CommunicationType | High Speed Internet |
| Features | Cul-de-sac, Wet Bar, Pvc Window, Closet Organizers, No Smoking Home, Gas Bbq Hookup |
| ParkingSpaceTotal | 8 |
| Plan | 0940273 |
| Structure | Deck |
| BathroomTotal | 6 |
| BedroomsAboveGround | 1 |
| BedroomsBelowGround | 3 |
| BedroomsTotal | 4 |
| Appliances | Refrigerator, Range - Gas, Dishwasher, Freezer, Window Coverings, Garage Door Opener, Washer & Dryer |
| ArchitecturalStyle | Bungalow |
| BasementDevelopment | Finished |
| BasementFeatures | Walk Out |
| BasementType | Full (finished) |
| ConstructedDate | 2015 |
| ConstructionMaterial | Poured Concrete, Icf Block |
| ConstructionStyleAttachment | Detached |
| CoolingType | Central Air Conditioning |
| ExteriorFinish | Concrete, Stone |
| FireplacePresent | Yes |
| FireplaceTotal | 2 |
| FlooringType | Carpeted, Hardwood, Tile, Wood |
| FoundationType | See Remarks |
| HalfBathTotal | 2 |
| HeatingFuel | Electric, Wood |
| HeatingType | Other, Forced Air, In Floor Heating |
| StoriesTotal | 1 |
| SizeInterior | 3130 Sqft |
| TotalFinishedArea | 3130 Sqft |
| Type | House |
| UtilityWater | Municipal Water |
| Garage | |
| Heated Garage | |
| Oversize | |
| Parking Pad | |
| RV | |
| Attached Garage | 3 |
| Acreage | Yes |
| FenceType | Not Fenced |
| Sewer | Municipal Sewage System |
| SizeIrregular | 2.89 |
| SizeTotal | 2.89 Ac|2 - 4.99 Acres |
| SizeTotalText | 2.89 Ac|2 - 4.99 Acres |
| ZoningDescription | Crr |
| Level | Type | Length | Width | Dimensions |
|---|---|---|---|---|
| Basement | Family Room | 17.00 Ft x 23.00 Ft | ||
| Basement | Recreational, Games Room | 20.00 Ft x 17.00 Ft | ||
| Basement | Bedroom | 14.00 Ft x 14.00 Ft | ||
| Basement | Bedroom | 14.00 Ft x 14.00 Ft | ||
| Basement | Bedroom | 11.00 Ft x 14.00 Ft | ||
| Basement | Storage | 21.00 Ft x 13.00 Ft | ||
| Basement | 4pc Bathroom | .00 Ft x .00 Ft | ||
| Basement | 4pc Bathroom | .00 Ft x .00 Ft | ||
| Basement | 4pc Bathroom | .00 Ft x .00 Ft | ||
| Main Level | Other | 8.00 Ft x 13.00 Ft | ||
| Main Level | Dining Room | 12.00 Ft x 18.00 Ft | ||
| Main Level | Living Room | 18.00 Ft x 17.00 Ft | ||
| Main Level | Other | 23.42 Ft x 15.42 Ft | ||
| Main Level | Pantry | 10.00 Ft x 8.00 Ft | ||
| Main Level | Other | 14.00 Ft x 7.00 Ft | ||
| Main Level | Laundry Room | 11.00 Ft x 7.00 Ft | ||
| Main Level | 2pc Bathroom | .00 Ft x .00 Ft | ||
| Main Level | Office | 12.00 Ft x 18.00 Ft | ||
| Main Level | Primary Bedroom | 16.00 Ft x 15.00 Ft | ||
| Main Level | 5pc Bathroom | .00 Ft x .00 Ft | ||
| Upper Level | Bonus Room | 59.00 Ft x 12.00 Ft | ||
| Upper Level | 2pc Bathroom | .00 Ft x .00 Ft |
| Electricity | Connected |
| Natural Gas | Connected |
| Sewer | Connected |
| Water | Connected |

