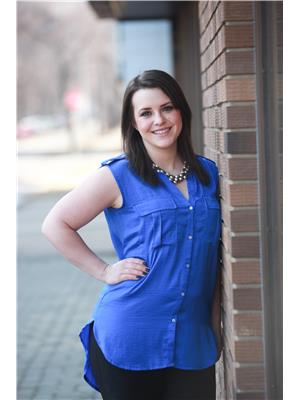Taylor Mitchell
Realtor®
- 780-781-7078
- 780-672-7761
- 780-672-7764
- [email protected]
-
Battle River Realty
4802-49 Street
Camrose, AB
T4V 1M9
Beautiful stone house surrounded by vineyards, mature olive trees and lavender fields. Open vaulted ceilings with wooden beams where the family can be integrated from the living room, dining and kitchen to live together. 4 bedrooms complete with private ensuites. Upstairs is a large bonus room that can be used as a study or 4th bedroom, since it also has its own full bathroom and the view is spectacular. An independent guest suite for visitors comfort. The garden has a large terraced patio for outdoor living and dining with loved ones. Additionally there is a shaded pergola area next to the pool with solar heating. Two covered parking spaces plus parking for many more on stone driveway. A huge warehouse and service area with bedroom and bathroom. The Viñedos San Lucas development offers many amenities in addition that you will love: polo field, horse jumping field, stables, winery, 2 restaurants, chapel, lake with an island, hotel, kms of paths to explore the 250 acre vineyard (id:50955)
| MLS® Number | E4393028 |
| Property Type | Single Family |
| AmenitiesNearBy | Golf Course, Public Transit, Schools |
| Features | Private Setting, See Remarks, Closet Organizers, Agriculture |
| ParkingSpaceTotal | 5 |
| PoolType | Outdoor Pool |
| Structure | Fire Pit, Patio(s) |
| BathroomTotal | 7 |
| BedroomsTotal | 4 |
| Appliances | Dishwasher, Dryer, Furniture, Refrigerator, Stove, Gas Stove(s), Washer, Water Distiller, Window Coverings |
| BasementType | None |
| CeilingType | Open, Vaulted |
| ConstructedDate | 2007 |
| ConstructionStyleAttachment | Detached |
| HalfBathTotal | 1 |
| HeatingType | See Remarks |
| StoriesTotal | 2 |
| SizeInterior | 4377.3594 Sqft |
| Type | House |
| Carport |
| Acreage | Yes |
| LandAmenities | Golf Course, Public Transit, Schools |
| SizeIrregular | 13756 |
| SizeTotal | 13756 M2 |
| SizeTotalText | 13756 M2 |
| Level | Type | Length | Width | Dimensions |
|---|---|---|---|---|
| Main Level | Living Room | Measurements not available | ||
| Main Level | Dining Room | Measurements not available | ||
| Main Level | Kitchen | Measurements not available | ||
| Main Level | Primary Bedroom | Measurements not available | ||
| Main Level | Bedroom 2 | Measurements not available | ||
| Main Level | Bedroom 3 | Measurements not available | ||
| Main Level | Bedroom 4 | Measurements not available | ||
| Main Level | Other | Measurements not available | ||
| Upper Level | Family Room | Measurements not available |





