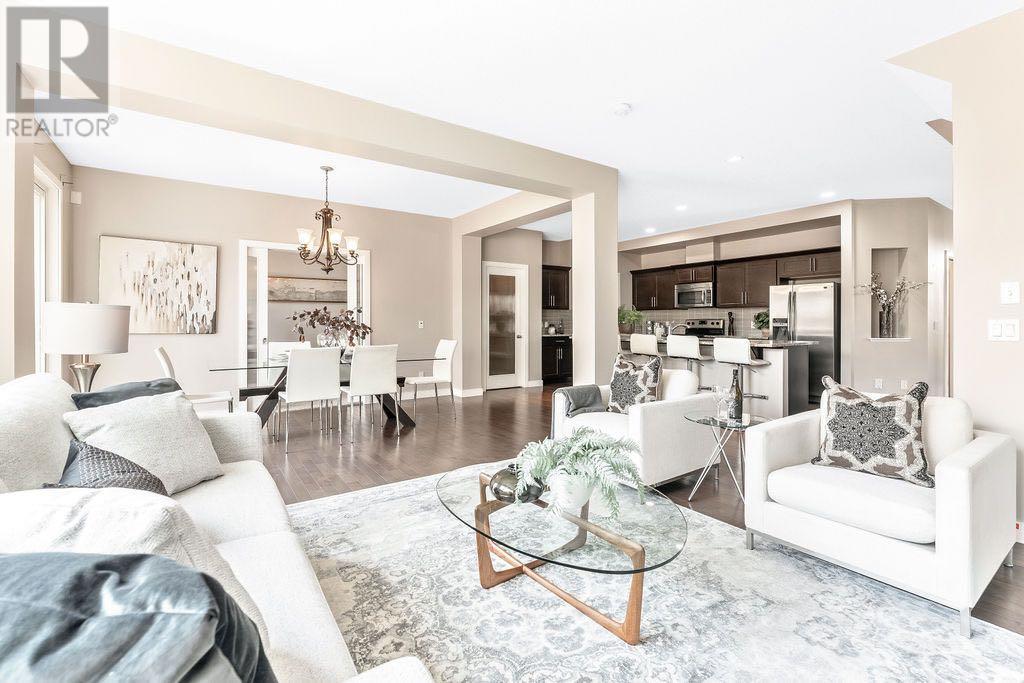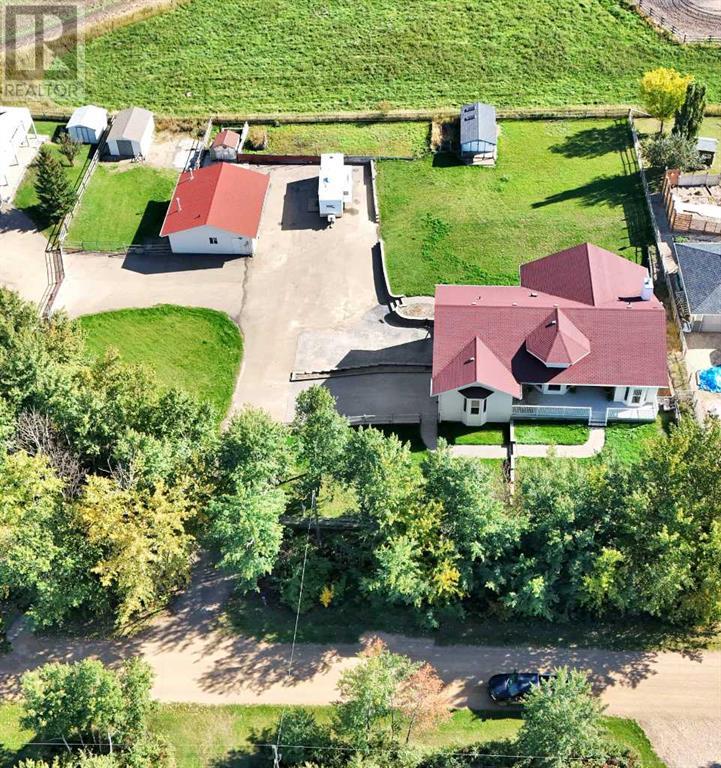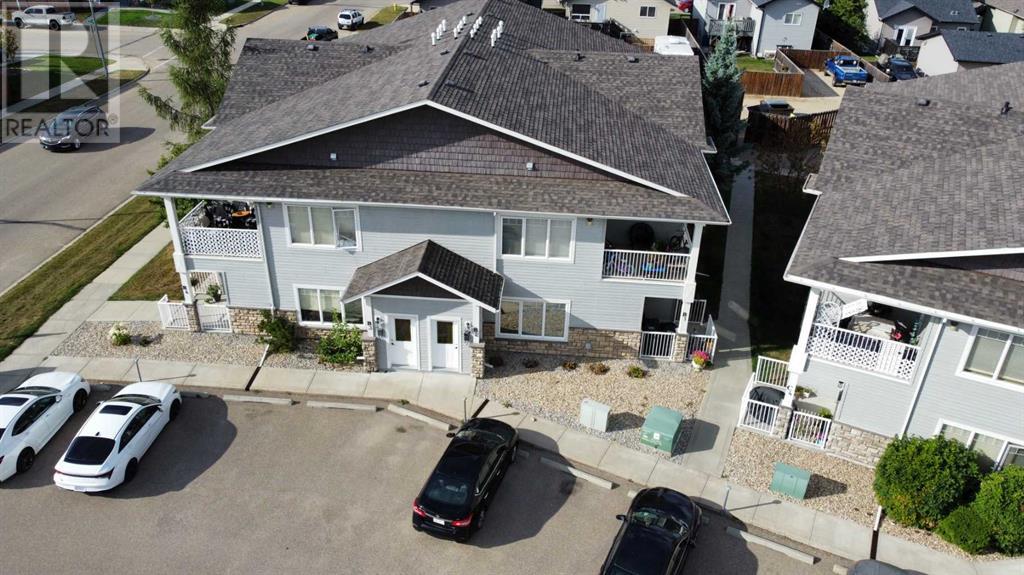4829 49 Avenue
Bentley, Alberta
Enjoy small-town living in the quiet community of Bentley. This charming bungalow is nestled in the heart of Bentley, offering an expansive lot with a fenced yard, mature trees with plenty of space to garden. The lot and a half offers 2 storage sheds, with good access to the back alley. The Bungalow siding has been upgraded with all-new siding and rigid foam insulation beneath for added warmth. The cozy living room with large windows has been upgraded to allow in lots of sunshine. The Kitchen is ample size for cooking and dining area. Upstairs are 2 cozy bedrooms both with updated windows. The upstairs Bathroom is a full 4 -4-piece Bath. The north wall has been renovated, increasing the wall thickness to allow for additional insulation. Downstairs, the basement offers additional living space, complete with a bedroom and another 3-piece bathroom, laundry facilities utility room and storage and rec room. This property has a detached single-car garage with additional shop areas at one end. Walking distance to all the amenities of Bentley and a short drive to enjoy Gull Lake. Bentley is centrally located and has a quick commute to many larger centers including Sylvan, Red Deer, Lacombe or Ponoka. Affordable home in a great community. This property presents an ideal opportunity for first-time home buyers seeking a peaceful yet vibrant community to call home. Bentley promises comfort, convenience, and endless possibilities. All house furnishing, garden tools and additional home supplies left at the household are included in the sale and are as is. (id:50955)
Royal LePage Network Realty Corp.
3 Cimarron Springs Way
Okotoks, Alberta
**OPEN HOUSE Saturday October 5th-1pm-4pm ** Welcome to this stunning 2-story home nestled in the desirable Cimarron Springs community. With a spacious total living space of 3,521.50 square feet including the fully developed basement, this modern residence offers ample room and luxurious comfort for your family. Featuring four well-appointed bedrooms and three and a half beautifully designed bathrooms, this home ensures comfort and privacy for everyone.The open floor plan seamlessly connects the living spaces, making it perfect for entertaining and family gatherings. The heart of the home is the beautiful kitchen, complete with a large walk-in pantry. Additionally, the mudroom provides a practical space for keeping the house organized. The double attached garage offers convenient and secure parking for your vehicles. This prime location is close to shopping centers, top-rated schools, and picturesque walking paths, providing both convenience and a high quality of life. Don’t miss out on the opportunity to make this exquisite house your new home. Schedule a viewing today and experience the best of Cimarron Springs living! (id:50955)
RE/MAX Complete Realty
109 Kinniburgh Cove
Chestermere, Alberta
Gorgeous 2 story located in a quiet Cul-De-Sac(Child Safe) in Kinniburgh! Over 3650 square feet of developed space, OVERSIZED Attached Triple Garage, 2 BED illegal WALK-OUT BASEMENT SUITE with 9 feet ceiling! QUALITY FINISHING THROUGHOUT!, AIR-CONDIONING! Entering the main floor you will find a half bath, office, large living/dining combo and a gourmet kitchen that is equipped with various stainless steel built in appliances, Quartz Island and a large pantry with ample shelving! The upper level is designed very well, making space for 4 Well Sized Bedrooms. Of the 4 bedrooms, 1 is the master that comes with a 5 pc ensuite and W.I.C! You will also find another FULL bath, bonus room and laundry feature on the upper level, POTENTIAL TO CONVERT into FULL BATH & SPICE KITCHEN at main level, ANOTHER FULL BATH at second level, This home has easy access to parks, playgrounds and all the amenities in Chestermere Station Way! Easy Access to 16th Ave NE as well! AMAZING LOCATION! GREAT VALUE! (id:50955)
Real Broker
4139 Ryders Ridge Boulevard
Sylvan Lake, Alberta
Welcome to this impeccably designed 2022 end unit townhouse, boasting a spacious layout and modern amenities throughout. Upon entry, a spacious foyer sets the tone, leading into an expansive open concept main floor. The kitchen is a chef's delight with quartz countertops, a pantry, and a seamless flow into the dining area. Step through to a sunny deck, perfect for relaxing or entertaining, overlooking the generously sized fully fenced backyard.Upstairs, three bedrooms await, including a luxurious master suite complete with a 4-piece ensuite bathroom and a walk-in closet. An additional 4-piece bathroom and convenient laundry facilities complete the upper level.The basement presents endless possibilities with a walk-out to grade, offering ample space for customization and expansion tailored to your lifestyle needs.Situated close to all essential amenities and just minutes away from the lake, this townhouse offers both convenience and leisure opportunities, along with quick access to the highway for effortless commuting. Dont miss out! (id:50955)
Real Broker
66 James Street
Red Deer, Alberta
FULLY FINISHED ~ 3 BEDROOM, 2 BATH BI-LEVEL ~ DOUBE DETACHED GARAGE + GATED RV PARKING ~ Covered front entry welcomes you and leads to a foyer with high ceilings ~ Open concept layout offers a feeling of spaciousness ~ The kitchen offers plenty of light stained cabinets, ample counter space, window above the sink and a raised eating bar ~ Easily host a large family gathering in the dining room with sliding patio doors to the deck and backyard ~ The living room is a generous size and has floor to ceiling windows with views of the backyard ~ The primary bedroom can easily accommodate a king bed plus multiple pieces of furniture, and has a south facing bay window offering tons of natural light ~ 4 piece main bathroom and a second bedroom complete the main level ~ The fully finished basement with large above grade windows features a large family room, 3rd bedroom, 4 piece bathroom, laundry with a folding counter and built in cabinets plus ample space for storage ~The completely fenced backyard is landscaped and features an upper deck with storage underneath, plus a ground level deck overlooking grassy yard space, plus an RV pad with a gate to the alley, and access to the 22' x 18' double detached garage ~ Nestled on a welcoming family-friendly street, this property offers convenient access to parks, playgrounds, scenic walking trails, the YMCA, various schools, and shopping plazas, plus you’ll enjoy easy highway access for your daily commute or weekend adventures ~ Make this delightful property your new home and start your next chapter today! (id:50955)
Lime Green Realty Inc.
143 Deschner Close
Red Deer, Alberta
Nicely designed home with 2 bedrooms up and 2 down. The living room has vaulted ceilings and a large window. (The fireplace and floating shelves belong to the tenant and are excluded). The kitchen has oak cabinets with crown mouldings, a pantry, eating bar, a vaulted ceiling and the appliances are included. There is a garden door from the eating area out to the deck. Downstairs has a good sized family room, 2 more bedrooms, a big storage area, laundry room and another 4 pce bathroom. (id:50955)
Century 21 Maximum
#13, 851 63 Street
Edson, Alberta
Welcome to Creekside mobile home park! Don't miss out on this well-kept , aggressively Priced 2005 16 x 76 mobile home located at #13 851 63rd St. This spacious home features three bedrooms and two bathrooms, with a nice walk-in closet in the primary bedroom. The open floor plan makes for easy living, entertaining, and the home is completely move-in ready with all furnishings included - from plates and cups to beds and towels.Enjoy the convenience of having everything you need right at your fingertips in this amazing property. Just bring your personal belongings and settle right in. Keep in mind that Park approval is required for the purchase of this home.Relax and unwind on the large deck, perfect for enjoying the outdoors. The design snow load is 1.9 kPa, ground snow load is 3.2 kPa, and Arctic load is 0.2 kPa. This home is ready for all seasons and is a true gem in Creekside mobile home park. (id:50955)
Century 21 Twin Realty
29, 593037 Range Road 122
Rural Woodlands County, Alberta
This gorgeous property is on a private lake! 38.83 acres minutes from Whitecourt with water on Shrum Lake. This incredible property offers flexibility and privacy for its next family. Beautiful storey and a half is 2,706 SqFt with a walkout and unfinished basement. Bright floorplan overlooks the lake and land. Residence has seen many recent upgrades. On the exterior: shingles, gutters, facia and downspouts all replaced in 2020. Triple pane windows in 2020. The entire home is wrapped with styrofoam under the new vinyl siding. Central air conditioning 2023. New front entry door stands 8' tall for a more grand entrance. Office space next to entry with North facing views of Shrum Lake. Solid wood cabinets in the kitchen with a sink in the corner, built in ovens, cooktop in the island plus a pantry. The solarium was completely rebuilt and designed with a 5 piece sliding glass wall to the exterior and solid walls. Balcony on top of the solarium off from the primary bedroom. Duradek was professionally installed. Extravagant ensuite features a skylight, jacuzzi tub, separate shower, water closet, walk in closet and additional closet space separated for greater organization. Main floor laundry can also access the attached garage, next to the sunken family room with your wood burning fireplace. True hardwood floors and ceramic tile on the main level. The basement is un-developed, holds great potential for your future plans. Roughed in for another full bathroom and a wet bar. Walls were gyproc finished with electrical outlets. Cold storage and a second walk up staircase to the garage. The basement, solarium and attached 25'x24' garage also have in-floor heat. 200 amp service on the property comes to the main residence first and out buildings. Up from the house is a separate 40'x60' in-floor heated shop with a second floor for storage. 14'x14' door and separate septic from the main residence. 2pc bathroom and separate laundry units. Vehicle lift stays and offers 220 amperag e. Poles concreted in for future overhead crane if you choose. There is a metal 24'x40' pole shelter for your dry storage. 30 amp plug, water and sewage dump all next to this structure. 24'x40' green house with its own separate well & pressure tank for irrigation inside and throughout the entire property for those amazing grass and gardens. On the water is a boat shed, new dock and deck. Whether it's the winter wonderland or the sunny summer, this remarkable property will leave you in awe! (id:50955)
Royal LePage Modern Realty
116 Oakmere Place
Chestermere, Alberta
Welcome to this beautiful 4 plus 1 bedroom ,4 bathroom two story home .Designed and built by the original owners with tons of upgrades including custom oversized windows ,hardwood flooring , upgraded insulation package ,underground sprinklers , beautifully landscaped yard with a garden and mature trees,, a large parking pad, and double garage .This home has very high end finishes and is in ready to move in condition .There is ample living space , an open concept updated kitchen and adjoining family room . The bedrooms are generous in size ,including a spacious master bedroom with fully upgraded 4 pc ensuite and walk in closet .As you enter the home you are surrounded by lots of natural light ,high ceilings and a beautiful open concept loft area which is above the attached double garage. .New shingles on the roof and new siding installed in 2018. This home is in perfect condition and has been well cared for by the original owners. Fully finished basement with a good sized bedroom and a cold storage area, pool table and recreation room. This home boasts a 1/4 acre lots size ,low maintenance fully fenced yard with a large beautiful deck for outdoor entertainment .The floor is also plumbed for radiant heating . Come visit this lovely home in a quiet cul de sac you wont be disappointed. (id:50955)
Exp Realty
9 Macdonald Drive
County Of, Alberta
Welcome to your own acreage retreat on Buffalo Lake in the private community of Scenic Sands. Sitting on just under an acre, this acreage offers the best of both worlds while being just a short walk to the beach, playground and picnic area. This beautiful open concept bungalow offers an incredibly functional design, custom features and exudes quality craftsmanship. At the heart of the home, a chef’s kitchen is situated and flanked by the main living area and a one-of-a-kind dining space featuring 9 & 14ft ceilings, custom octagon windows and accented by Tiffany light fixtures. Boasting cherrywood cabinetry and high-end stainless-steel appliances, the kitchen includes an oversized custom gas stove, triple stainless steel kitchen sink, trash compactor and a corner pantry. The cozy living room is highlighted by a custom stone wall featuring a wood burning fireplace that can be admired while cooking and perfect for those chilly winter evenings. Also located on this floor is a guest bedroom, 4-piece bathroom and the primary suite. This space is flooded by natural light and can easily accommodate a king size bedroom set. The 5-piece ensuite offers a custom walk-in steam shower, water closet and walk-in closet with custom built organizers. Also apart of the walk-in closet is a washer and dryer set allowing for ease and efficiency of doing laundry. The basement offers an additional bedroom and 4-piece bathroom and includes a massive second living space and kitchen/wet bar area, not to mention the walk-out access to a stamped concrete patio area. It could also double as a mother-in-law or nanny suite depending on your personal needs. Throughout the home you will find custom window coverings/shutters, premium tile flooring along with built-in lighting and organizers in the closets. The home is heated using a boiler heating system and has central air conditioning to keep you cool on those hot summer days. Additionally, the basement, attached garage and primary suite bathroom a re equipped with in-floor heating. Thoughtfully designed with indoor/outdoor living in mind, there is a covered south facing deck that offers space, a gas hook-up for the included BBQ and unobstructed views perfect for hosting as well as an incredibly private north facing deck. Outside, the property offers an oversized paved driveway with room to park an RV and all your toys that leads to a detached 32' x 28' finished garage with heat, a 3-piece bathroom and laundry facilities. The yard features an underground sprinkler system, 3 storage sheds, a dog run, garden space, retaining walls and established low maintenance flower beds. Additional amenities include 30 Amp plug-ins and sewer hookups for your RV and a spot designed to accommodate a hot tub just off the walk-out basement. You will be struck by the style and amenities of this gorgeous home making it a must see to fully appreciate all it has to offer! Do not miss out on this amazing opportunity to own a truly special place to call home! (id:50955)
Cir Realty
2b, 99 Pioneer Way
Blackfalds, Alberta
Welcome to the Pioneer Condominiums – your gateway to a carefree lifestyle! This affordable, top-floor unit is ideal for first-time buyers, downsizers, or anyone seeking a blend of privacy and charm. Conveniently nestled next to a park, green space, and a private reserve, you'll enjoy serene surroundings. Plus, with the tenant moving out at the beginning of October, this property offers the added advantage of a FAST POSSESSION!Step inside to an inviting entryway with a large closet, with a built in bench. Freshly painted walls, and well maintained interiors. The open-concept floor plan boasts large windows that flood the living spaces with natural light, featuring beautiful laminate flooring and a kitchen ready for culinary adventures. The island, breakfast bar, and corner pantry provide ample storage and counter space.The spacious primary bedroom comfortably fits a king-sized bed and more, complete with dual closets. In-unit laundry and an additional storage room offer plenty of space for your belongings – because who doesn't need extra closet space?This fully self-contained home includes two bedrooms and a 4-piece bathroom, window coverings, one parking stall, visitor parking, and reasonable condo fees covering exterior maintenance, reserve fund, snow removal, grass cutting, insurance, and professional management. With walking trails, nature at your doorstep, and easy access to parks, playgrounds, schools, and shopping, you'll have everything you need close by. A small pet may be considered (one pet permitted under 12" as per condo rules) (id:50955)
Real Broker
C107 & C108, 5212 48 Street
Red Deer, Alberta
This desirable double end unit, located in Heritage Village is available for lease. Formerly used as a dental office, this 2,330 SF space features a reception area and waiting room with a built-in desk, three open areas, two small offices, two washrooms, a mechanical room, and a staff room with a rear exit. Windows on three sides of the unit bring in natural light. Ample paved parking is available on site, shared with neighbouring businesses. Additional rent is $12.39 per square foot for the 2024 budget year. This lease rate is for the first year of a long-term lease to a qualified tenant with $2.00 PSF escalations. This property is also available for sale. (id:50955)
RE/MAX Commercial Properties












