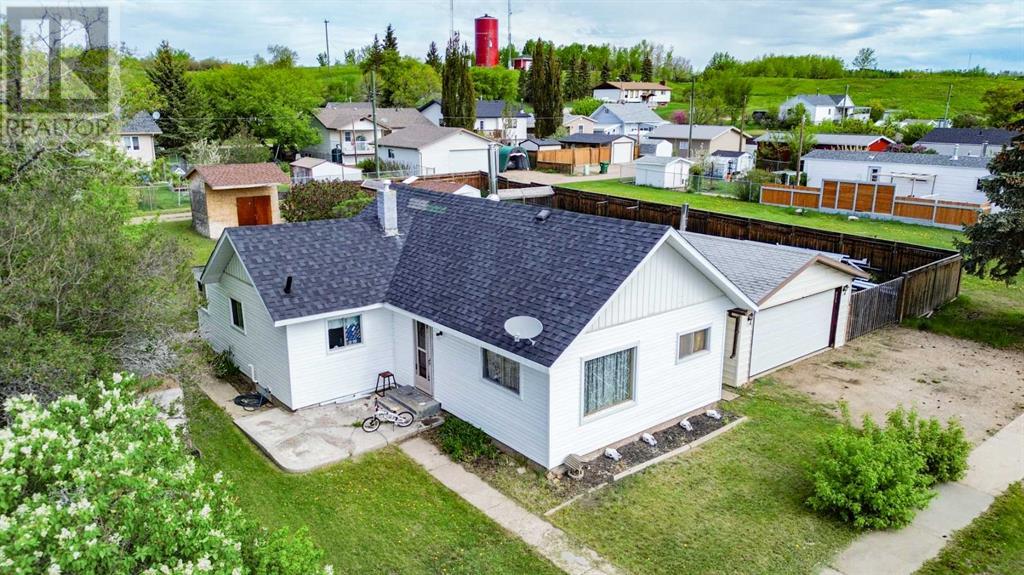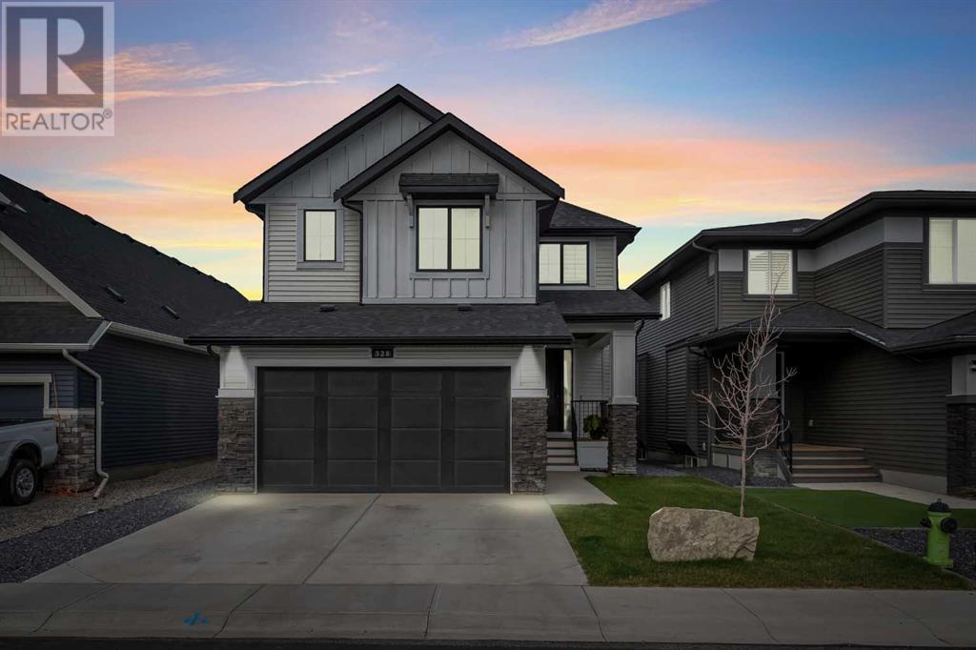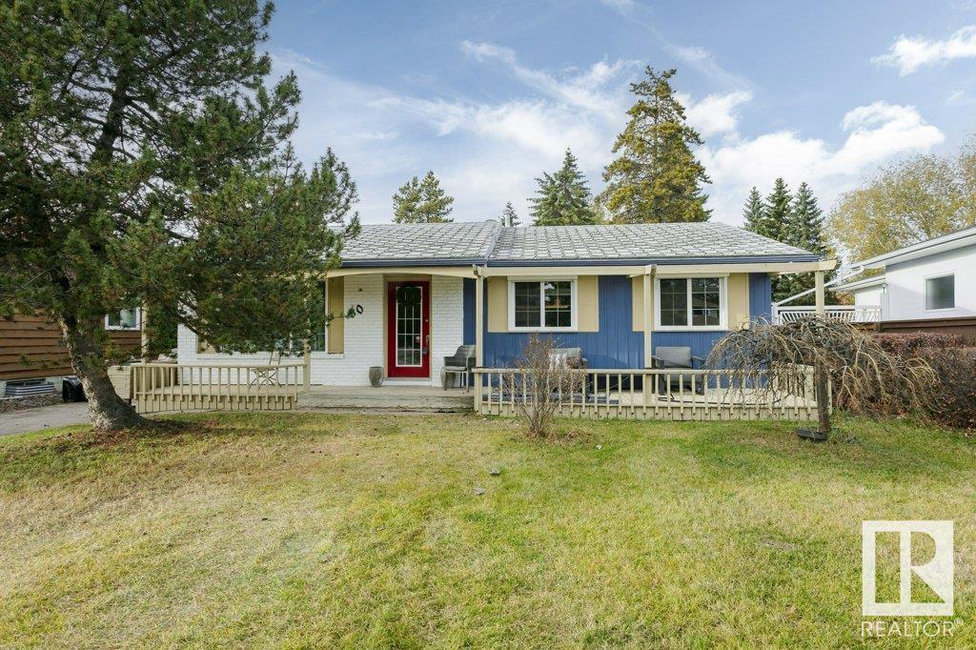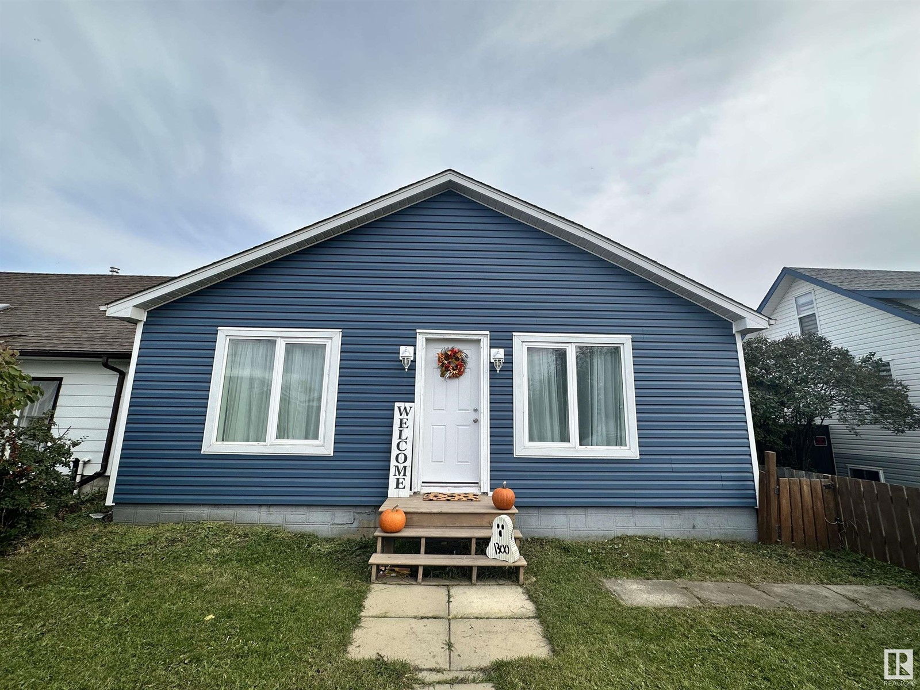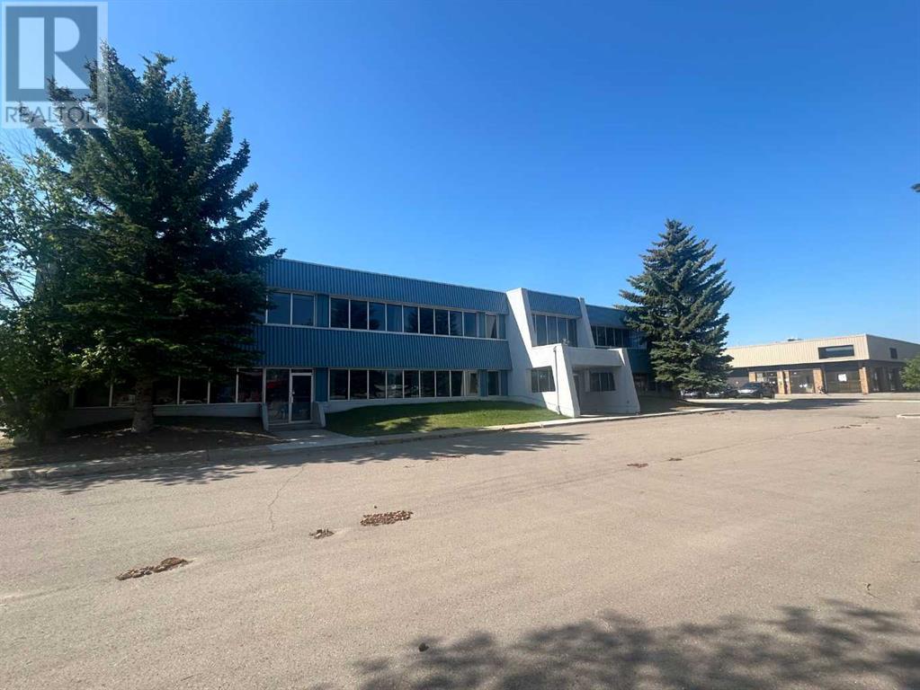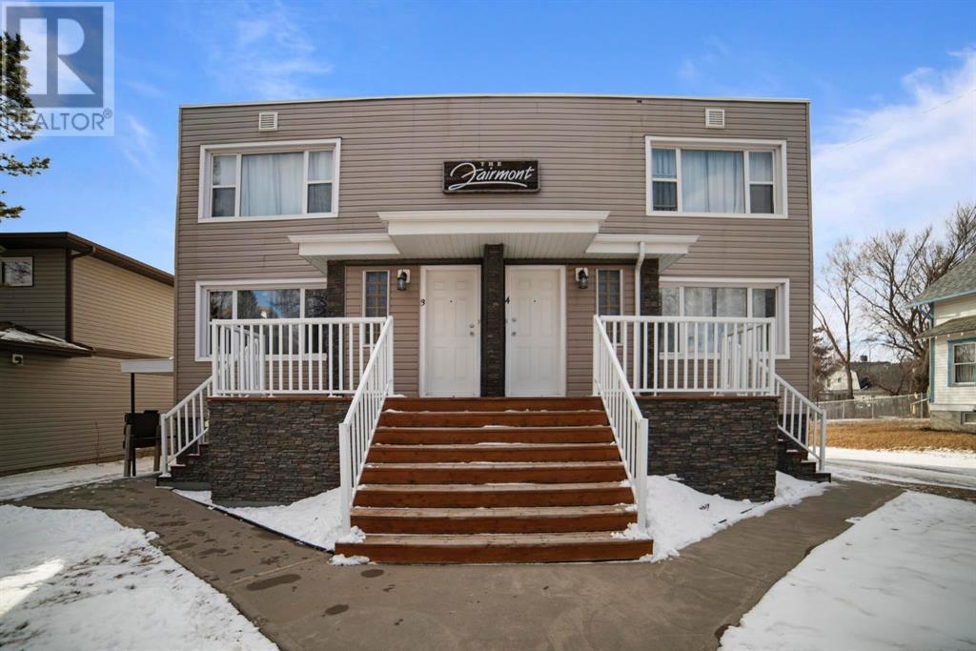#39 100 Jensen Lakes Bv
St. Albert, Alberta
Welcome to lake living in St. Alberts beach community with this amazing 1,400 sqft townhome in Cobalt Beach. This Sarasota Homes built community offers exclusive access to the amenities offered at Jensen Lakes. The open concept floor plan offers high-end finishes and unique design features. The spacious living room has an abundance of light with large windows, leading into the dining area and kitchen. The designer kitchen has custom cabinets, a large island, open shelving and sliding glass doors leading to the deck. The upper level features a sun filled primary bedroom with a 4pc spa like ensuite including double floating sinks. This floor is complete with 2 additional bedrooms, 4pc bathroom and laundry. This unit includes a 2 car tandem attached garage and maintenance free living, so youll never have to worry about snow removal/landscaping again. This incredible community is close to schools, 5k pathways and walkable distance to many shops and restaurants. (id:50955)
Sarasota Realty
#6 15 Poirier Av
St. Albert, Alberta
Experience hassle-free living in this well-kept, self-managed 8-unit condo situated in Pineview, a sought-after and picturesque and nature-filled neighborhood of St. Albert. Offering exceptional value, this newer condo comes with an attached garage. The main floor boasts vaulted ceilings, creating an open and airy atmosphere, while the spacious eat-in kitchen provides plenty of storage and leads directly to the deck. The entire unit has been freshly painted, and most of the flooring has been recently upgraded. Two bedrooms are located just off the main living area. Downstairs, you'll find a welcoming family room with a corner gas fireplace, a third bedroom, and a combined 3-piece bathroom with raised washer and dryer in it. The lower level also provides convenient access to the garage, which includes additional storage. This fantastic St. Albert home is close to all the amenities, including Servus Place Rec Centre, shopping, schools, and scenic walking trails, with 3min access to Anthony Henday Drive. (id:50955)
RE/MAX Professionals
134 Maligne Drive
Hinton, Alberta
Discover your ideal home at 134 Maligne Drive—an expansive 6-bedroom, 2.5-bath bungalow brimming with features designed for comfort, convenience, and versatile living. Step into the welcoming 16' x 21' enclosed patio, a year-round shield against dirt and weather. Inside, the main floor shines with an open-concept kitchen, dining, and living area that seamlessly extends to a backyard deck. The kitchen is a culinary haven with custom cabinetry, sleek granite countertops, and an induction stovetop that takes meal prep to the next level, plus convenient touches like a built-in garburator and central vac kick plate to simplify clean-up.The main floor also offers two additional bedrooms and a primary suite featuring a private 2-piece ensuite. A beautifully tiled 4-piece bath with a luxurious spray shower completes the level. Downstairs, discover even more with three bedrooms, a full kitchen, and a walkout covered patio—an ideal setup for room mates or extended family space.The star of the property is the incredible two-storey garage. Spanning 1,852 sq. ft. and heated with in-floor heat, it’s equipped with a built-in air compressor, ample plug-ins, and a 3-piece bath on the lower level. Whether you’re a hobbyist, car enthusiast, or entertainer, this garage offers endless possibilities. Behind the garage, a swinging gate opens to securely park your RV.Out back, enjoy your private oasis with a hot tub, fire pit area (complete with a roughed-in gas line), and covered storage. (id:50955)
RE/MAX 2000 Realty
141 3rd Avenue S
Big Valley, Alberta
Here we have a 1950 bungalow sitting on 2 big lots with a total of 12,500 sq ft to enjoy in the Village of Big Valley. There is also a detached double garage. You enter through the back door to a good sized entrance with plenty of space for all of the outdoor gear, and this also has the main level laundry. Just off the entrance/laundry room you enter the modern kitchen with stainless steal appliances, granite countertops, and loads of cupboard space. There is a 4 piece bathroom with newer vanity, and some nice tile work as well. The ample sized master bedroom has lots of closet space, as well as a great office space just off of it. This office space could also make a great walk in closet, nursery, or maybe even a games room. The main level also has one more bedroom, and a nice big living room. The living room has a wood stove that's great for cutting down those winter bills. The crawl space has the newer furnace, and the hot water tank. There has been upgrades to the plumbing and electrical in this home. Outside you have a 20x24 double garage that just needs the ceiling insulated to finish it off. It has a wood stove, as well as a small diesel heater. There is a great spot for an RV right beside the garage. With this home being on 2 lots, you have a huge back yard that is partially fenced, and has 2 good sized sheds, and a wood shed. Big Valley offers restaurants, hotel, museums, K-9 school, curling, grocery store, golf course, and much more. If you're in the market for an affordable home on a huge lot and a garage, then you may want to take the drive out to Big Valley to check this one out. (id:50955)
RE/MAX 1st Choice Realty
329 2 Street W
Bow Island, Alberta
Looking for an affordable and cozy home in Bow Island, Alberta? This charming 2-bedroom property is the perfect choice for first-time buyers, small families, or investors seeking a reliable revenue property. With its functional layout, high 9-foot ceilings and bright, inviting spaces, this home offers excellent value for anyone looking to make a smart investment. The house features two spacious bedrooms, providing plenty of room for rest and relaxation. A well-appointed 4-piece bathroom offers convenience. The sunny sunroom is wonderful for growing indoor plants. The den adds versatility to the space and can easily serve as an office, hobby room, or additional storage area. The corner lot has tremendous development potential (subject to town approval). This home is close to all the amenities you need, including schools, parks, and shopping. Whether you're looking to move in and make it your own or rent it out for steady income, this property provides excellent potential. Don’t miss out on this fantastic opportunity! (id:50955)
Grand Realty
262 Addington Drive
Red Deer, Alberta
Discover this beautifully designed and custom-built home that blends modern updates, a spacious open floor plan and park views to create an exceptional living experience. Both the main floor and lower level are bathed in natural light thanks to oversized windows and high ceilings. Enjoy cooking in and entertaining around the tastefully renovated kitchen featuring gorgeous cabinets, functional storage, modern tiled backsplash and quartz countertops. A three-sided fireplace, hardwood flooring, open railings and other added touches create a main level you’ll want to sit back and enjoy. If you really want to get cozy, head downstairs to the huge family room with 9ft ceilings where you’ll find space to create the ultimate TV room and games area. There’s even a separate entrance for walkout access to the backyard! Whether you are a family looking for a great home with space for everyone, a couple who values a luxurious empty nest or anyone in between ~ this could be it! Additional perks are the heated garage (with brand new garage door opener), a nicely landscaped yard, and vinyl fencing. This is a truly remarkable home that is ideally located to stroll through Anders on the Lake and enjoy the neighbourhood parks and playgrounds. (id:50955)
Cir Realty
605 Woodside Court Nw
Airdrie, Alberta
RARE FIND with this Fully Finished WALKOUT BUNGALOW onto Woodside Golf Course! Original Owners present this IMMACULATE CUSTOM-BUILT McKee Home with over 2,800 sq ft of living space featuring UPGRADES GALORE! 4 BEDROOMS + HOME OFFICE & 3 FULL BATHROOMS with this spectacular show piece! Situated on a quiet, low traffic street on arguably one of the largest Bungalow lots backing South onto the golf course! Greeted with a very attractive CURB APPEAL & an impressive entrance that will instantly WOW you! Loads of NATURAL LIGHT flood the main level with soaring vaulted ceilings, skylight, 9' ceilings on the main & walkout with VIEWS overlooking the beautiful GOLF COURSE & POND behind! The Chef's kitchen highlights this OPEN PLAN & includes upgraded appliances, plenty of cupboard & granite counter space, gorgeous backsplash, HUGE ISLAND and large corner pantry! Flowing into the dining room & SPACIOUS bright living room with a cozy gas fireplace & access to your upper balcony deck capturing VIEWS TO GET EXCITED ABOUT! Steps away you'll enter your PRIMARY RETREAT complete with a full EN SUITE & WALK-IN CLOSET & plenty of space for a full bedroom set. A second bedroom on the main level with an additional MAIN FLOOR DEN/LIBRARY/OFFICE perfect for your home business, LAUNDRY ROOM, full bathroom & access to your DOUBLE ATTACHED GARAGE completes this level nicely. Professionally Developed WALKOUT basement boasting IN-FLOOR-HEAT, 2 more generous bedrooms, AWESOME REC ROOM (pool table & accessories included), WET BAR, yet another full bathroom, a second family room and a flex/home gym/storage area. The abundance of windows & natural light in this basement make the space feel like you're on the main level. A/C, Central Vac System, Boiler System for IN-FLOOR-HEAT, Stucco Exterior, Reverse Osmosis Filtration System, Water Softener, Phantom Screens, newer furnace/HWT/Roof, Underground Sprinklers & tasteful colours throughout are just a few more attributes to note! LOCATION is AMAZING on this home backing to a MATURE LANDSCAPE in an extremely quiet location! Extended Oversized Driveway for multiple vehicles to park. Walking distance to schools, parks, paths, amenities & easy access out of town for the commuters. Book your private viewing today to truly appreciate what this home has to offer. PRIDE OF OWNERSHIP to say the least! (id:50955)
Legacy Real Estate Services
328 Coopersfield Rise Sw
Airdrie, Alberta
**Welcome to Your Dream Home in Coopers Crossing!**Step into modern elegance with this stunning 4-bedroom, 3.5-bathroom residence, perfectly situated in the award-winning community of Coopers Crossing. Built in 2022, this home is a masterpiece of contemporary design and functionality, offering an inviting atmosphere that caters to both relaxation and entertainment.As you enter, you’ll be greeted by an expansive open-concept living area bathed in natural light. The spacious layout seamlessly connects the living room, dining area, and gourmet kitchen—ideal for hosting family gatherings or cozy nights in. The kitchen boasts upgraded appliances, sleek cabinetry, and a generous island that serves as the heart of the home.The main level features a dedicated office space that provides the perfect backdrop for productivity or creative pursuits—whether you're working from home or managing your family's busy schedule. Retreat upstairs to find three generously sized bedrooms, including a luxurious primary suite complete with an en-suite bathroom featuring dual vanities and a spa-like shower. Each additional bedroom offers ample closet space and easy access to beautifully designed bathroom.But that's not all—this property also includes a fully finished basement that expands your living space even further! Enjoy your family movie nights in the Media/Theatre room and you will also find another bedroom along with good size bathroom. Outside, enjoy low-maintenance landscaping and proximity to local schools and shopping centers—making everyday errands a breeze while keeping family life at the forefront.Don’t miss your chance to own this upgraded gem in one of the most sought-after communities around! Schedule your private tour today and experience firsthand what makes this house feel like home! (id:50955)
RE/MAX Real Estate (Central)
32 Maplewood Green
Strathmore, Alberta
Welcome to this charming & stylish bi-level home in the family-friendly community of Maplewood. Within close proximity to George Freeman School and the New Rec Centre, this well-maintained residence features 3 bedrooms and 2 full bathrooms. The main level living area has vaulted ceilings, filling the space with natural light and creating a warm, open atmosphere. Upstairs, you'll find a lovely eat-in kitchen, 2 bedrooms along with a 4-piece family bathroom. The lower level is not only a walk up with separate entrance, it offers large windows, an additional bedroom, a 3-piece bathroom, and a family room with a cozy gas fireplace, just waiting for your final touches. Potential uses could include space for multi-generational living, older children, in laws or extra space for relaxation and entertaining. The lower level offers direct access to the fully fenced, private backyard with convenient alley access. This home has seen numerous recent upgrades, including a new furnace, water heater, shingles, luxury vinyl plank flooring, and updated baseboards. Don't miss this wonderful opportunity to own a home in a desirable neighborhood with plenty of room for a growing family. (id:50955)
Real Estate Professionals Inc.
1587 Windstone Road Sw
Airdrie, Alberta
Home Sweet Home...with NO CONDO FEES!!! Welcome to 1587 Windstone Rd SW Airdrie. This well loved home offers 3 bedrooms, 2.5 bathrooms, a FULL basement, a DOUBLE attached garage and a LARGE rear BALCONY. Ideal for the growing family, first time home buyer, or single professional. The warm front curb appeal will draw you right to the front door. Sunny front yard for your littles or treasured pet. Bright living room with large front window. Open concept layout. The kitchen boasts bright white cabinets and stainless steel appliances including an over the range microwave. Pantry adjacent to the kitchen. Enjoy a quick snack at the breakfast bar or sit down for a family meal in your comfortable sized dining nook. Upgraded thermostat allows you to control both heating and A/C from the convenience of your phone. The half bath completes your tour of the main floor. The second floor is home to a generous sized master bedroom, walk in closet and 3 pc ensuite. 2 additional bedrooms and 4 piece main bath. Enjoy the view while you soak in the rays from your HUGE rear BALCONY. The undeveloped full basement is open to your imagination. Add a fourth bedroom, full bath and rec room or create your DREAM space. The insulated and drywalled double rear attached garage is sure to keep a smile on your face all winter long while the recently installed A/C unit keeps the temperature down during those hot summer months. Walking distance to Windsong Heights K-8 school. The community is home to multiple pathways and parks. Chinook Winds Park is a hop skip and a jump away and host to baseball diamonds, a skate park, splash park, ice rink, beach volleyball court and much more! Close to shopping and amenities. Excellent access to the highway from 40 ave or 8 St. Contact your favourite realtor today to call this home your own! (id:50955)
Cir Realty
173 Wapiti Close
Canmore, Alberta
Discover the perfect blend of mountain living and modern comfort at 173 Wapiti Close, nestled in the highly desirable Eagle Terrace neighborhood of Canmore. This semi-detached home offers spectacular views of the surrounding peaks, filling every corner with natural light and warmth. With nearly 2,200 sqft of thoughtfully designed living space, this property is ideal as a full-time residence or a relaxing weekend retreat. Boasting three spacious bedrooms, three full bathrooms, and two distinct living areas, plus an office loft, this home provides ample space for both work and relaxation. Recent upgrades include a beautifully renovated primary ensuite, a refreshed guest bathroom, and a stylish kitchen renovation, ensuring the home is move-in ready. The private yard offers a peaceful setting for morning coffee or summer barbecues, while the community playground and local trails lie just steps from your front door. Enjoy the year-round sunshine this elevated location affords, along with the convenience of nearby cafes, shops, and restaurants, all within walking distance. Whether you're drawn to the friendly community vibe, the direct trail access, or the modern comforts inside, this home is perfectly suited for enjoying the best of Canmore’s mountain lifestyle. Make 173 Wapiti Close your gateway to adventure. (id:50955)
Sotheby's International Realty Canada
139 Coopersfield Way Sw
Airdrie, Alberta
Don’t miss out on this home!!! This corner lot gem of a property has everything you need!! Triple tandem garage, corner lot with parking for 6, sharp lines and upgraded elevation that gives this home beautiful curb appeal. Coopers Crossing in Airdrie is one of the most sought-after communities in the city! Take a walk through the abundance of lush green parks and pathways, scenic ponds and new playgrounds. Discovery Park is 100m from this property as well. Built by McKee Homes in 2015, this home has top quality building materials and finishes and has been meticulously maintained and well cared for. There are plenty of upgrades including 10’ main floor ceilings, real hardwood floors throughout most of the home and both sets of stairs, granite counters, and a beautiful open to below feature with additional windows, and spindle / wrought iron railing. Outside you have full maintenance free composite decking on the wrap around front porch and rear deck with gas line to BBQ. Enjoy the low maintenance exposed aggregate concrete patio with metal gazebo for added comfort and privacy. The back yard also has the opportunity for RV/ trailer parking right in your back yard and included is the yard shed. A trailer gate would just need to be installed. This property also comes with underground irrigation! The TRIPLE TANDEM GARAGE is fully finished, insulated, drywalled, painted, and has room for up to 3 vehicles or your own man cave/ future shop. The huge mudroom with built in bench and a closet is perfect for the family’s coats and footwear. The Upper floor laundry room, conveniently located just off the primary suite and the primary ensuite comes with jetted tub, cabinet tower, and a large walk-in closet. Being a corner unit there are more than enough large windows to let in an abundance of natural light. The upper floor bonus room and 2 spacious additional bedrooms with a full bathroom complete the upper floor. The basement has a developed family room, or kids play area, and a rough-in for your future bathroom. This home and lot does not come around often! Call your favorite realtor today and come and see this gorgeous home today! (id:50955)
Exp Realty
26, 7875 48 Avenue
Red Deer, Alberta
Located in Northlands Industrial Park, this 2,103 SF well maintained end-unit is available for sale. The unit is currently a fully developed office space with a large reception area and waiting room, as well as a boardroom on the main floor. The second floor has four private offices, and there are washrooms on both floors. There are windows on two sides of the unit that bring in plenty of natural light. While currently built out as office, there is lots of potential for this unit to become a wide-open industrial unit. Ample paved parking is available on site for both staff and clients. (id:50955)
RE/MAX Commercial Properties
3016 Galloway Tc
Sherwood Park, Alberta
RARE FIND!!! HANDY MAN SPECIAL!! Over 12000 Sq ft lot thqts has huge Potential!! 1121 Sq foot 3 bedroom Bungalow in Sought after Glen Allen & Cul De Sac location. Numerous Renovations have taken place over the last 10 years which include: New Windows(2016),Central A/C,Furnace & Hot Water Tank(2010), interior doors & trim(2018). The entire main floor encompasses Custom Aspen Harwood Floors. Great room features a Brick Faced wood fire place. Well appointed Kitchen & dining area with main floor laundry. Primary suite has a 2 pce ensuite & patio doors that lead out to the oversized 14x30 deck. 2 additional bedrooms & 4 pce bath complete the main level. Partially finished basement has 3 pce bath, 2nd second of laundry hook ups, Framed & Drywalled Rec room, nice sized bedroom & office/den. Massive Oasis back yard, accompanied with Numerous trees & shrubs, 4 outbuildings & room to build an oversized Detached Double or Triple Garage. Opportunity awaits as these types of homes in this area rarely come available. (id:50955)
RE/MAX Professionals
37 Rosewood Wy
St. Albert, Alberta
Its the JAMES Design by award winning home builders UrbanAge Homes! Now available for purchase in Riverside St. Albert!!This FULLY FINISHED WALKOUT is situated on a southeast facing backyard with beautiful naturalized storm pond views. You'll love the planned Hardie, shake and stone exterior finishes! Come enjoy all that this 2680 sq.ft custom 2 Storey w/oversized triple garage equipped with 200 amp service has to offer. The Wow Factor is evident throughout with a 10' island, feature walls, butler pantry, 8 interior doors, wide plank hardwood, walk through mudroom pantry, gas fireplace w/cabinet vanities either side, an upper bonus room, a free-standing tub w/ stylized shower and glass surround, completely solar and EV ready, an in-house sound system, duradek w/aluminum rail and upgraded overhead doors!. Lock in the pricing today, it will be one of your finest acquisitions! Riverside is home to acres of lush forest and countless walking trails. Just minutes away from all conveniences and amenities!! (id:50955)
Century 21 Reward Realty
9735 107 St
Westlock, Alberta
CUTE AND QUAINT! As you step inside, you will immediately notice the abundance of recent upgrades that have been done throughout. The updated kitchen is sure to impress w/ its modern finishes & a FULL PANTRY. All new appliances installed in 2019. New paint throughout the home & all new light fixtures in 2023. The attention to detail continues as you explore the rest of the property. With new shingles installed 2021, new siding 2019, all new exterior doors 2023, you can have peace of mind knowing that these have been taken care of. Two spacious bedrooms & one well-appointed bathroom next to the laundry. The crawl space basement provides additional storage while ensuring access to essential utilities. For those in need of even more storage space, the garden shed & single oversized garage both come equipped with power. Fully fenced yard for your furry friends and extra parking! (id:50955)
Exp Realty
280235 Township Road 240
Rural Rocky View County, Alberta
**34.67 (+/-) ACRE PARCEL RIGHT OUTSIDE CHESTERMERE CITY LIMITS** TOUCHING THE CANAL - AMAZING OPPORTUNITY FOR FUTURE COMMERCIAL OR RESIDENTIAL DEVELOPMENT LOCATION CLOSE TO CHESTERMERE!! - HEATED SHOP WITH 3 PHASE POWER - 3 BAY GARAGE SHOP WITH STORAGE AND WORKSPACE AREA - 3 BEDS, 1 BATH MOBILE HOME WITH ALL UTILITIES INCLUDED - MAIN HOME, 3 BEDS 2 BATHS, OVERSIZED ATTACHED GARAGE, NEW WINDOWS. This property has endless potential with the CANAL, PAVED ROAD ACCESS for a future commercial space or residential project and is an exclusive opportunity. The shop has bays measuring about 39' by 23' ensuring a lot of room for machines to maneuver. There is also a lot of space for animals and amenities would be ideal for livestock rearing. The MOBILE HOME is renovated and has all utilities connected, it features 3 beds, 1 bath, kitchen and large rec room (GREAT MORTGAGE HELPER). The main home is a 3 beds 2 baths bungalow with an OVERSIZED ATTACHED GARAGE. This property is a unique investment and there is room for a lot of value to be added. (id:50955)
Real Broker
78 Palmer Circle
Blackfalds, Alberta
Welcome to the BRAXTON built by Award Winning Abbey Platinum Master Built on the highly desirable Palmer Circle in Blackfalds. This 1596 sq foot 2 storey has an amazing curb appeal with stunning brick accents. A spacious entrance greets you as you enter this 3 bedroom 2.5 bath home. An open floor plan features large kitchen with amazing backsplash and quartz countertops . As you take a walk upstairs you will find a Primary bedroom with a 3 pcs ensuite, as well as 2 more ample sized bedrooms and a 4 pc bath. This home has an upstairs laundry are for added convivence (id:50955)
RE/MAX Real Estate Central Alberta
5107 49 Avenue
Forestburg, Alberta
take a look at this charming bungalow in Forestburg Alberta. 1014 sqft. three bedrooms, two bathrooms, main floor features open kitchen and dining room with pantry and new fridge and stove. Bright living room with southwest view to let in all the natural sight primary bedroom has walk-in closet and an area for computer or make up counter, second bedroom is a nice size, four piece bathroom. Partial finish basement has one more bedroom, computer/office room, long rec. room, nice size laundry area with plenty of storage space, three-piece bathroom. A few renos over the years include; shingles, high efficient furnace, hot water tank. Outside, you will find a 14’ x 24’ attached garage, a second 13’ x 21’ detached garage with back Lane access, nice backyard with patio to enjoy morning coffee, walking distance to Golf Course. This home is clean and ready for your family to enjoy. (id:50955)
Royal LePage Rose Country Realty
207 High Ridge Crescent Nw
High River, Alberta
Clean, immaculate and easy to move in this gorgeous 1348 sq ft fully dev bungalow boasts!! Fully dev with a kitchenette !! Yes you can do something with that !! 3 bedrooms up , one down, one of the three counted bedrooms up is currently a den but can certainly be called a bedroom. Bright and pleasing this home has been loved and maintained. Big yard, good sized garage, fenced, private, nice covered deck with gas BBQ line in. Plenty of cabinets and storage in this home. Very welcoming with 2 fireplaces, some nice newer flooring, kitchen eating bar/island. Super location close enough to a convenience store, liquor store, etc.. but far enough away to not hear any busyness !! School near by, easy commute. This is move in ready and you will fall in love when you drive up. Classy and pretty this home awaits its new family.. (id:50955)
Century 21 Foothills Real Estate
4747 78a Streetclose
Red Deer, Alberta
This 18,800 SF building on 2.29 acres is available for sale. The property features a 14,400 SF main floor with a reception area, 13 offices, 5 washrooms (one of which is accessible from the shop), a mechanical room, a storage room, and a coffee room. There is a 4,400 SF second floor that includes 16 offices, an open work area, 2 washrooms, a staff lunchroom, a meeting room, a copy room, as well as more storage space. The 10,800 SF shop is separated into two spaces, with 21' ceilings and (3) 14' x 18' overhead doors overall. The yard is graveled and fully fenced and has energized parking stalls along the fence as well as lighting and a 4,800 SF Quonset. Ample paved parking stalls are available directly in front of the building. (id:50955)
RE/MAX Commercial Properties
167 Wiley Crescent
Red Deer, Alberta
Welcome to this fully finished 4-bedroom, 3-bathroom home in desirable Westlake! Thoughtfully updated, this home shines with recent upgrades, including brand-new shingles (2024), a freshly painted upper floor in a light, modern color, and stylish lighting fixtures. The beautifully developed basement is a standout feature, boasting operational in-floor heating for year-round comfort, along with a beautiful dry bar with floating shelves—perfect for entertaining.Outside, enjoy the fenced yard with additional parking in the back, plus a versatile two-tiered outdoor space featuring an upper deck and lower patio. The enclosed area beneath the deck provides convenient storage for all your outdoor essentials. Tucked into a quiet crescent, this home is ideally located near Heritage Ranch, minutes to Red Deer Polytechnic, and offers quick access to QE2. (id:50955)
Royal LePage Network Realty Corp.
27 Centenial Cr
Swan Hills, Alberta
HELLO TO ALL HANDYPERSONS!!! HUGE RENO, PARTLY DONE!!! This property is full of thriving potential, just waiting to be finished! 1056sqft, plus a full basement all for your imagination! Upstairs you will walk into open & bright living space with big new window. Around the corner to the dining room & kitchen, needing some finishing. 2 bdrms upstairs, the primary bdrm is oversized, was 2 bdrms turned into one with new windows! As well as 4pc bath. Downstairs has a third bedrm, a 3pc bath, storage space & another living space, with brand new carpet. Oversized, insulated, single garage for your wheels, as well as an 10'x20' outdoor shed for more storage. New shingles on the house & garage summer of 2023. Lots of supplies being left to finish this reno, including top of the line engineered flooring, baseboards, siding, soffits, fascia, and a brand new gas fireplace. Huge fenced yard. JUST NEEDS THE LABOUR! Sold as is where is. (id:50955)
Exp Realty
1-6, 4712 50 Street
Camrose, Alberta
A fantastic investment opportunity awaits with this 6-plex Unit ideally situated near the University, downtown, and Jubilee Park. Its prime location not only offers convenience for tenants but also promises high rental demand and potential for solid returns. Whether attracting students, professionals, or families, the proximity to key amenities and attractions ensures a steady stream of prospective renters. This property's strategic placement in a thriving area makes it an attractive option for those seeking a lucrative real estate venture with long-term growth prospects. (id:50955)
Cir Realty




