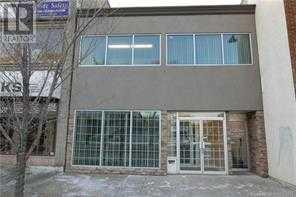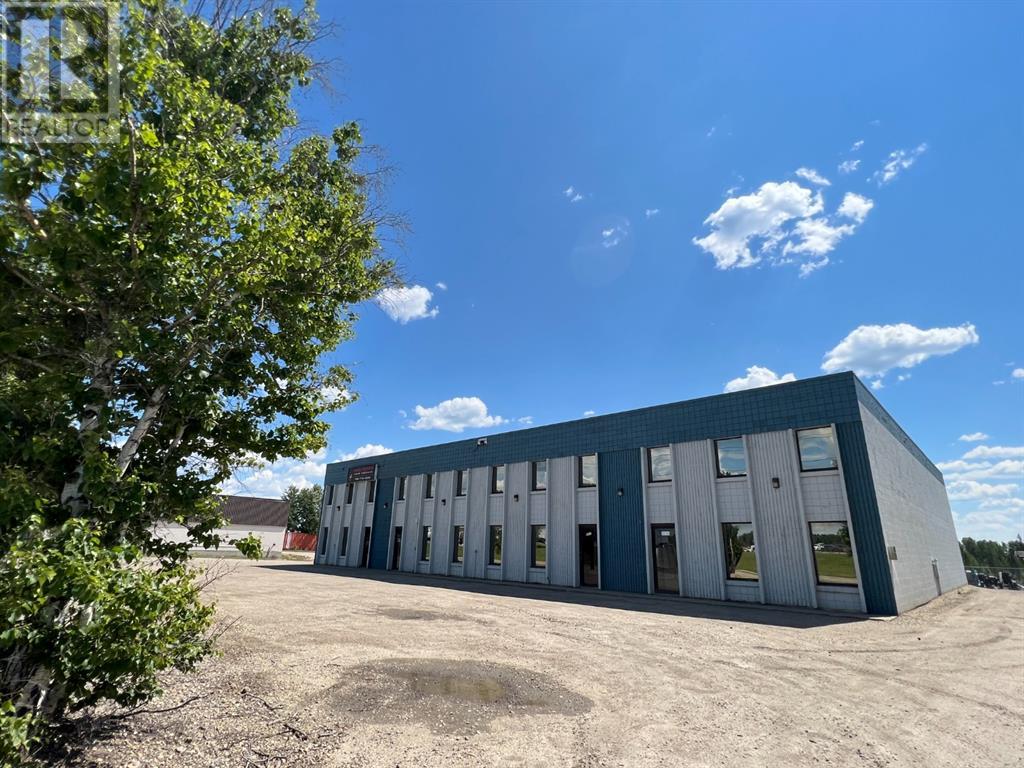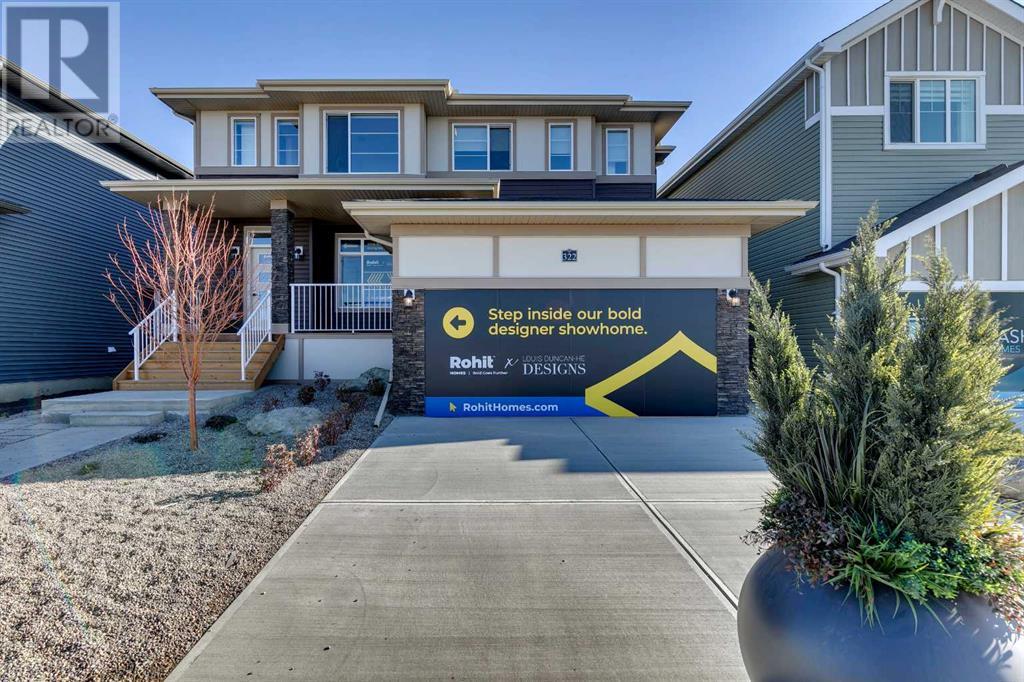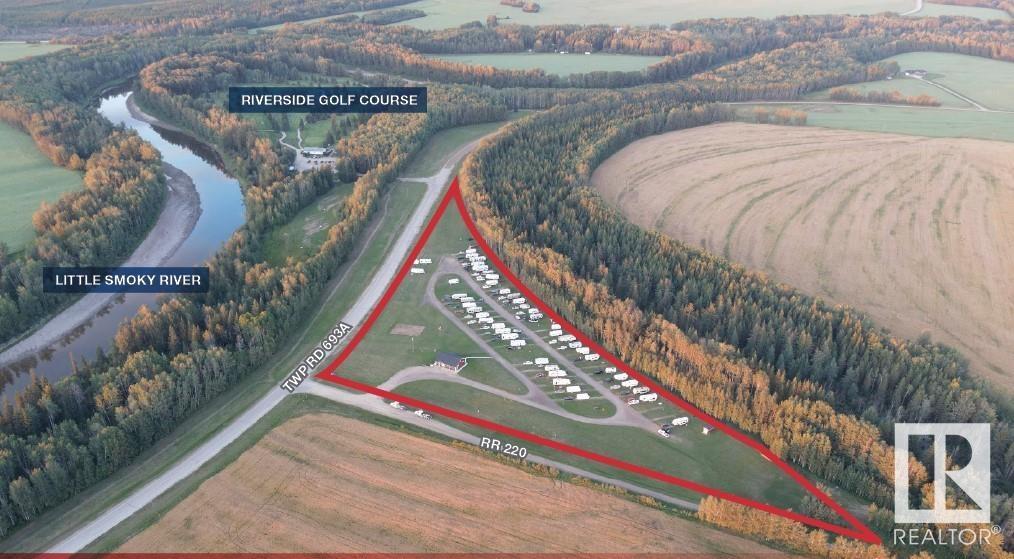4919 48 Street
Red Deer, Alberta
Ideal property for a user owner in the downtown core. Very close walking distance to all the downtown amenities and businesses and there are three parking stalls at the back of the building. The main floor is leased until 2027 and it includes office space including three offices, a boardroom or forth office, a reception area, work room, open area, and storage room. The main floor has its own furnace, air conditioned, double doors for unloading and its own washroom. The second floor has it's own separate entrance and includes two separate office spaces which both have two offices and large reception work areas, two bathrooms. One office has a kitchenette. Lease one area or the whole second floor. Ideal situation for an investor to use second floor while receiving income from main floor lease. Lease information available for main and second floor. Lease information MLS #2102172 (id:50955)
Royal LePage Lifestyles Realty
4919 48 Street
Red Deer, Alberta
Lease. $5.00 per sqft for 2nd floor lease rate. Take whole second floor or it can be separated into a 1260 sqft area and an 800 sqft area. Ideal property for a user owner in the downtown core. Very close walking distance to all the downtown amenities and businesses and there are three parking stalls at the back of the building. The second floor has it's own separate entrance and includes two separate office spaces which both have two offices and large reception work areas, two bathrooms. One office has a kitchenette. Lease one area or the whole second floor. Ideal situation for an investor to use second floor while receiving income from main floor lease. The building is also for sale: see MLS # A2102168 (id:50955)
Royal LePage Lifestyles Realty
#105 38 Athabasca Av
Devon, Alberta
EMPORIA Cru units are available for pre lease with C1 General zoning. Ideal for attracting top tenants with diverse usage options including doctor/dental offices, pharmacy, fast-food service, cannabis store, liquor store, beauty salon, and more. Corner location on Athabasca Ave & Erie Street offers excellent visibility. Featuring 9 storefront bays with abundant windows, a common area pylon sign, and ample street parking. Perfect location to start your business in a high-traffic area. (id:50955)
Now Real Estate Group
1, 5135 53 Street
Lacombe, Alberta
~ BRAND NEW TOWNHOUSE in a very desired area in BEAUTIFUL LACOMBE.~ Walking distance to all city amenities, bus routes and schools. This well known builder WOLOWSKI DEVELOPMENTS takes pride in quality over quantity. Built to perfection, with ICF foundation, sump pump, high efficient LENOX FURNACE, 50 gallon hot water tank (John Wood) and LUXURY VINYL PLANK flooring throughout. Bright spacious OPEN floorplan, Main floor features a WHITE KITCHEN, pantry, Island, dining room and large living room, There is a 2 piece powder room, and coat closet. Basement has 2 large bedrooms, a four piece bath and laundry room. MOVE IN READY!! (id:50955)
RE/MAX Real Estate Central Alberta
45 Shale Avenue
Cochrane, Alberta
** Open House at Greystone showhome - 498 River Ave, Cochrane - Jan. 3rd 11-2pm, Jan. 4th 12-4pm and Jan. 5th 12-4pm ** Welcome to the Hudson, a charming laned home boasting 1630 square feet of carefully designed living space. This beautiful residence, brought to you by Rohit Homes, greets you with a double paved parking pad in the back for convenience and accessibility. Step into the heart of the home, where the spacious kitchen steals the spotlight with its floor-to-ceiling cupboards and sleek quartz countertops, providing ample storage and a stylish cooking environment. The open concept layout, adorned with large triple-pane windows, fills the home with natural light and creates a welcoming atmosphere. The Hudson features three bedrooms, 2.5 baths, and an upstairs laundry room for added convenience. The master suite is a luxurious retreat with a 5-piece ensuite bathroom, offering a perfect blend of comfort and elegance. Designed by a local interior designer, the home showcases a thoughtful and aesthetically pleasing interior, making every corner a delight to the eye. The Hudson is not just a home; it's a lifestyle. The inclusion of a side entrance adds flexibility and potential for customization, allowing you to tailor the space to your unique needs. Whether you're entertaining guests in the open living spaces or enjoying a quiet evening in the master suite, this home caters to a variety of lifestyles. With Rohit Homes' commitment to quality craftsmanship and attention to detail, the Hudson promises a blend of functionality and aesthetics, creating a haven you'll be proud to call home. Photos are representative from a previous build. (id:50955)
Exp Realty
64 Pritchard Drive
Whitecourt, Alberta
Brand New Park Lot Home, Fully Finished with 4 Bedrooms and 4 Bathrooms, fully fenced and landscaped! Featuring 2 Fireplaces creating a cozy atmosphere throughout this charming home. Experience the beauty of open-concept living with a wall of windows that frame stunning backyard views—enjoy privacy with no neighbors behind. The primary bedroom has lovely vaulted ceilings and plenty of natural light to fill your space. Laundry room located upstairs for added convenience. But wait, there’s more! Say goodbye to parking woes with RV parking and enjoy the convenience of an oversized 28x26.5 garage, perfect for storage and projects.Nestled at the end of a quiet street, this home backs onto serene Festival Park, offering direct access to picturesque walking trails along the river. Whether you prefer leisurely strolls, invigorating jogs, or scenic bike rides, nature is just steps away.Crafted with quality in mind, this home features an ICF foundation for energy efficiency and durability, along with luxurious quartz countertops throughout the kitchen and bathrooms for the perfect blend of style and functionality.To top it off, this home includes the peace of mind that comes with a New Home Warranty!Don’t miss your chance to own this contemporary masterpiece where luxury meets convenience. Make this dream home yours! (id:50955)
RE/MAX Advantage (Whitecourt)
114 Clydesdale Avenue
Cochrane, Alberta
** Open House at Greystone showhome - 498 River Ave, Cochrane - Jan. 3rd 11-2pm, Jan. 4th 12-4pm and Jan. 5th 12-4pm ** Welcome home to the Talo by Rohit Homes. This purposefully designed 1,506 sq ft unit has a spacious main floor equipped with a large kitchen, an island that seats 4 people, plus a rear entry with built-in coat hooks and a bench. Upstairs, the space has been beautifully designed to flow between the master suite and two secondary bedrooms. The flex room and convenient laundry room separate the bedrooms for added privacy. Unfinished basement and an oversized single, 14x22 garage at rear. Front and back landscaping included **Photos are representative and the interior colors may be different (id:50955)
Exp Realty
118 Clydesdale Avenue
Cochrane, Alberta
** Open House at Greystone showhome - 498 River Ave, Cochrane - Jan. 3rd 11-2pm, Jan. 4th 12-4pm and Jan. 5th 12-4pm ** Welcome home to the Talo by Rohit Homes. This purposefully designed 1,506 sq ft unit has a spacious main floor equipped with a large kitchen, an island that seats 4 people, plus a rear entry with built-in coat hooks and a bench. Upstairs, the space has been beautifully designed to flow between the master suite and two secondary bedrooms. The flex room and convenient laundry room separate the bedrooms for added privacy. Unfinished basement and an oversized single, 14x22 Garage at rear. Front and back landscaping included **Photos are representative and the interior colors may be different (id:50955)
Exp Realty
175 Mill Road
Cochrane, Alberta
** Open House at Greystone showhome - 498 River Ave, Cochrane - Jan. 3rd 11-2pm, Jan. 4th 12-4pm and Jan. 5th 12-4pm ** Welcome to the pinnacle of contemporary living in the Dallas Model, a 1726 sqft haven with 3 bedrooms and 2.5 baths. The open-concept main floor bathes in natural light, featuring 9-foot ceilings and expansive triple-pane windows that illuminate the gourmet kitchen's sleek quartz countertops. Convenience meets style with a walkthrough pantry, and the double attached garage ensures direct access to this modern retreat. Welcome to the Dallas Model—where thoughtful design creates a truly exceptional place to call home. (id:50955)
Exp Realty
39 Sunset
County Of, Alberta
This lot has tons of trees, sandy soil, a large deck for some much needed privacy. Everything you want from a lake lot. You are just across the street from the beach with a VIEW of the LAKE and less than a 5 minute walk to the boat launch. The playground is just around the corner. The lot is located in Buffalo Sands near Stettler, AB. Buffalo Lake is a popular place for swimming, boating and fishing. The lot is set up and ready to pull your RV in and enjoy. There is power, water and sewer all set up and ready to go on the lot. The natural gas is at the lot line. (id:50955)
Coldwell Banker Ontrack Realty
36 Clydesdale Court
Cochrane, Alberta
** Open House at Greystone showhome - 498 River Ave, Cochrane - Jan. 3rd 11-2pm, Jan. 4th 12-4pm and Jan. 5th 12-4pm ** The Landon by Rohit Communities is a gorgeous duplex with double front garage and over 1500 sqft of developed space. The main floor features a gorgeous kitchen with a large quartz island perfect for entertaining, an open concept living room and dining room that create an inviting atmosphere for entertaining or family nights. Upstairs you will find 3 bedrooms, laundry, 2 full baths and a loft. In your primary suite you are greeted by a 5 piece ensuite and a walk in closet. The unfinished basement with a side entrance offers great potential for future development. Another feature for this house is gas line. Front and back landscaping is included. **Photos are representative and the interior colors may be different** (id:50955)
Exp Realty
37 Shale Avenue
Cochrane, Alberta
** Open House at Greystone showhome - 498 River Ave, Cochrane - Jan. 3rd 11-2pm, Jan. 4th 12-4pm and Jan. 5th 12-4pm ** Welcome to the Hudson, a charming laned home boasting 1630 square feet of carefully designed living space. This beautiful residence, brought to you by Rohit Homes, greets you with a double paved parking pad in the back for convenience and accessibility. Step into the heart of the home, where the spacious kitchen steals the spotlight with its floor-to-ceiling cupboards and sleek quartz countertops, providing ample storage and a stylish cooking environment. The open concept layout, adorned with large triple-pane windows, fills the home with natural light and creates a welcoming atmosphere. The Hudson features three bedrooms, 2.5 baths, and an upstairs laundry room for added convenience. The master suite is a luxurious retreat with a 4-piece ensuite bathroom, offering a perfect blend of comfort and elegance. Designed by a local interior designer, the home showcases a thoughtful and aesthetically pleasing interior, making every corner a delight to the eye. The Hudson is not just a home; it's a lifestyle. The inclusion of a side entrance adds flexibility and potential for customization, allowing you to tailor the space to your unique needs. Whether you're entertaining guests in the open living spaces or enjoying a quiet evening in the master suite, this home caters to a variety of lifestyles. With Rohit Homes' commitment to quality craftsmanship and attention to detail, the Hudson promises a blend of functionality and aesthetics, creating a haven you'll be proud to call home. Photos are representative from a previous build. (id:50955)
Exp Realty
Lot 1 (Sw 36-28-29-W4) Rge Rd 291
Rural Rocky View County, Alberta
4.57 acres +/- just off the pavement, east of town and within 5 minutes of Crossfield! This level vacant acreage is ready for your dream home. Includes drilled well and no building commitments, power is at the property line and natural gas close by. Start drafting your plans for that dream home! Asking Price does NOT include GST. Check with your accountant. (id:50955)
Cir Realty
6520 49 Avenue
Camrose, Alberta
Welcome to this meticulously maintained 5-bedroom, 3-bathroom home, offering over 1,300 square feet of comfortable living space on the main floor. Tidy & clean, you will be instantly impressed by the curb appeal when you drive up. The bright and inviting living room greets you with ample natural light, while the kitchen boasts quality oak cabinets, perfect for the home chef. The main floor features three spacious bedrooms, including a primary bedroom with a 3-piece ensuite, and walk-in closet. Main floor gives you a second bathroom for added convenience. The cozy, fully finished basement provides an expansive living and recreation area, two additional bedrooms, a 3-piece bathroom, and a massive laundry and storage room—ideal for extra space and organization. This home comes with numerous recent upgrades, including durable CanExel siding (2024), vinyl windows (2003), a new roof (2017), a hot water tank (2020), and a furnace (2022). LED lighting throughout enhances the home’s bright and modern feel. The fully fenced yard offers privacy and space for outdoor activities, complemented by a sizeable shed for extra storage. The double detached garage with a newer door provides secure parking. This property is situated close to west-end shopping for the ultimate convenience. This move-in-ready gem is a must-see! (id:50955)
RE/MAX Real Estate (Edmonton) Ltd.
5933 4 Avenue
Edson, Alberta
INVESTORS take a look at this 10137 sqft freestanding Commercial building located on 4th Avenue with Hwy 16 Exposure (on one-way heading west) and zoned C-2 Service Commercial. The building is comprised of approx. 7212 sqft of shop/warehouse space, 2000 sqft of office space on the main level and 2000 sqft of office, conference room space on the mezzanine level. Some features include three phase power, furnace/forced air heat plus some radiant heat in main shop area. 4 overhead 14' doors, 6 bathrooms (2 with showers), conference room has a full kitchen. Ample parking both in front and the rear with lots of storage. New 5 year lease signed May 1st, 2024 to May 1, 2029 for $10,000 per month plus CAC of $2000 per month. Listing Includes the fenced chain link and barb wire compound consisting of 26,000+ sqft, Lot 10 Block 202 Plan 8022726 (separate title) (id:50955)
Century 21 Twin Realty
4926 1 Avenue
Edson, Alberta
7367 Sq Ft of Office Space available in this multi tenant two storey Office/Retail Building located in the downtown core of Edson with HIGHWAY EXPOSURE off of 2nd Avenue. Well maintained clean building with front and back entry, elevator, common area bathrooms for the 2nd level and storage. Plenty of parking at the back of this building with 17 covered powered parking spots and good customer parking along the front. $11.26 per sq ft base rent plus CAC. The seller is offering a 50% discount off the first year with a minimum 5 year term. (id:50955)
Century 21 Twin Realty
101-303, 5134 43 Street
Red Deer, Alberta
Investment opportunity in desirable Red Deer! Presenting a fully rented 8 suite apartment building in Red Deer. All units are 2 bedrooms with 1 bath. All units are in great shape and 4 are undergone renovations in the recent past. There are also storage lockers available for rent for the tenants. Located right across the street from the hospital, guaranteeing you great renters and top rents! (id:50955)
Realty Executives Alberta Elite
191 Mill Road
Cochrane, Alberta
** Open House at Greystone showhome - 498 River Ave, Cochrane - Jan. 3rd 11-2pm, Jan. 4th 12-4pm and Jan. 5th 12-4pm ** The Landon by Rohit Communities is a gorgeous duplex with double front garage and over 1500 sqft of developed space. The main floor features a gorgeous kitchen with a large quartz island perfect for entertaining, an open concept living room and dining room that create an inviting atmosphere for entertaining or family nights. Upstairs you will find 3 bedrooms, laundry, 2 full baths and a loft. In your primary suite you are greeted by a 5 piece ensuite and a walk in closet. The countertops have been upgraded to quartz throughout. Front and back landscaping is included. **Photos are representative and the interior colors may be different** (id:50955)
Exp Realty
40 Clydesdale Court
Cochrane, Alberta
** Open House at Greystone showhome - 498 River Ave, Cochrane - Jan. 3rd 11-2pm, Jan. 4th 12-4pm and Jan. 5th 12-4pm ** Welcome home to the Talo by Rohit Homes. This purposefully designed 1,506 sq ft unit has a spacious main floor equipped with a large kitchen, an island that seats 4 people, plus a rear entry with built-in coat hooks and a bench. Upstairs, the space has been beautifully designed to flow between the master suite and two secondary bedrooms. The flex room and convenient laundry room separate the bedrooms for added privacy. Unfinished basement with side entrance offering the potential for furture expansion and an double 18x20 parking pad at rear. Front and back landscaping included **Photos are representative and the interior colors may be different (id:50955)
Exp Realty
4811 50 St
Onoway, Alberta
Attention first-time buyers or investors! This charming home in Onoway could be your ideal new space, exuding character and warmth. Its 1236 sqft layout feels spacious yet intimate, with a nostalgic touch of history dating back to its 1911 construction. There are 4 bedrooms (2 up, 2 on the main level), a 4-pce bath, and the convenience of main floor laundry! Living areas are spacious and bright and the furniture is included in the sale. Lots of potential for a new owner to enhance its timeless appeal. Situated on a spacious double lot, there’s also plenty of room to build a new garage and for kids to play, plus there are no rear neighbors. Zoned downtown mixed commercial/residential. Quick possession available! (id:50955)
Century 21 Leading
69267 220 Range Rd
Valleyview, Alberta
Recently constructed: Primary administrative and ancillary buildings built in 2016 Valuation: Current construction costs to replicate campground infrastructure higher than sale price Location: Situated in the picturesque Valleyview area, steps away from the Little Smoky River and Riverside Golf Course Abundant Site Amenities: • Camp sites are 30’Wx75’L • Winter camping and site services available • 45 sites equipped with full power/water/sewer services backing forested area • 15 sites offer pull through entry • On site amenities include beach volleyvall court, horse shoe pits and much more (id:50955)
Nai Commercial Real Estate Inc
44 Clydesdale Court
Cochrane, Alberta
** Open House at Greystone showhome - 498 River Ave, Cochrane - Jan. 3rd 11-2pm, Jan. 4th 12-4pm and Jan. 5th 12-4pm ** Welcome to the Hudson, a charming laned duplex boasting 1630 square feet of carefully designed living space. This beautiful residence, brought to you by Rohit Homes, greets you with paved parking pad in the back for convenience and accessibility. Step into the heart of the home, where the spacious kitchen steals the spotlight with its floor-to-ceiling cupboards and sleek quartz countertops, providing ample storage and a stylish cooking environment. The open concept layout, adorned with large triple-pane windows, fills the home with natural light and creates a welcoming atmosphere. The Hudson features three bedrooms, 2.5 baths, and an upstairs laundry room for added convenience. The master suite is a luxurious retreat with a 4-piece ensuite bathroom, offering a perfect blend of comfort and elegance. Separate side entrance creates many options for the basement. Designed by a local interior designer, the duplex showcases a thoughtful and aesthetically pleasing interior, making every corner a delight to the eye. The Hudson is not just a home; it's a lifestyle. The inclusion of a side entrance adds flexibility and potential for customization, allowing you to tailor the space to your unique needs. Whether you're entertaining guests in the open living spaces or enjoying a quiet evening in the master suite, this home caters to a variety of lifestyles. With Rohit Homes' commitment to quality craftsmanship and attention to detail, the Hudson promises a blend of functionality and aesthetics, creating a haven you'll be proud to call home. Photos are representative from a previous build. (id:50955)
Exp Realty
868 Marina Drive
Chestermere, Alberta
Barely lived-in, this NEWER and former Douglas Homes SHOWHOME is conveniently located near the corner of Hwy One and Paradise Road in Chestermere -- 5 minutes from all the action in Calgary. This spacious 1610+ sq ft on 2-floors home is professionally landscaped with a deck at the back and features a convenient double attached garage at the front, plus all the upgrades you expect inside. 18 ft high open to above foyer, leads to a 9-ft-high main floor ceiling with upgraded spantex-knockdown ceiling and engineered HARDWOOD flooring, leads to a family room with electric fireplace, beautiful dining room, and a fully upgraded kitchen. The stylishly bright kitchen has full 8-ft high cabinetry, granite countertops, stainless steel appliances including SxS fridge with water dispenser, island, and the beloved pantry. Wrought-iron railing stairs near the front of home lead to a BONUS ROOM WITH WINDOW, and 3 bedrooms with a master bedroom on one side (for privacy) -- with full ensuite, including TWO sinks. The laundry machines are also upstairs near your clothes. The spacious, unfinished basement is full height with 2 good-sized windows and roughed-in plumbing for a future bathroom; furnace was serviced this fall. Already priced well-below replacement price, come have a look at this beautiful home before it’s gone!! (id:50955)
RE/MAX Real Estate (Central)
51 52210 Rr 192
Rural Beaver County, Alberta
This Unique 4 Bedroom, 3 Bathroom home , sits on 20 acres in a quiet Cul de Sac in Beaver County. 25 minutes east of Sherwood Park. Home is well insulated ,Has triple pane windows and Wood Burning Stove …. Water Supply is a 2700 gallon Cistern .. Garage measures 24x28 and is heated, with 13’ ceiling, is insulated dry walled and primed…. Half of house has a crawl space with full concrete floor Property is heavily treed and has several ponds For recreating use… Upper Deck is great for entertaining and wildlife viewing 10 minutes North of Tofield. (id:50955)
Comfree
























