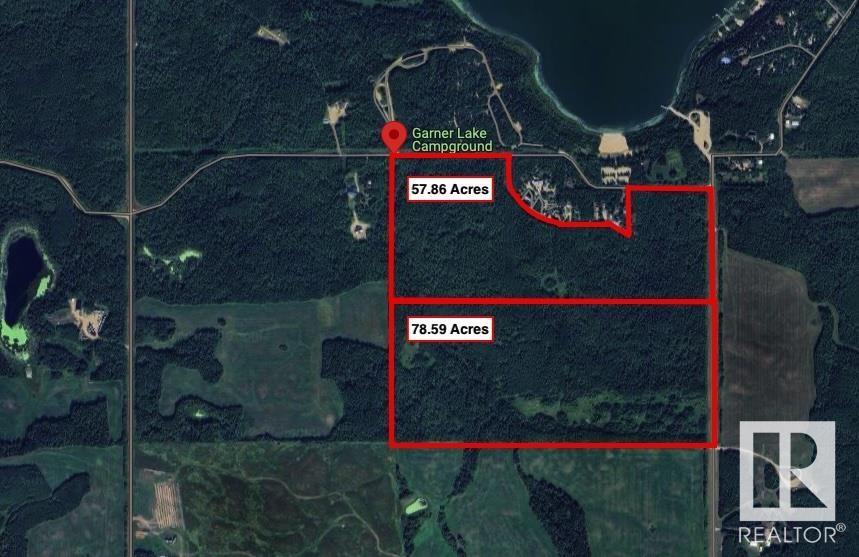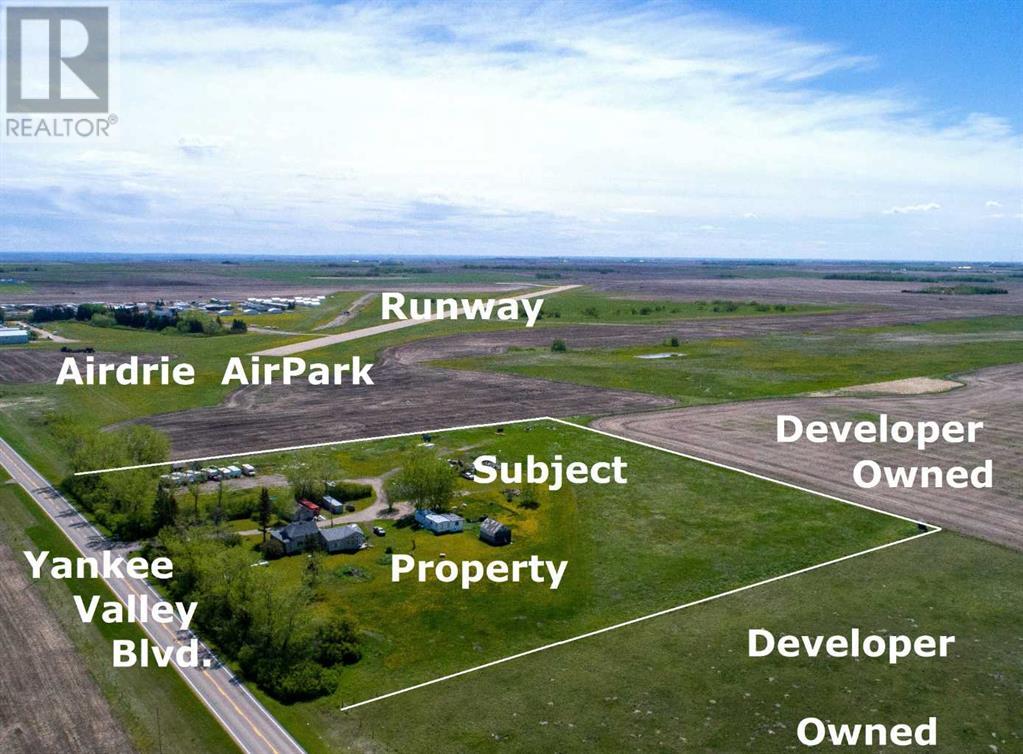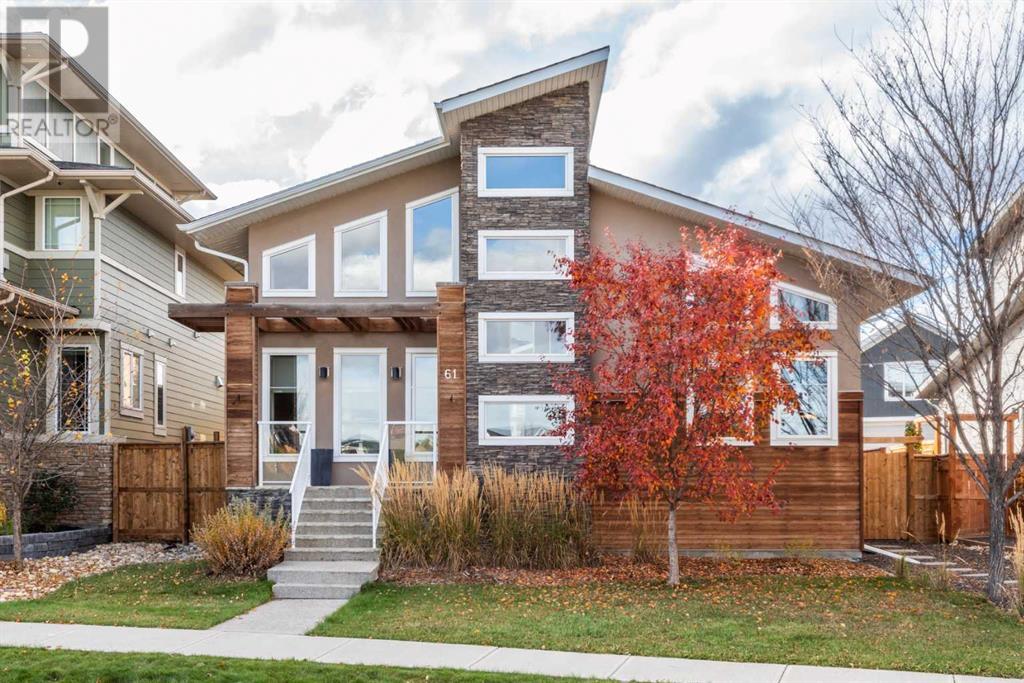101, 660022 Range Road 225.5
Rural Athabasca County, Alberta
Spacious 1520 sq ft manufactured home built in 2006 with 4 bedrooms and 2 bathrooms. New flooring, exterior doors and paint throughout (November 2024). Double detached garage is completely finished with concrete floor, power, insulated, infrared overhead heat. Whether you prefer to enjoy the outdoors in the shade or full sun, there’s a deck off each side to provide both. Huge back deck spans 44 ft with direct access to the fenced back yard. Quiet location at the end of the road with no through traffic. Connected to municipal water, natural gas heat, foundation is steel screw piles. Condominium community has a large park with playground. (id:50955)
3% Realty Progress
12327 Township 602
Rural Smoky Lake County, Alberta
Beautiful Land for Trail Riding & Hunting. Very Nearby to Garner Lake Provincial Campground. Vacant Land, 78.59 Acres. (There is also a 57.86 Acre parcel for sale, MLS#4412507) (id:50955)
Yegpro Realty
233040 Twp Road 473
Rural Wetaskiwin County, Alberta
So many possibilities!! This private 7.39 acres with 2 homes, a shop and mature private yards is in a very desirable location with an easy commute to Leduc, Millet and Wetaskiwin. Coal lake is approx a mile away! There is a 1974 mobile home with a wood stove and a fresh furnace cleaning, new pex water lines, and is ready for you to personalize with updates to the interior. There are 3 water wells, two separate yards and driveways (rent one out and live in the other), and numerous outbuildings with power, including a large shop on a grade beam (needs finished). The land is perfect for horses and a hobby farm. The 1955 farm house has had some updates including blow in insulation, the walls have had exterior insulation board added, the basement is damp and will require work. This property does require a handyman and is a fixer upper with lots of the hard work already started. The possibilities for this property are endless. The property will be sold as is with no warranties or representation. (id:50955)
RE/MAX Real Estate
1435 Scarlett Ranch Boulevard
Carstairs, Alberta
Pictures for illustration, and fall possession. This home qualifies for our Year-end Basement Development special! Spacious lot (53' front x 120') with a Brand new 2,413 sq.ft. two story with attached triple garage (28' x 27') and side access walk-up basement. Photos from previous home built. Bright, open plan with spacious main level dining nook, kitchen with island and walk-through pantry (wood shelving) to spacious mud room (wood bench + lockers), family room with built-in shelves and fireplace, private Work From Home Office, two piece bath and spacious open cathedral front entry. Three bedrooms on the upper level including 15' x 13'7" Primary suite with raised tray ceiling and large walk-in closet (wood shelving), 5 piece Ensuite, bonus room with raised tray ceiling and fireplace, laundry room and 4 piece main bath. Bright undeveloped side access basement has high efficiency mechanical, roughed-in bath plumbing, and large windows for lots of natural light. Will be nicely appointed with ceiling height cabinets, quartz counter tops, upgraded lighting, vinyl plank, tile + carpet flooring, wood shelving in all closets, upgraded exterior and stonework. Includes GST (rebate to builder), new home warranty, 16' x 7' rear deck, front sod + tree, and $5,000 appliance allowance. Great family community with school, park and pond nearby, recreation facilities, and a quick commute to Airdrie, Balzac Mall, Calgary, or hospital nearby at Didsbury. A little drive, a lot of savings! September possession. Photos for illustration and from previous build; a finished home is also available to view (1439 SRB). (id:50955)
Legacy Real Estate Services
291143 Township Road 270 Se
Airdrie, Alberta
Come and check out the excellent current and future Opportunities: 9.69 Acres inside the City of Airdrie, Alberta • Approved City of Airdrie Interim Use Area with a multiple variety of interim business uses • Located on paved Yankee Valley Boulevard adjacent to Airdrie AirPark • Within the Southeast Yankee Valley Boulevard Community Area Structure Plan (Phase 3). • SE YVB ASP is showing future Commercial/Mixed Use and the proposed future Range Road 292 re-alignment provides excellent north-south access to Yankee Valley Boulevard east-west access • Surrounded by Developer owned properties Located within one of Canada's fastest growing cities and ideal for interim business uses (by approval) while you wait for excellent future development potential. Primarily land value, there are a variety of old derelict buildings and a very old "home" with addition, and old mobile home, all of which are sold "as is". Come and check out the opportunities! Call for more details. (id:50955)
Yates Real Estate Ltd
Legacy Real Estate Services
4829 49 Avenue
Bentley, Alberta
Enjoy small-town living in the quiet community of Bentley. This charming bungalow is nestled in the heart of Bentley, offering an expansive lot with a fenced yard, mature trees with plenty of space to garden. The lot and a half offers 2 storage sheds, with good access to the back alley. The Bungalow siding has been upgraded with all-new siding and rigid foam insulation beneath for added warmth. The cozy living room with large windows has been upgraded to allow in lots of sunshine. The Kitchen is ample size for cooking and dining area. Upstairs are 2 cozy bedrooms both with updated windows. The upstairs Bathroom is a full 4 -4-piece Bath. The north wall has been renovated, increasing the wall thickness to allow for additional insulation. Downstairs, the basement offers additional living space, complete with a bedroom and another 3-piece bathroom, laundry facilities utility room and storage and rec room. This property has a detached single-car garage with additional shop areas at one end. Walking distance to all the amenities of Bentley and a short drive to enjoy Gull Lake. Bentley is centrally located and has a quick commute to many larger centers including Sylvan, Red Deer, Lacombe or Ponoka. Affordable home in a great community. This property presents an ideal opportunity for first-time home buyers seeking a peaceful yet vibrant community to call home. Bentley promises comfort, convenience, and endless possibilities. All house furnishing, garden tools and additional home supplies left at the household are included in the sale and are as is. (id:50955)
Royal LePage Network Realty Corp.
88 Acres Range Road 281
Chestermere, Alberta
88 acres inside Chestermere, Alberta, east of Kinniburgh Estates. Adjacent to CN Rail line; City staff have indicated a desire to have development possibly integrate the rail. City Stormwater Master Plan indicates a City-approved stormwater system in this area, which may provide a very water feature for adjoining lands. East Chestermere is in active development with Centron Clearwater Park now well underway and development in East Acreages in planning stages. This may be your opportunity. The future looks bright with De Havilland Canada Aerospace headquarters and others coming to Wheatland County, Chestermere is ideally suited to meet all their needs. Future development potential, with residential subdivision of Kinniburgh located to the west and Chestermere Municipal Development Plan is showing primarily future residential development in this area. No ASP currently but neighboring landowners are considering. Adjacent land is for sale, providing a great opportunity to obtain individual or large land holding for development within the City of Chestermere. Chestermere Health Centre and elementary school in the neighboring Kinniburgh community, Chestermere High School to the east on Highway 671.. GST applies. Access by appointment only. (id:50955)
Legacy Real Estate Services
1187 Lanark Boulevard Se
Airdrie, Alberta
!! No condo fees !! This home in Airdrie’s Lanark community is a fantastic opportunity! The newly built property features modern design elements like 9ft ceilings and hardwood floors on the main level, creating a spacious and elegant feel. The kitchen, with its quartz countertops and upgraded stainless steel appliances, is perfect for cooking and entertaining.The main level’s layout, including a separate dining room and convenient 2-piece powder room, offers both functionality and comfort. Upstairs, the primary bedroom with its walk-in closet and ensuite bathroom creates a peaceful retreat, while two additional large bedrooms and a full bathroom provide ample space for guests, family, or hobbies.Outside, the deck and soon-to-be landscaped and fenced backyard offer a great outdoor living area. The double detached garage is an added bonus for parking and storage. With no condo fees, this home is a great option for those seeking a blend of style, convenience, and value. (id:50955)
Urban-Realty.ca
1439 Scarlett Ranch Boulevard
Carstairs, Alberta
Pictures for illustration, and quick possession. This home qualifies for our Year-end Basement Development special! Spacious lot (44' x 120') with a Brand new 2,413 sq.ft. two story with attached triple garage (28' x 26') and side access walk-up basement. Photos from previous home built. Bright, open plan with spacious main level dining nook, kitchen with island and walk-through pantry (wood shelving) to spacious mud room (wood bench + lockers), family room with built-in shelves and fireplace, private Work From Home Office, two piece bath and spacious front entry. Three bedrooms on the upper level including 15' x 13'7" Primary suite with raised tray ceiling and large walk-in closet (wood shelving), 5 piece Ensuite, bonus room with raised tray ceiling and fireplace, laundry room and 4 piece main bath. Bright undeveloped side access basement has high efficiency mechanical, roughed-in bath plumbing, and large windows for lots of natural light. Will be nicely appointed with ceiling height cabinets, quartz counter tops, upgraded lighting, vinyl plank, tile + carpet flooring, wood shelving in all closets, upgraded exterior and stonework. Includes GST (rebate to builder), new home warranty, 16' x 7' rear deck, front sod + tree, and $5,000 appliance allowance. Great family community with school, park and pond nearby, recreation facilities, and a quick commute to Airdrie, Balzac Mall, Calgary, or hospital nearby at Didsbury. A little drive, a lot of savings! Quick possession. Photos for illustration and from previous build. (id:50955)
Legacy Real Estate Services
61 Paintbrush Park
Rural Rocky View County, Alberta
Open house November 16th from 1:00-3:00. This stunning 4-bedroom former Broadview showhome offers elevated design, premium upgrades, and remarkable privacy. Located in the amenity-rich community of Harmony, this elegant bungalow provides lake access, a dog park, skate park, climbing wall, three parks, a basketball court, and a pump track. With paved walking trails winding through the entire community and proximity to the renowned Mickelson National Golf Course and Launchpad entertainment venue, Harmony delivers an unparalleled lifestyle. Nestled on a quiet street fronting a peaceful green space, the home perfectly blends sophistication and comfort with seamless single-level living and exceptional indoor-outdoor flow. Vaulted ceilings on the main floor create a sense of grandeur, while large, thoughtfully placed windows fill the space with natural light. At the heart of the home lies an executive kitchen featuring a quartz waterfall island, stainless steel backsplash, chef-grade appliances, a gas range, full-height hood fan, dual sinks, and a bar area with a wine fridge—perfect for hosting or indulging in culinary pursuits. The kitchen and dining area open onto a private outdoor courtyard with a gas fireplace, offering a cozy and stylish setting that separates these spaces from the formal living room down the hall. This distinct living area provides a peaceful retreat ideal for relaxation or intimate gatherings. The primary suite serves as a sanctuary, featuring a spacious bedroom and a spa-like ensuite with dual sinks, a walk-in shower, and a deep soaker tub. A versatile front-facing den can function as a home office or be converted into a second main-floor bedroom to suit your needs. The fully developed basement expands the home’s functionality, offering two additional bedrooms, a full bathroom, a wine room, and a large media and games area with a bar and second kitchen—perfect for entertaining family and friends. Step outside into the beautifully landscaped, low-m aintenance, west-facing backyard, where privacy is paramount. Relax in the brand-new hot tub or enjoy the warmth of a second gas fireplace, creating the perfect outdoor sanctuary for quiet evenings. Additional features include main-floor laundry, a three-car detached garage, white oak hardwood floors, a striking brick feature wall, and sunshine windows that flood every corner with light. This exceptional home combines luxury and comfort with all the benefits of living in Harmony—offering active amenities, community charm, and peaceful surroundings. Whether enjoying the private courtyard, the tranquil backyard, or the endless recreational opportunities within the neighborhood, this bungalow promises a lifestyle of refined living and year-round enjoyment. (id:50955)
Real Estate Professionals Inc.
584 Grayling Bend
Rural Rocky View County, Alberta
Nestled in the desirable Harmony community, this meticulously designed home exudes elegance and functionality for modern living. Upon entering, you're welcomed by soaring ceilings and abundant natural light that fills each room, creating a bright and inviting atmosphere. The gourmet kitchen, a chef's delight, features a gas cook top, ample counters, and stylish wood pantry shelving—ideal for culinary adventures and entertaining. A versatile front room can double as a home office or game room, and a discreet powder room adds convenience. The great room serves as the home’s heart, perfect for relaxation and gatherings, while the upstairs bonus room offers a flexible space for family activities, crafts, or reading. Spacious bedrooms provide privacy, with the master suite offering a luxurious five-piece en-suite and dual vanities. An over height triple garage is ready for a car lift and provides ample storage. The open-concept basement is perfect for movie nights, a home gym, or guest stays, complete with an additional bedroom and bathroom. With central air conditioning and room for personalization, this home in Harmony is a true blend of comfort, style, and practicality. You don't want to miss out on this spectacular home. It's waiting for you. (id:50955)
Cir Realty
65 Hilton Cv
Spruce Grove, Alberta
Explore all Harvest Ridge has to offer from schools, community sports, recreation and wellness facilities, shopping and an abundance of natural amenities all close by! With over 1450 square feet of open concept living space, the Soho-D is built with your growing family in mind. This duplex home features 3 bedrooms, 2.5 bathrooms and chrome faucets throughout. Enjoy extra living space on the main floor with the laundry room and full sink on the second floor. The 9-foot ceilings on main floor and quartz countertops throughout blends style and functionality for your family to build endless memories. PICTURES ARE OF SHOWHOME; ACTUAL HOME, PLANS, FIXTURES, AND FINISES MAY VARY & SUBJECT TO AVAILABILITY/CHANGES! (id:50955)
Century 21 All Stars Realty Ltd












