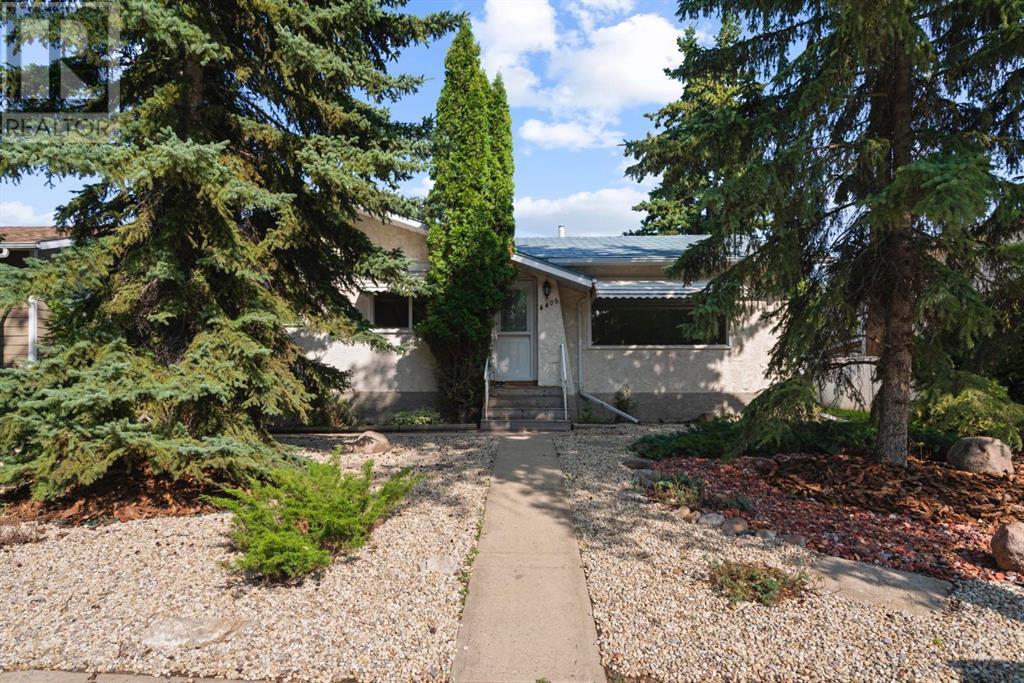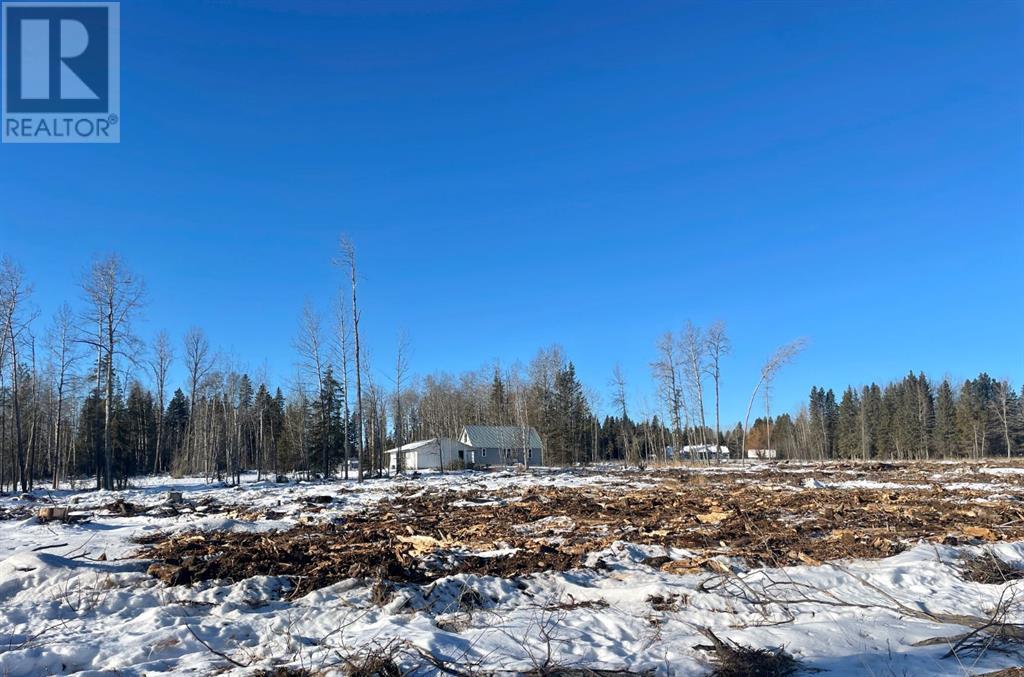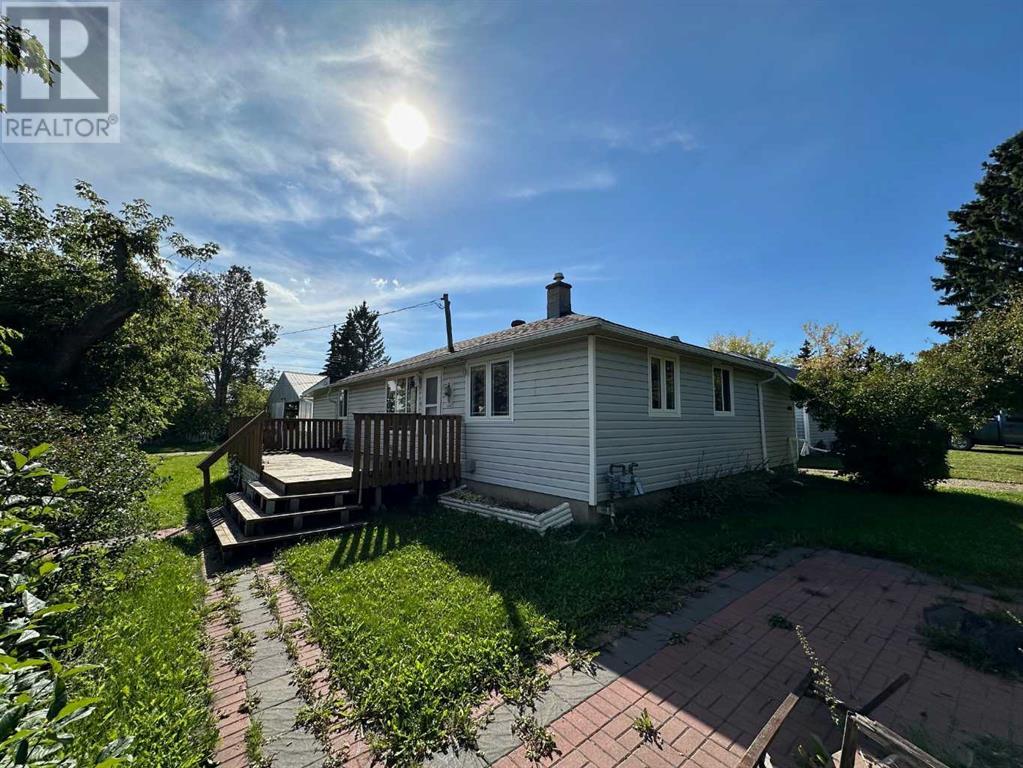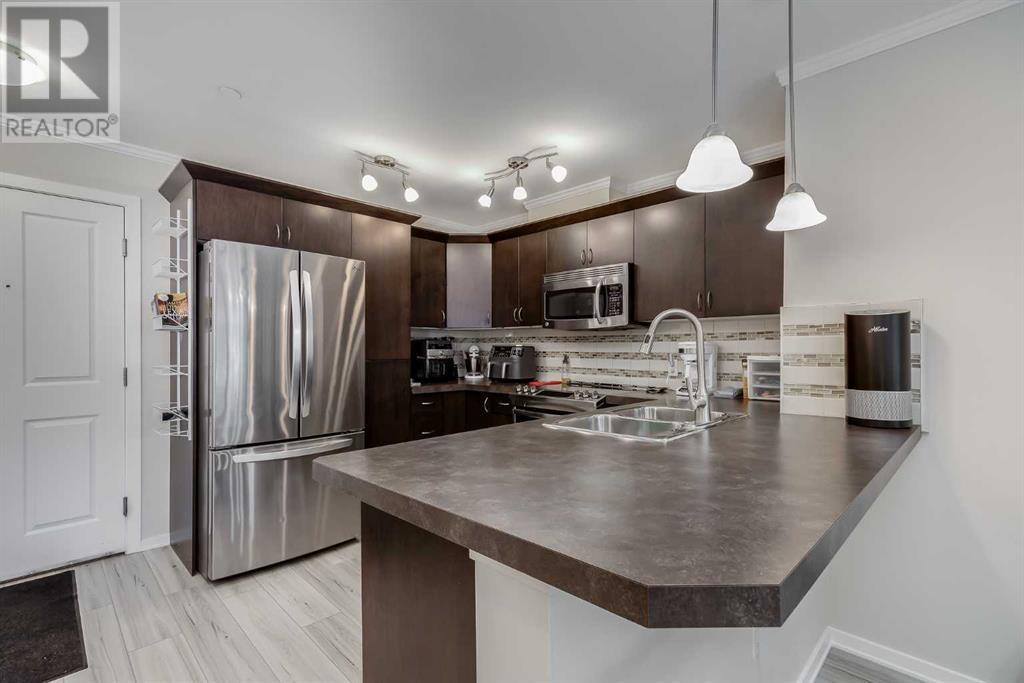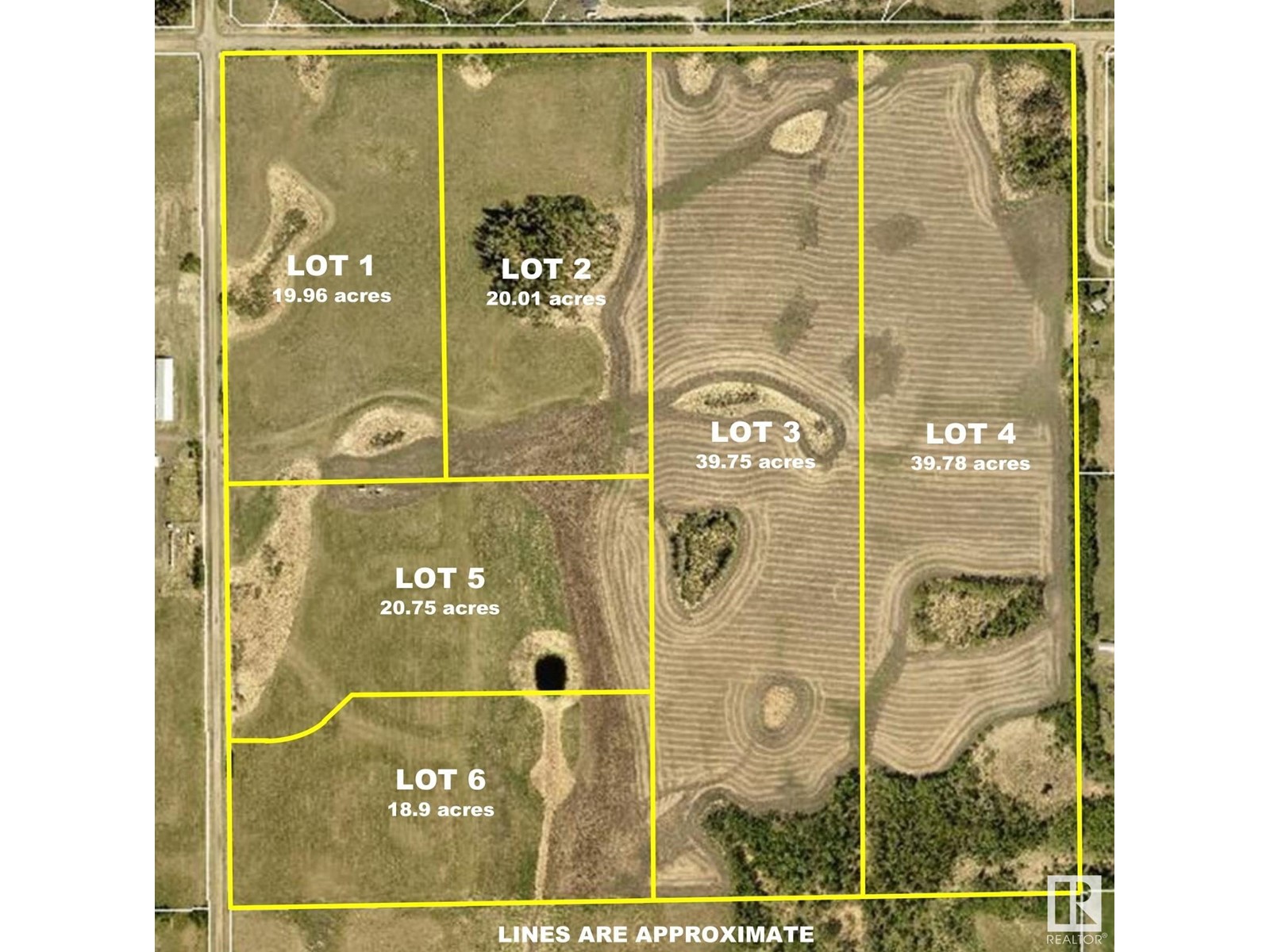Township Road 560 Range Road 161
Rural Yellowhead County, Alberta
320 acres (2 quarters). Ideal for cattle. Creek flowing through both quarters. Fenced. Older abandoned buildings on property. Power and well. Original mobile was on propane. Unsure of the septic system. Surface lease generates $4,000.00 per year. (id:50955)
RE/MAX Boxshaw Four Realty
4405 66 Street
Camrose, Alberta
This beautifully updated home boasts fresh paint a new oven, fridge, dishwasher, as well as new flooring in the basement and kitchen making it move-in ready. Featuring two spacious bedrooms and two modern bathrooms, the layout is perfect for comfort and style. With a huge heated garage you'll have no problem fitting several vehicles, an RV or whatever toys you have inside. Located in a prime neighbourhood, this home is just minutes away from several schools, scenic trails, a golf course, and a community pool, offering a perfect blend of convenience and leisure. (id:50955)
Cir Realty
110, 3 Parklane Way
Strathmore, Alberta
Welcome to LAMBERT VILLAGE in downtown Strathmore. Nestled along the park, this Adult Living Complex (55+) offers many inhouse amenities and activities, and is also in walking distance to the Senior Centre and the downtown core with restaurants, movie theater, banking and retail options. As a resident, you may want to participate in the monthly dinners or morning coffee with other residents, or take up the more independent aspect and find comfort in your own space. Unit 10 is situated on the main floor with direct access to the outdoors without having to traverse through the building. This is a 2 bedroom unit with an enclosed all-season sunroom! This is one of 2 units in the building having this feature. The suite has been meticulously maintained and flooring was replaced 5 years ago along with fresh paint. This floorplan is open concept with great storage in the kitchen and sufficient counterspace and breakfast bar. The kitchen is open to the dining and living room. If you want more options, the second bedroom could be used as a TV room or retreat to the heated sunroom. ***This complex does have a room for overnight guests which can be booked in advance for a very affordable price. The primary bedroom is quite spacious with room for extra storage. Other aspects of the unit are in suite laundry and storage plus a generous washroom where you have more storage options and is fully accessible. In addition, the unit comes with a DETACHED GARAGE w/ Extra Storage! Condo Fees include water, sewer, trash, cable TV & MANY AMENITIES including a hair salon, fitness center, library, family room and full kitchen, wood working room and billiards room! If you are a snowbird, there is RV Parking as well. The summers in Strathmore are vibrant with many activities in the adjacent parks along with walking/bike paths and Gray Pond for the bird watching enthusiasts. If you are ready for the more relaxed pace of adult complex living, have your Realtor® show you this home. It could be the option you have been waiting for! (id:50955)
Cir Realty
6432 17 Avenue
Edson, Alberta
Charming acreage in Edson with tons of development potential! An amazing place to build your dream home! (11.91 acres) (id:50955)
Century 21 Twin Realty
217 Maple Grove Crescent
Strathmore, Alberta
Welcome to your beautiful bi-level family home nestled in the welcoming town of Strathmore. As you step through the front door, you are greeted by a spacious entrance with stairs that lead you up to the heart of the home. Your living room awaits at the top, offering a warm and inviting space perfect for relaxing with family or entertaining guests. This gem boasts four bedrooms and two bathrooms, offering a perfect blend of comfort and style. The kitchen features ample counter space and a pantry, ready to inspire your culinary creativity. In addition, the light-filled living space leads you into a beautiful dining room, perfect for hosting family gatherings. The finished lower level provides extra living space with a large rec room ideal for movie nights, gaming, or a home gym. With a dedicated laundry space, convenience is at your fingertips. Step outside to enjoy your newer deck, an inviting space for summer barbecues or peaceful morning coffee, surrounded by the tranquility of your yard. This home combines comfort, practicality, and a bit of flair, making it the perfect place to call home. Outback you will find your detached double oversized heated garage. This dream space comes with 220 wiring, offering plenty of room for your vehicles, tools, and all your DIY projects. Whether you are a car enthusiast or a hobbyist, this space will be your go to sanctuary. Location, location, location! This home is perfectly situated on a quiet crescent near all of Strathmore’s best amenities. Just a short walk away, you will find beautiful parks and bike paths where you can take in the fresh Alberta air. There are excellent schools nearby, making it a great choice for families. The local hospital ensures peace of mind, and the nearby lake offers a serene retreat for picnics, afternoon stroll and family outings. For your daily needs, you will be minutes from grocery stores and a variety of other retail options. Whether you are running errands or in need of a f un day out, everything is at your fingertips. If you are a golf lover, the nearby golf course offers the perfect way to spend a sunny afternoon. Put on your cowboy boots and join in the community fun with the annual Strathmore Stampede where families gather to enjoy the beautiful agricultural heritage. Everything you need is within reach, providing the perfect balance of convenience and community. Home sweet home! (id:50955)
Royal LePage Benchmark
303, 505 Spring Creek Drive
Canmore, Alberta
Enjoy living in the heart of Spring Creek with a scenic, short walk to Main St! This great 2 bedroom property is in a fantastic location on the third floor of a quiet building. The condo is move-in ready, with fresh paint & new plush carpets in the bedrooms! With the functional open concept floor plan, you’ll find this is a great space for full time living or to use as your weekend home. The stone surround fireplace in the living area offers a cozy spot to relax after a day of work or play in the mountains. You’ll find the kitchen well equipped, with a good sized, granite eating bar and stainless appliances. The spacious primary bedroom opens out to a great sunny deck with scenic mountain views in all directions. The renovated bathroom has ensuite access from the primary bedroom, as well as a second access from the hall. The second bedroom is on the opposite end of the living space, providing privacy for both bedrooms. Geothermal heating and cooling ensure you’re comfortable year round! In suite laundry, an underground titled parking stall & storage locker complete this great offering. One of the other great perks of Spring Creek is the lovely green courtyard area in the centre of the building, which is a wonderful spot to sit and relax, or just beyond, you can enjoy the gorgeous paths along Spring Creek and Policeman’s Creek. Bridgette Bar, the Sterling Lounge and the Pulse Cafe are also at your fingertips! This condo cannot be short term rented. (id:50955)
RE/MAX Alpine Realty
5416, 2660 22
Red Deer, Alberta
Welcome to Venue Living. This condo is located on the 4th floor and is a corner unit. It comes with two bedrooms and two full bathrooms, making it a great place to relax and call home. This unit has a great flow with its open concept and fantastic kitchen that complements the space. With granite countertops, a large island, and stainless steel appliances, the kitchen really anchors the main living area. The unit also comes with in-suite laundry and a large storage space that can double as a pantry.Walking into the primary bedroom, you are greeted with lots of natural light from the windows. There is a nice walk-through closet that leads directly to your ensuite for added privacy. The main living space also features a great dining room and a cozy living room. The second bedroom and bathroom are on the other side of the living room.The building offers plenty of amenities, including a nice workout gym, a great lobby, and a beautiful courtyard out back. It is located in a wonderful neighborhood of Red Deer, close to shopping, schools, parks, and with easy access to the highway. (id:50955)
Exp Realty
4801 52 Avenue
Rimbey, Alberta
Great Starter Home or Revenue Property in Rimbey! This cozy home is situated on a spacious 65x120 corner lot, offering privacy with mature trees and beautiful landscaping. The fenced yard provides a great space for family or pets, while two driveways offer ample parking. Some updates have been done throughout the years, ensuring a comfortable living space. The property also includes a large 29x28 heated detached garage, perfect for projects or extra storage. Immediate possession is available, making it easy to move in and start enjoying this lovely space! Ideal for first-time buyers or investors. (id:50955)
Royal LePage Network Realty Corp.
12 Barrier Mountain Drive
Exshaw, Alberta
This well-built 3-bedroom, 2-bathroom single-family home is a blend of comfort and practicality. Constructed on a durable poured concrete foundation and featuring a long-lasting metal roof, this property ensures peace of mind for years to come. The large, heated 2-car garage offers ample space for vehicles and includes extra room for a workshop or storage. This garage also has a vehicle service pit! Inside, the main living area is adorned with beautiful hardwood flooring, adding warmth and elegance to the home. The separate finished basement space features a large open family room and another sizable room that works great as a workout room or additional storage for all your gear. The basement features a separate walkout entrance providing great potential. Step outside to enjoy the expansive concrete patio, perfect for outdoor gatherings and relaxation. This home offers durability, comfort, and versatility in the heart of Exshaw. (id:50955)
Century 21 Nordic Realty
1207, 4 Kingsland Close Se
Airdrie, Alberta
**FABULOUS FALL SPECIAL - YOUR DREAM HOME AWAITS!!** As you turn onto this quiet, TREE-LINED STREET, surrounded by LUSH GREENERY, you can’t help but feel a spark of excitement. Approaching the CHARMING ENTRANCE, shaded by MATURE TREES, you smile—what a CLASSY spot! Step inside, and the EXCITEMENT builds as you take in the BRIGHT & INVITING KITCHEN, perfect for creating delicious meals while entertaining family and friends. To your right, a SPACIOUS, cozy living area awaits, offering the perfect place to unwind after a long day. Open the door to your first **STUNNING COVERED BALCONY**, where you can already picture summer BBQs with friends. And guess what? There’s a **SECOND BALCONY** — double the outdoor space for RELAXATION & ENTERTAINMENT! Your master retreat offers a PEACEFUL ESCAPE with its own PRIVATE BATH OASIS. With an additional bedroom and the CONVENIENCE of your own private laundry, this home has it all. This INCREDIBLE home could be yours for just $15,724.75 down and $1,709.41 per month (o.a.c.). Don’t miss your chance to live in STYLE & COMFORT — act fast! (id:50955)
Exp Realty
Lot 18b 52249 Rge Rd 233
Rural Strathcona County, Alberta
Located Just 1/2 Mile South of Sherwood park in Prestigious Chrenek Eststes this newly created 2.13 cares partly treed and rolling lot is ready for your Dream Estate This amazing lot has several building sites with Walkout potential , great topography and privacy plus. Subject to final Registration GST May apply (id:50955)
RE/MAX Elite
1, 825 7th Street N
Canmore, Alberta
You are going to have to move fast on this unique Townhome with a garage in the Downtown core. Completely renovated, 4 oversized bedrooms, 3 bathrooms, plenty of storage, stellar views and a terrific floor plan. Enjoy great light and early morning sun on the private patio(with hot tub) which is annexed to the vaulted master bedroom. There’s an ensuite to the main floor guest bedroom plus 2 additional bedrooms, perfect open plan kitchen with waterfall countertop, a living room with an oversized dining area…perfect for entertaining large groups. A furniture package is available making for this move in ready opportunity. (id:50955)
RE/MAX Alpine Realty
1506 42 Street
Edson, Alberta
Spacious custom built 5 bedroom, 3 bathroom home located near schools, playgrounds, walking trails, and the new hospital! Home boasts an open concept kitchen and dining area with oak cabinets by Theo and breakfast nook, in-floor heating, triple glazed windows, ceramic tile and engineered hardwood flooring and California knockdown ceilings. Large primary bedroom on main level that features a huge walk in closet and a beautiful ensuite with computer controlled jetted tub with small tv, lights, and a separate shower with side jets and a waterfall. Upstairs you're greeted by a gigantic living room with French Doors leading to the balcony, bedroom, 4 piece bathroom, and walkway over the main level taking you to the enormous bonus room/bedroom over the garage. 30' x 26' attached heated garage and tonnes of parking. Don't miss your chance to own this one of a kind custom built home located in our family oriented Hillendale Subdivision! Stay tuned for interior photos June 25th or 26th (id:50955)
Century 21 Twin Realty
152 Drake Landing Terrace
Okotoks, Alberta
Discover the perfect blend of luxury and functionality in this stunning executive home, ideally situated on a quiet, family friendly cul-de-sac with breathtaking views of the mountains, town and pond. Boasting a spacious pie-shaped lot, fully fenced and landscaped with an irrigation system, this home offers a coveted south exposure so you can enjoy the sun all day long! Step inside and you will immediately appreciate over 3600 sq ft of meticulously designed living space. The main floor features an inviting open concept floor plan highlighted by a vaulted foyer when you first enter, flex room, gorgeous white kitchen with an abundance of cabinetry and granite countertops, oversized walk through pantry, cozy living room with a gas fireplace and large dining room that leads out onto your massive deck where you can unwind and watch the sunset over the mountains. Upstairs, enjoy a large bonus room, convenient laundry room, two generous children's bedrooms, and an impressive primary retreat complete with a walk-in closet and spa-like 5-piece ensuite. The views from this room are truly breathtaking! The professionally developed walk-out basement adds another dimension with a massive rec room or gym area, a 4th bedroom, a full 4 piece bathroom along with ample storage space. This home continues to tick boxes when you head out into the heated, triple car garage with sealed concrete flooring. So many "extras" with this home including central air conditioning, luxury vinyl plank flooring throughout the main floor (original hardwood is under it), hardwood flooring upstairs, upgraded closet shelving, high-end window coverings and so much more. The location is unbeatable as you are on the north side of Okotoks which easily cuts your commute into Calgary by 10-15 minutes. Close to schools, shopping, dog park, walking paths and so much more, this is definitely one you don't want to miss! Be sure to check out the 3d tour for a virtual walk through of this amazing home! (id:50955)
Cir Realty
250070 Township Road 434
Rural Ponoka County, Alberta
Here is a fantastic opportunity to get into the acreage of your dreams with close proximity to the town and on pavement! This appealing home is situated on 2.86 acres and is surrounded by many mature trees. The location is desirable for those looking to get out of town and enjoy space to spread out and put down roots in a beautiful location with room to grow and make it your own. Upon entering, you will find a recently renovated main level (2022) with a large living room area and oversized, bright windows that face out into the yard. The kitchen is just off of the living room and dining room area and boasts beautiful cabinets that contrast nicely with the flooring and backsplash. There are all matching stainless steel appliances in the kitchen and plenty of counter and cupboard space for all of the necessities. The garden doors off of the kitchen lead out to the sprawling deck which provides a comfortable space to relax, entertain and enjoy spending time in the fresh summertime air at your new home. Heading towards the back door, there is a 2 piece bathroom with another door out to the rear deck. The bonus floor upstairs has a total of 3 bedrooms, one of which being the primary bedroom which is complete with a sizeable walk in closet. This level has its own 4 piece bathroom as well. There is a 21.2x14.2 family room that can be utilized in many different ways. For instance, this could be used for a kids playroom, games room or even a movie room! There is another bedroom and 3 piece bathroom. The laundry is located in the basement along with a mechanical room with shelves to keep you organized and another unfinished room that has previously been used for storage. The attached double car garage is very handy for safe storage of your vehicles as well as storage for those everyday items you use often and don't want to have packed away in the shed. A unique feature of this home is the cabin that is set up with its own 3 piece bathroom, kitchen area with fri dge and stove! It has a main level and upstairs bedroom. Whether you would like to use this as a fun summer cabin for the kids or another living area for a family member, the opportunities are endless and it is a wonderful feature for an already unique property. If you are mechanically inclined, this may be the selling feature for you! This property includes a 68.9' x 31' ft shop that was previously utilized as a mechanic shop. It is complete with a hoist and dual piston compressor that is just in need of a motor in order to be back up and functioning. The location and uniqueness of the property make it truly a great opportunity for those in search of a new to them forever home. (id:50955)
RE/MAX Real Estate Central Alberta - Ponoka
283211 Township Road 284
Rural Rocky View County, Alberta
Wonderful opportunity just minutes East of Crossfield and 15 min +/- from Airdrie! This property must be seen to be appreciated. As soon as you enter through the powered gates you are greeted by a meticulously maintained and landscaped acreage. This stunning bungalow has been beautifully maintained, both inside and out. Outside the home has newer siding, facia, soffits, gutters, and 2 starlink systems along with newly installed LED Hi-Lights, and a showstopping full length veranda! The front entrance opens to the spacious living room with large, east-facing windows overlooking the yard. Entering the kitchen, you are greeted by a large eating area with bay windows and a tastefully updated kitchen with tons of cabinet and counter space and a corner pantry. A door off the kitchen leads to the two-tiered back deck with wiring for a hot tub and fenced dog run. The primary retreat is spacious offering a 5 pce ensuite and a walk-in closet. Finishing the main floor is a secondary bedroom overlooking the veranda, a powder room, and laundry space/mudroom leading the oversized garage with epoxy flooring and heating and cooling (currently in used as kennels but easily converted back). The lower level is fully finished with a great sized recreation room, flex area, and two additional bedrooms with a full bath between them. The basement also includes plenty of additional storage space.Half of the property has containment fencing to keep pets and children safe and wildlife away. There is a 30x60 insulated Quonset, fully heated and plumbed with a second washer/dryer and concrete floors with a drain! There is a 34x30 Econo Truss building for additional dry storage. The property is serviced by a drilled well with a 330-gallon cistern in the garage. The yard is beautifully landscaped with lots of mature trees, a fire pit area, garden space to the south of the house, and separate fenced pastures include a shelter and goat shed with power. Move-in ready and the perfect set up for a ny hobby farmer, call your Realtor to book a private viewing today!Half of the property has containment fencing to keep pets and children safe and wildlife away. There is a 30x60 insulated Quonset, fully heated and plumbed with a second washer/dryer and concrete floors with a drain! There is a 34x30 Econo Truss building for additional dry storage. The yard is beautifully landscaped with lots of mature trees, a fire pit area, garden space to the south of the house, and separate fenced pastures include a shelter and goat shed with power. Move-in ready and the perfect set up for any hobby farmer, call you Realtor to book a private viewing today! (id:50955)
RE/MAX Rocky View Real Estate
102, 3 Aspen Glen
Canmore, Alberta
Discover your dream condo nestled at the tip of Aspen Glen, within the prestigious Silvertip Resort and golf course community. This stunning residence is surrounded by a mature forest, offering a serene escape with breathtaking views of the Bow Valley and majestic mountains.The inviting and spacious floor plan features two generous bedrooms, each with its own companion bath, perfectly designed for maximum privacy. A charming den with French doors provides a quiet retreat, ideal for a home office or accommodating guests.The heart of the home is the open great room, where family and friends can gather around the cozy fireplace. The large eating bar effortlessly connects to the dining area, creating a welcoming atmosphere for entertaining. Step outside onto one of the two covered decks, where you can enjoy your morning coffee or evening sunsets surrounded by nature.Please note that the RMS is posted as 1443 square feet, but due to the building's sloped design, much of the first floor level is below grade. For additional details, please consult your agent. This exquisite condo may also be available furnished, making it the perfect turn-key option for your mountain getaway.Don’t miss this opportunity to own a piece of paradise in one of the best locations in the Rockies! Schedule your private showing today. (id:50955)
Maxwell Capital Realty
54006 Township Road 41-0
Rural Clearwater County, Alberta
Centrally located acreage just north of Hwy 12 with lots of potential, several outbuildings and a big yard site. The older home has been added onto over the years and has an amazingly large living room and two big bedrooms on the main floor as well as an office or additional bedroom on the upper lever. The unfinished basement has only been used for storage. 24 x 22' detached garage has recently been re-shingled, there's a 32 x 80' shop (40 x 32' heated side and 40 x 32' cold storage side) and well house. The machine shed and barn have seen better days and the current occupants are in the process of removing their vehicles/equipment and belongings. The acreage has a beautiful shelter belt of trees along the south side and there may be an opportunity to rent additional pasture to the north. (id:50955)
RE/MAX Real Estate Central Alberta - Rmh
Rr 212 & Twp Rd 534
Rural Strathcona County, Alberta
Located 10 minutes from town and minutes to Ardrossan schools, this 39.75 acre parcel offers a wonderful build site and a great place to build your new country home. Post and rail fencing is installed along frontage of lots. (id:50955)
Royal LePage Prestige Realty
Rr 212 & Twp Rd 534
Rural Strathcona County, Alberta
Located 10 minutes from town and minutes to Ardrossan schools, this 39.78 acre parcel offers a wonderful build site and a great place to build your new country home. Post and rail fencing is installed along frontage of lots. (id:50955)
Royal LePage Prestige Realty
Rr 212 & Twp Rd 534
Rural Strathcona County, Alberta
Located 10 minutes from town and minutes to Ardrossan schools, this 20.75 acre parcel offers a wonderful build site and a great place to build your new country home. Post and rail fencing is installed along frontage of lots. (id:50955)
Royal LePage Prestige Realty
Rr 212 & Twp Rd 534
Rural Strathcona County, Alberta
Located 10 minutes from town and minutes to Ardrossan schools, this 18.9 acre parcel offers a wonderful build site and a great place to build your new country home. Post and rail fencing is installed along frontage of lots. (id:50955)
Royal LePage Prestige Realty
9609 81 St
Fort Saskatchewan, Alberta
Welcome home to this newly updated 1124 square-foot half duplex in the family-oriented community of Pineview! This 3 bedroom, 1.5 bathroom home is perfectly laid out for family living. The main floor offers a bright front living room, eat-in kitchen and 2pc bathroom. Upstairs you will find three good-sized bedrooms and a full 4pc bathroom. The basement is developed with a large rec room and storage area with laundry hook-ups. The home has been freshly painted and offers brand new vinyl plank flooring throughout! This home is in a fantastic location on a quiet street within walking distance to the coveted James Mowatt Elementary School and many other schools a short distance away. This home is close to all amenities like shopping, transit, restaurants, and more. Available for immediate possession, make this home yours today! Note that some photos have been virtually staged. (id:50955)
Local Real Estate
4504 55 Av
Barrhead, Alberta
Great little rental or for a first time home owner. On a corner lot in the Denthor subdivision this 780 square foot bungalow is solid. Small but well designed the two bedrooms up are ample size. The front living room is cozy and the kitchen has enough room for a good size table. A third bedroom in the basement along with laundry and a rec room. The yard features large beautiful spruce trees and has a single garage. (id:50955)
RE/MAX Results


