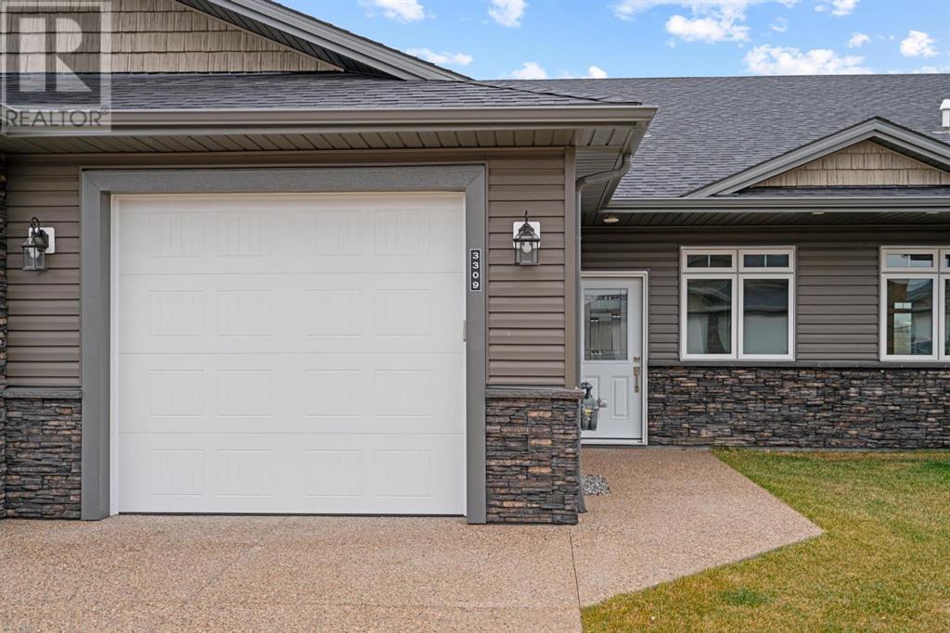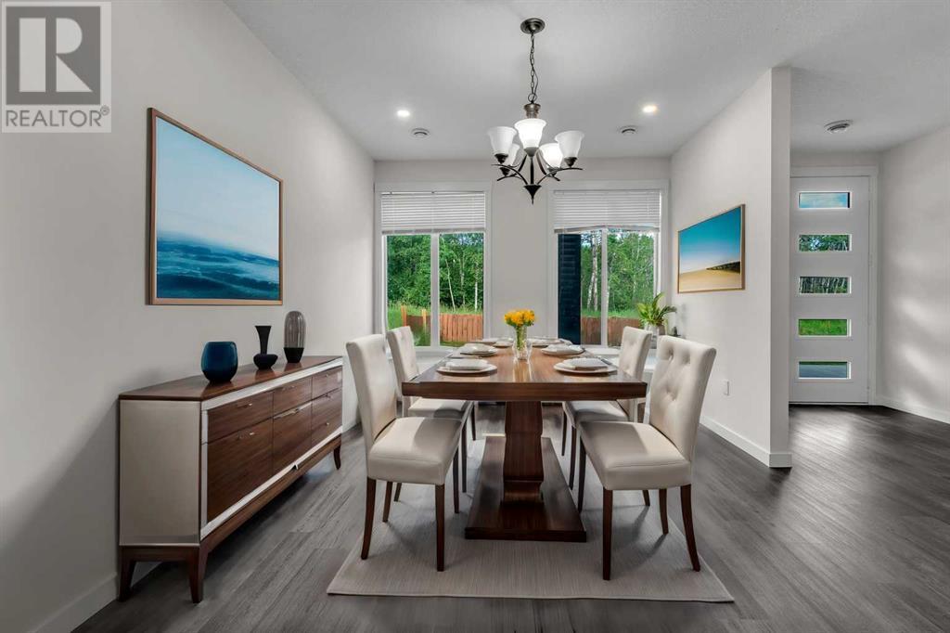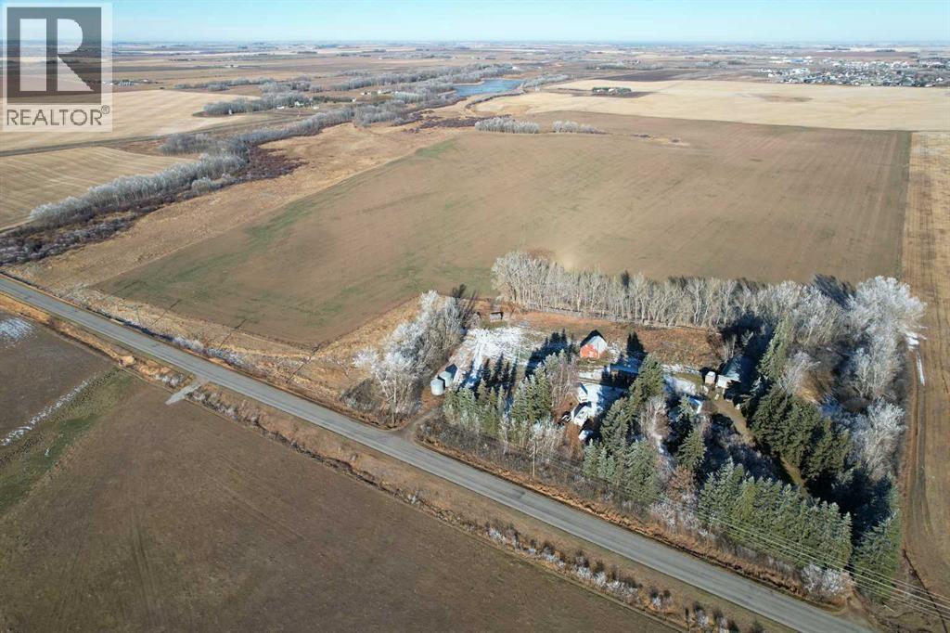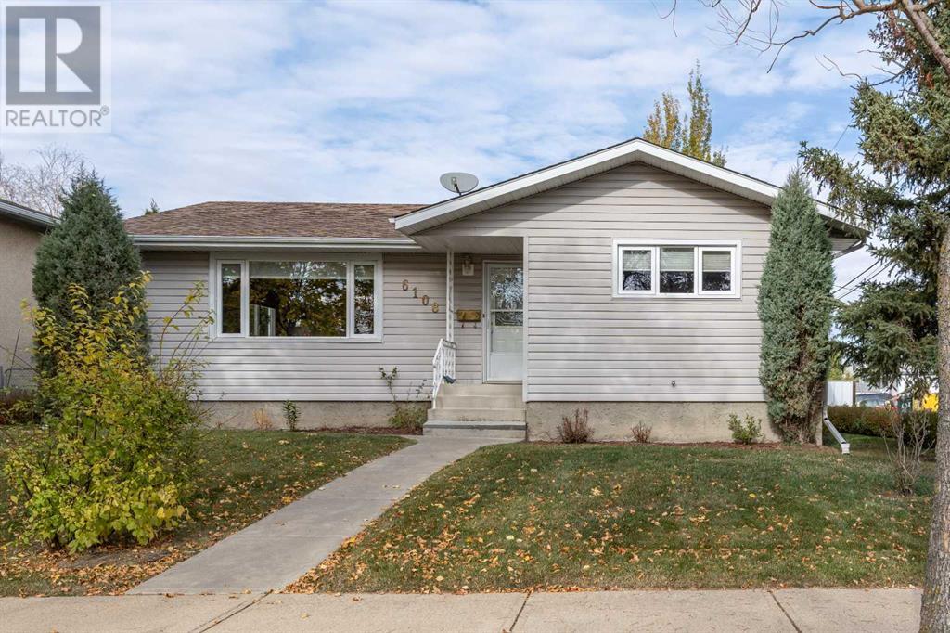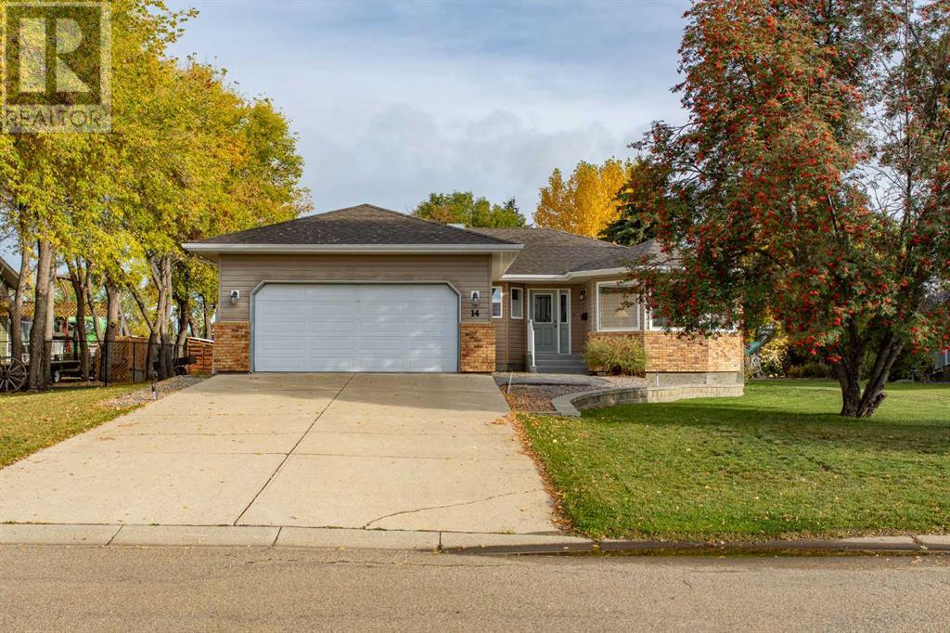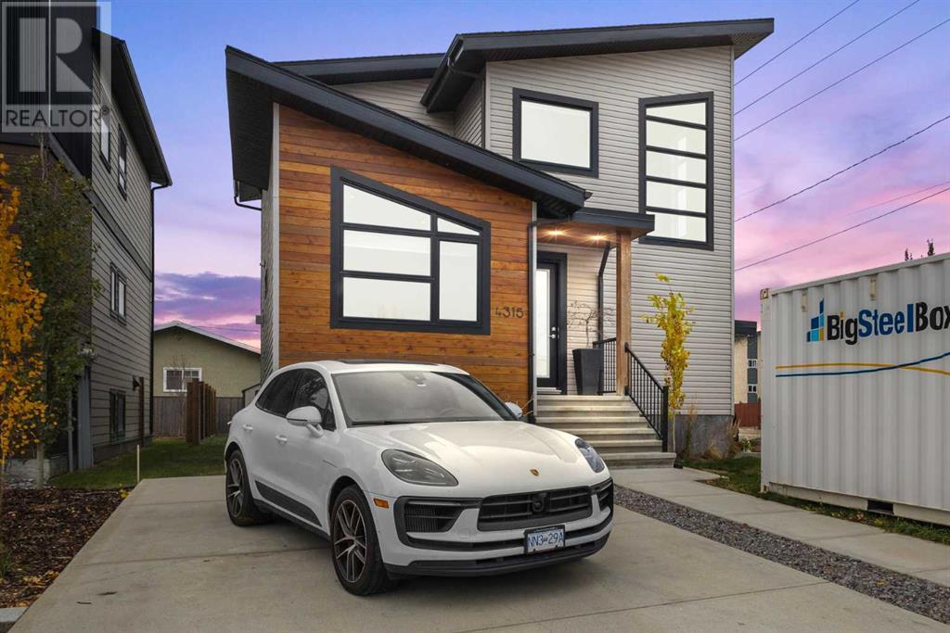5022 50st
Calmar, Alberta
Investment opportunity! This 74' X 150' corner lot with utilities on site and back lane access is located close to schools, parks and shopping and is also sub-dividable, making it perfect for multifamily housing, duplexes or building your dream home with room to spare. Calmar is a growing community with great amenities and schools and is within 10 minutes of Leduc, 15 minutes from the Edmonton International Airport and under 20 minutes from south Edmonton. (id:50955)
RE/MAX Real Estate
10130 100 Av
Morinville, Alberta
Amazing opportunity to own a piece of property in heart of Morinville. It is around 2,000 sqft commercial building located on the main street in Morinville and zoned for multiple purpose of businesses. Must view property. Do not miss out. (id:50955)
Professional Realty Group
3309 50a Streetclose
Camrose, Alberta
*** Heated Garage with Pebble Tech Floor and Yard is Fully Sodded! ***BRAND NEW ZERO STEP TOWNHOUSE! WELCOME TO CREEKVIEW ESTATES! Introducing Another Premier Community by IPEC HOMES! Features an Adult Living Community and Lifestyle with Senior Friendly ZERO STEP design for easy access! Located in a Cul-de-sac and close by the Beautiful Stoney Creek Park and Walking Trails! Offering Multiple Models to choose from for Non Basement models and limited Full Basement designs available. This 1222 Non Basement Model Features a Gorgeous Open Design with Vinyl Plank Flooring, 9’ Ceilings, Crown Moldings and Cozy In-Floor heating. Beautiful Kitchen with large breakfast bar, quartz counter-tops, corner pantry, spacious dinette and huge living room. Superb Primary Bedroom, Ensuite with double sinks and walk-in shower. Plus a MF Laundry and a Covered Deck. Attached 13.9'x22.5' attached garage all finished with floor drain and lots more! Still time to pick your colors! You Will Love the Location and Community! (id:50955)
Cir Realty
106, 112 Kananaskis Way
Canmore, Alberta
Welcome to your new commercial office space in beautiful Canmore! Located in the highly sought-after Valley Bottom on Bow Valley Trail, this property boasts a prime location with amenities right at your fingertips. The 537 sqft space offers a flexible layout with 1 bathroom and includes parking and storage. The visible business front is perfect for attracting clients and the low taxes and fees make this a smart investment opportunity. Don't miss out on this amazing property for only $324,900. (id:50955)
RE/MAX Alpine Realty
3307 50a Streetclose
Camrose, Alberta
BRAND NEW ZERO STEP TOWNHOUSE! WELCOME TO CREEKVIEW ESTATES! Introducing Another Premier Community by IPEC HOMES! Features an Adult Living Community and Lifestyle with Senior Friendly ZERO STEP design for easy access! Located in a Cul-desac and close by the Beautiful Stoney Creek Park and Walking Trails! Offering Multiple Models to choose from for Non Basement models and limited Full Basement designs available. This 1222 Non Basement Model Features a Gorgeous Open Design with Vinyl Plank Flooring, 9’ Ceilings and Cozy In-Floor heating. Beautiful Kitchen with large breakfast bar, quartz counter-tops, corner pantry, spacious dinette and huge living room. Superb Primary Bedroom, Ensuite with double sinks and walk-in shower. Plus a MF Laundry and a Covered Deck. Attached garage all finished with floor drain and lots more! Still time to pick your colors! You Will Love the Location and Community. (id:50955)
Cir Realty
266047 16 Street E
Rural Foothills County, Alberta
Price Reduced! Move in Before the Snow Falls!Discover endless potential in this charming acreage home, perfect for a growing family! Enjoy the tranquility of country living just minutes from South Calgary, with the South Health Campus only 10 minutes away. Sitting on an easy-to-maintain 2-acre lot, this property features a triple car garage and plenty of room to expand.The open layout connects the kitchen, dining, and foyer, while a more private family room offers a cozy retreat. Bedrooms are separated by the main living area, giving everyone their own space and privacy. This home also offers a unique opportunity to grow, with potential to add a main and second floor.Located within the school zones for K-9 Heritage Heights and 10-12 Foothills Composite, this home provides the perfect blend of space and convenience for families.Don’t miss out on this incredible opportunity—contact your favorite agent to schedule a showing today! (id:50955)
RE/MAX Complete Realty
24 120053 Township Road 584 Road
Rural Woodlands County, Alberta
Welcome home to this character 1772 sq ft Log House on a private elevated 7.36 acre lot. Enjoy the 24x34 heated detached Log garage as well. Walk inside and you are greeted with high vault ceilings, 2 wood burning fireplaces, Stainless appliances, Hardwood flooring, a walk out basement and 2 upper bedrooms with balconies. There are 5 large bedrooms and 3 bathrooms each with a special feature, like enjoy a soak in the clawfoot tub or the deep corner soaker tub in the ensuite. The large primary bedroom is in the lower level and has a huge walk in closet as well. In 2020 the house was reroofed with #1 heavy Cedar shakes. Located in the Whispering Hills subdivision close to vast areas of Crown land. If you'd like more acres the 7.61 acre adjacent parcel may be purchased in a package deal. (id:50955)
RE/MAX Advantage (Whitecourt)
Township Road 584 Township
Rural Woodlands County, Alberta
7.61 Acre Lot in the Whisperings Hills Subdivision, featuring an elevated lot with a graveled driveway, prepaid natural gas to the riser, power on the property with transformer, an artesian well plumbed to the building site. The building site is cleared and offers beautiful views to the East and South. A great spot to build your dream home and also provides close access to a vast area of Crown land! (id:50955)
RE/MAX Advantage (Whitecourt)
5311 45 Street
Whitecourt, Alberta
Like-New 2012 Manufactured Home! Welcome to your dream property! This stunning 2012 manufactured home offers 1,520 square feet of modern living space, nestled on a generous 7,975 square-foot lot. With a large detached heated garage 24 X 26 with 2 garage doors with plenty of parking space as well as 2 convenient sheds, you'll have all the storage space you need.Inside, you will find a well cared for & loved home. The plan is Open and modern and great for just about anyone. With 3 spacious bedrooms & 2 full bathrooms. The Primary at one end of the home is a true retreat, boasting a luxurious 5-piece ensuite with jacuzzi tub and a large walk-in closet. The heart of the home, the kitchen, is a chef's dream, featuring an abundance of maple cabinets, a large island, a top-of-the-line stove top, a built-in oven, and a built-in microwave. The open-concept living room is bright and airy, with loads of great windows, designed for family-friendly living. Additional features include air conditioning, a water softener, window coverings and blinds. This home also comes equipped with numerous smart home features for your convenience. There are so many extras with this home, air conditioning, water softener, 8 Appliances and so much more. The two other bedrooms are located at the opposite end of the home and are both generous in size with great storage. Step outside to enjoy the beautifully landscaped yard, complete with underground sprinklers, and unwind on the impressive 8 x 40 deck featuring a two-tiered and partially covered, gas BBQ setup—perfect for entertaining or family gatherings. The detached heated garage has loads of storage space and built in cabinets. As well as 2 garage doors with garage door openers and digital controlled openers. The back-alley access is amazing and you will find it conveniently located, close to schools, parks and shopping. Don't miss your chance to own this meticulously maintained home – pride of ownership (id:50955)
RE/MAX Advantage (Whitecourt)
1542 Township Road 324
Rural Mountain View County, Alberta
WOW! WOW! WOW! What else can be said to describe this quarter section (159.0 acres) of highly productive cultivated farm & pasture land situated in Mountain View County on the south-west town limit of OLDS, AB. Incredible rural-urban fringe land buying opportunities like this don't come around very often. Approx. 92 acres of cultivatable crop land with the remainder in pasture and yard site. Numerous potential new building site locations for your dream home on this land. The property is being sold with the current tenant (& sub-tenant) in place - $12,000 rental income per year for the entire property- ask a Realtor for further details. The mature treed yard site has a tenant occupied old house - LIST PRICE BASED ON LAND, SERVICES, & FARM OUTBUILDING VALUE ONLY. The yard site is accessed right off pavement & has power, drilled water well, steel quonset, barn, and 2 steel grain bins. Yard site is on propane - no natural gas service on the property at this time. This once in several generations investment opportunity is not to be missed!! (id:50955)
Cir Realty
244127 Partridge Place
Rural Rocky View County, Alberta
*BE SURE TO WATCH OUR BRANDED YOUTUBE VIRTUAL TOUR LINK!* YOUR piece of paradise awaits with this fantastic 2-acre, pie lot, parcel in the heart of Springbank! Build your dream home, choose your own Builder and enjoy peace and quiet along the cul-de-sac, next to other multi-million dollar estates and mountain view possibilities! Utilities are hooked up right to the property line including water provided by Poplar View Water Co-op. Just minutes from Calgary's Western edge via Springbank Road with easy access to the Ring Road, great proximity to Springbank Schools, Springbank Park, The Webber Athletic Campus, and so many more great amenities along Calgary's West side. And that also means EASY access out to Canmore, Banff and the Rocky Mountains! There are even future plans for a new Costco in Bingham Crossing, and The new Calgary Farmer's Market and Winsport Centre are all just minutes away. This property is ideal for YOUR own custom build, or you might simply consider buying and holding it as a long-term investment in one of THE most sough-after locations in Western Alberta. Definitely worth checking out! (id:50955)
Real Broker
263023 Range Road 261
Rural Rocky View County, Alberta
Great opportunity to buy an acreage at an affordable price. The 4 bedrooms home boast 1653 square feet with a modern kitchen and a view for as long as the eye can see! The sunroom brings in great light and your own personal Oasis. The property offers 5 outbuildings with a converted garage (20'x34') that has partially been turned into a great living space. It also comes with a large Quonset (32'x46') that can be used for animals, shop or storage. There is a wonderful greenhouse for all your gardening needs along with a chicken coop. Book your showing now, don't miss out. (id:50955)
Exp Realty
216 Fourth Avenue
Strathmore, Alberta
2011 Sq Ft available March 1, 2024 for lease in The Strathmore Professional Center. Ideal location for your business. Centrally located in downtown Strathmore across from the new Catholic Church.. under construction. Lease rate $15.00 sq ft with a 3% escallation per year for a 5 year lease with a generous Tenants Improvement Allowance. Operating costs $5.00 sq ft. plus utilities estimated to be $6.00 sq. ft. for 2024. (id:50955)
RE/MAX Realty Horizon
6108 42 Avenue
Camrose, Alberta
Welcome to this wonderful bungalow situated within walking distance from 4 schools in Camrose. This beautiful house has seen upgrades such as doors, windows, flooring, plumbing and electrical. The kitchen boasts beautiful oak cabinets with under cabinet lighting, an island, and a good sized eating area. The main floor also consists of a generous primary bedroom, a second bedroom, 4 piece bathroom with a jet tub, and a large MAIN FLOOR LAUNDRY room. The basement has a bathroom roughed in, but is almost an open canvas. The green backyard is surrounded by low maintenance fencing and has a concreate pad between the house and the garage that is perfect for a BBQ or patio set. Coming into the double car garage from a concrete driveway, you will find ample shelving in the garage for all of your storage needs. The shingles were done in 2019 and the furnace/AC in 2021. The pride of ownership is on full display in every room, corner, nook and cranny in this lovely home. (id:50955)
Central Agencies Realty Inc.
14 Pickwick Lane
Lacombe, Alberta
Welcome to this stunning bungalow in the mature area of English Estates. With over 1.600 sq ft this home as been tastefully renovated & well maintained. Stepping inside you are welcomed by a large entry way and beautifully hardwood floors throughout the main floor. The chef inspired kitchen was new in 2012 showcasing quartz countertops, large island with bar seating, plenty of cabinet space and a large walk-in pantry. The kitchen is open to an breakfast nook looking out to the back yard and to the family room. The sprawling main level also features a formal dining room next to the bright living room with large windows & beautiful gas fireplace. The primary bedroom includes a walk-in closet and 3 piece ensuite with double vanity and extra cabinets. The main floor also includes a second bedroom, 4 piece bath, and laundry room with more cabinets & laundry sink. In the basement you'll find a large open recreation space. Plumbing is in place for basement bar. There are two additional very large bedrooms, and 4 piece bathroom. One of the highlights of this home is the outdoor space with back alley access and backing onto a park. The yard features two sheds, a large concrete pad for RV parking with power, & a covered back deck with gas BBQ hook-up. Additional updates & upgrades done in 2012 include all new doors, windows, & shingles, furnace, hot water heater, plumbing, appliances, air conditioning to name a few. English Estates is a great community to call home and conveniently located close to shopping, restraunts, schools, and walking trails. (id:50955)
RE/MAX Real Estate Central Alberta
30015 Township Road 262
Rural Rocky View County, Alberta
Peaceful and private, this 3.72 acre 5 bedroom property located at the end of a tree-lined driveway is indeed a “Hidden Gem”. This acreage has countless mature spruce trees and 3 ponds with waterfalls providing unparalleled beauty all-year round.This epic property features a custom walkout bungalow; seven car garage; 889.79 sq.ft. 1-bedroom loft (illegal) over the garage with full kitchen; and the original cottage(illegal) offering yet another 720 square feet of full living quarters.The custom 2478.98 sq.ft. main house was built by a true craftsman. Offering open concept living with countless upgrades & features. Special features include custom solid core doors in a blend of olive and oak, wide plank antique oak hard wood flooring, a chef-inspired gourmet kitchen with a double Thermador oven/range, copper hood, inset cabinet doors, built-in steamer and walk-in pantry. The main floor has enchanting views of your very own park-like setting from the triple-paned windows. Two fabulous dining areas; an inviting living room, featuring vaulted ceilings and a skylight, complete with detailed millwork and a mason fireplace with Rumford box finished in rundle and iron stone. The spacious master bedroom has a decorative, gas fireplace; custom built-ins; a 6-piece ensuite with travertine stone. A private laundry room is attached to the large custom closet with built-in island with glass top, which completes the master retreat. Detailed trim is around every window and door. An impressive open staircase leads you to a walkout basement that opens onto a large, concrete patio beside the second of three ponds with waterfall features.The custom mason fireplace from the main floor continues into the basement as does the detailed millwork, including hand-crafted built-in shelves. The wet bar is complete with glass shelves, pounded copper top, stain glass lights, fridge and dishwasher. The concrete floors were textured by hand to look like the floors of a wine cellar and must be see n to be truly appreciated. Additional features include a wine room; concealed cold/storage room; steam room; exercise room with climbing wall; a flex room; and 2 spacious bedrooms each with walk-in closets and large windows.This property is an entertainer’s dream. Outdoor living areas include: a large main floor patio and walkout concrete patio facing the impressive landscaping in the backyard; a private courtyard in the front yard, complete with hot tub and pizza oven; and a firepit nestled by the third pond.The Loft over the garage is a full illegal suite with a fabulous kitchen, living room and 3-piece bath. Finished in pine, this welcoming space is perfect for extended family, a nanny or guests. The cottage gives you yet another space perfect for those looking to work from home or to share with family and friends. (id:50955)
Real Estate Professionals Inc.
137 Second Avenue
Strathmore, Alberta
One of the nicest building in downtown Strathmore. Former ATB Financial Services Branch office located on busy Second Avenue and Second Street corner in downtown Strathmore. Currently operated as a fitness center with new lease in place and new fully trained new business owners. Currently leased at $18.00 sq. ft for first 2 years and $19.00 sq ft for 3rd year with a current net of $3.17 sq ft. A great investment opportunity for an investor in a building that has been maintained over the years. (id:50955)
RE/MAX Realty Horizon
223 Range Road 223
Redwater, Alberta
80 Acres just 30 minutes North of Edmonton, minutes to Redwater & South of Highway 28 Sits this wonderful piece of property featuring a wide open view of the prairies. Utilities at road (id:50955)
RE/MAX Irealty Innovations
47 Sunset Terrace
Cochrane, Alberta
Discover this exquisite home nestled in the charming Sunset Ridge community! With standout features like a FULLY FINISHED WALKOUT BASEMENT, a southwest-facing backyard that enjoys sunlight all day, and both upper and lower decks ideal for entertaining, this property truly shines.Step inside to find an open floor plan highlighted by a spacious office area. The kitchen is a chef's delight, equipped with stainless steel appliances and a large island perfect for meal prep and casual dining. The living room is enhanced by a cozy fireplace with a beautiful wood mantle, and the expansive balcony comfortably accommodates both a barbecue and patio set for outdoor enjoyment.Upstairs, a versatile bonus room offers ample space for a kids' play area or a home theatre. The three bedrooms are well-sized, and the master suite features a luxurious ensuite bathroom with dual sinks, a tub, and a separate shower. Master bedroom comes with stunning MOUNTAIN VIEWS!The custom finished basement adds extra appeal with a roomy living area, a functional kitchen space, an additional bedroom, and a full bathroom. This home is perfect for a growing family or anyone seeking potential rental income.Don’t miss out on this exceptional opportunity—come see it for yourself today! (id:50955)
Royal LePage Benchmark
80024 249 Avenue E
Rural Foothills County, Alberta
**OPEN HOUSE- Sunday September 22, 1:00pm-4:00pm** Nestled on a 4.51 acre parcel, this acreage provides a perfect combination of Rural and Urban lifestyle, conveniently located less than 10 minutes away from Calgary and 15 minutes away from Okotoks. This well-designed home features a vaulted ceiling and a fully developed, spacious basement, with options to include a pool table and antique heater. This well maintained home includes an open concept main floor that has 3 bedrooms, 2.5 bathrooms, main floor laundry and a beautiful kitchen enhanced with an island, stainless steel appliances and a walk in pantry. This sizeable basement includes a very generous Recreational area as well as a nice sized bedroom and a bathroom. Enjoy the tranquility of this quiet location with breathtaking mountain views. The property is wheelchair accessible with a front ramp, wide entryways, hallways, a master bedroom, and an ensuite bathroom designed for easy mobility. Located just an 8-minute drive to South Health Campus and within a 10-minute range of Fire and Rescue services. The property includes a well-equipped 31'6"x23'6"shop with 10' ceiling, 110v/220v power, heating, and ample workbench space. The land is fenced with durable metal pipe fencing, cross-fenced into three pastures with 2-W gates. A picturesque pond, teeming with waterfowl and frogs during moist seasons, adds to the charm, along with a red-winged blackbird nesting area. The landscape is filled with mature trees, unique specimen shrubs, and perennials. Additional features include a small animal shelter, tack room, and storage shed, all moveable and set on skids. This property offers a perfect blend of practicality and natural beauty. (id:50955)
RE/MAX Realty Professionals
605 Macleod Trail Sw
High River, Alberta
This 1927, 2 storey character home has been lovingly maintained and renovated true to its character. Located on almost ½ acre close to High River Hospital and close to Spitzee Elementary School. Walking distance to the Highwood River, Happy Trails, George Lane Park and downtown. Walking up the curved drive-thru driveway you will pass by the heated double detached garage – currently being used as a workshop – but would have plenty of space to park 2 vehicles. There is a lower patio area beside the front door where you can enjoy a coffee and the morning sun. Stepping into the home you can see the attention to detail that this home has been well loved by all of its owners thru the years. The current owners have done countless renovations and updates during their tenure. The spacious dining room has built in corner China cabinets and custom woodwork details. There is even a Tiffany style chandelier above the table. There are 2 more Tiffany style chandeliers in the foyer and top of the stairs. Directly behind you will step into a retro design kitchen with black-white diamond pattern ceramic floor and subway tile backsplash. Stunning Elmira range with 6 gas burners, large electric oven and exhaust fan, corner pull out shelving, pantry with pull outs. There is a photo rail above the cabinets for display. The large living room on the other side of the home which features lots of windows for natural light from both the east and west as well as a wood burning fireplace. Open the double French doors and take a seat in their theatre room that features custom bookshelves along the south wall (these could be removed as there are windows behind). There is a full bathroom on the main level as well for guests to use. Upstairs features 3 large bedrooms all with walk in closets and a full bathroom that has been renovated to match the style of the home. One room is being used as an office currently. Enjoy the balcony off your primary bedroom that overlooks the property. Unfinished bas ement is suitable for hobbies, storage or craft area. The newer hot water heating system is boiler driven. There are laundry hook-ups in the basement. Just a few steps away from the back door is access to the current laundry / sitting room. This area used to be a single attached garage and was converted to additional living space – however separate from the home. This would be a great office space / craft room or keep it as a quiet sitting room. The massive yard is fully landscaped with mature plants and trees to create a park-like setting. There are multiple areas to enjoy the yard – from the deck off the back door to the lower concrete patio. There is a wooden fence that allows privacy in the backyard. RV parking is available from the rear alley. There is a potential to subdivide this property to create an extra lot. All approvals required by the Town of High River. A draft survey is available to view. You need to see this home in person to appreciate the details throughout. (id:50955)
Century 21 Foothills Real Estate
#1004 610 King St
Spruce Grove, Alberta
Begin your home ownership adventure here! This 2 bedroom condo is perfect for anyone starting out and tired of renting. Looking for an investment property? This place may just be perfect for you. Situated in the middle of Spruce Grove, this condo complex is within walking distance to many schools, playground, trail system, public transportation and shopping. This unit in particular is situated in the quieter part of the complex, with less foot and vehicle traffic. Walk in and you will be greeted by hardwood floors & a large living room. The kitchen is also a great size with stainless steel appliances (new fridge) and a spacious eating area. Also on the main level is the laundry area (new stacked washer/dryer) and a 2pc. bath off the back entry. Follow the carpeted stairs to the 2 large bedrooms and a 4pc. main bathroom. Upgrades also include NEW PAINT & NEW HOT WATER TANK. All this place an assigned parking stall right outside your door & a spacious green space for the kids! (id:50955)
Royal LePage Noralta Real Estate
4315 48 Avenue
Sylvan Lake, Alberta
This custom-built home was designed for comfortable living with the added benefit of renting out the legally suited basement. You can choose to live upstairs and rent the lower unit, or rent out both for maximum income potential! With stunning curb appeal, this house stands out. You're welcomed by a grand foyer featuring an 8’ door, with 8’ doors throughout the entire home for a grand and cohesive feel.This spectacular home offers 2,027 square feet above grade, with a modern kitchen showcasing a large quartz center island, ample cabinetry, stainless steel appliances, and a double sink. The open-concept living/dining area features tasteful laminate flooring, elegant light fixtures, and large windows that flood the space with natural light. A garden door opens to a large covered deck—perfect for summer enjoyment. The living room is spacious, with a beautiful gas fireplace and a floor-to-ceiling stone surround that complements the 10’ ceilings.The main floor also includes a home office with an architectural window that can double as a fourth bedroom. There’s a proper mudroom with hooks, an enclosed bench, and extra storage to keep things tidy. A 2-pc powder room completes this level. The main floor bedroom has been converted into a versatile space, now featuring a sink in the closet, making it ideal for an in-home spa or business.Upstairs, you’ll find three spacious bedrooms. The primary bedroom is a tranquil retreat that easily accommodates a king-sized bed, with a full walk-in closet and a 4-pc ensuite featuring a rainfall showerhead and a double vanity. There's also a well-appointed 4-pc bathroom for the kids or guests, plus a convenient laundry space.The suited lower level boasts a gourmet kitchen with stainless appliances and an eat-up island, along with a cozy living/dining space. Two ample-sized bedrooms with generous closets, a beautifully tiled 4-pc bathroom with a rainfall showerhead, and in-suite laundry complete this suite. Both suites offer full ac cess to the mechanical/utilities room without intruding on each other’s personal space.This property comes with A/C upstairs & Central Vac in both units. Outside, you'll find poured concrete for off-street parking, perfect for multiple vehicles or even an RV. 50 amp EV Charger w/ 30amp adapter for an RV. Two storage sheds are also included.The location is perfect for an Airbnb, just a few minutes' walk to the lake but tucked away from the summer season’s busyness, making it an ideal spot for guests seeking relaxation while being close to the water. This property offers a walkable lifestyle and is a remarkable investment opportunity for the savvy buyer. (id:50955)
Real Broker
49 Meadowood Cr
Sherwood Park, Alberta
Nestled in the heart of Maplewood, this charming 3-bedroom starter home offers comfort and convenience! With a refreshed 4-piece bathroom and a bright kitchen featuring vinyl tile flooring and white cabinetry, it's designed for easy living. The fully finished basement adds versatility, hosting ample storage, a spacious family room, and a beautifully tiled walk-in shower in the second bathroom. Plus, there's room for a potential 4th bedroom (egress window needed). Outside, enjoy a spacious yard perfect for play, and take advantage of the locations walkable access to shopping, dining, parks, and more! (id:50955)
Now Real Estate Group



